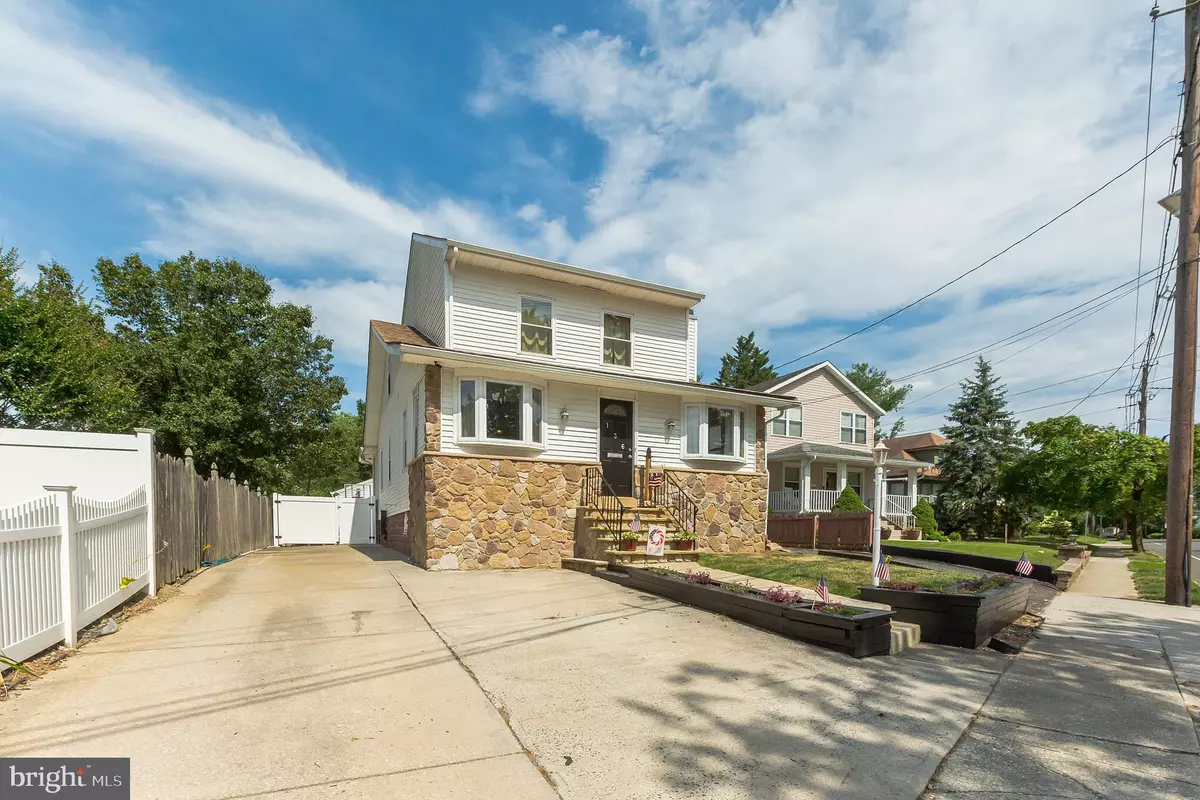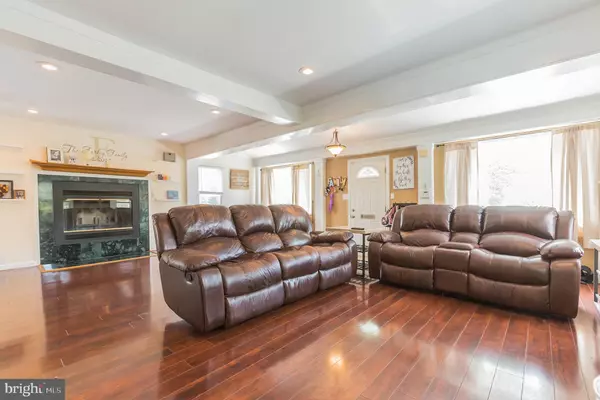$255,000
$250,000
2.0%For more information regarding the value of a property, please contact us for a free consultation.
136 HESSIAN AVE Woodbury, NJ 08096
3 Beds
3 Baths
2,225 SqFt
Key Details
Sold Price $255,000
Property Type Single Family Home
Sub Type Detached
Listing Status Sold
Purchase Type For Sale
Square Footage 2,225 sqft
Price per Sqft $114
Subdivision None Available
MLS Listing ID NJGL261794
Sold Date 08/31/20
Style Colonial
Bedrooms 3
Full Baths 3
HOA Y/N N
Abv Grd Liv Area 2,225
Originating Board BRIGHT
Year Built 1924
Annual Tax Amount $7,726
Tax Year 2019
Lot Size 9,104 Sqft
Acres 0.21
Lot Dimensions 0.00 x 0.00
Property Description
Market got you down? Well cheer up! This home might be the answer! Over 2200 sq ft of the American Dream. As you enter the home, you will feel the welcoming vibes. The living room is super sized if space is what you need. Complete with a wood burning fireplace for those cold winter nights. The kitchen is a chef's dream. The island has the the sink and dishwasher in it for convenience. There is a dry wine bar in the eating area all complete with granite tops. The kitchen leads out to the large 12x20 Trex deck for easy entertaining. The backyard is your own piece of paradise with stamped concrete walkways and patio around your built in pool. There is a converted garage in the yard to an awesome "Man Cave"(easily converted to a she-shed)!The home has 3 full bathrooms and a laundry room on first floor in master bath. There is large open area in hallway on 2nd floor currently used as a home office. The home has double driveways for tons of off street parking.
Location
State NJ
County Gloucester
Area West Deptford Twp (20820)
Zoning RESIDENTIAL
Rooms
Other Rooms Living Room, Dining Room, Primary Bedroom, Bedroom 2, Bedroom 3, Kitchen, Recreation Room, Bathroom 1, Primary Bathroom
Basement Full, Outside Entrance
Main Level Bedrooms 1
Interior
Hot Water Natural Gas
Heating Forced Air
Cooling Central A/C
Flooring Carpet, Ceramic Tile, Hardwood
Fireplaces Type Wood
Fireplace Y
Heat Source Natural Gas
Laundry Main Floor
Exterior
Garage Spaces 6.0
Fence Privacy, Vinyl
Pool Fenced, Vinyl, In Ground
Water Access N
Accessibility None
Total Parking Spaces 6
Garage N
Building
Story 2
Sewer Public Sewer
Water Public
Architectural Style Colonial
Level or Stories 2
Additional Building Above Grade, Below Grade
New Construction N
Schools
High Schools West Deptford H.S.
School District West Deptford Township Public Schools
Others
Senior Community No
Tax ID 20-00164-00005
Ownership Fee Simple
SqFt Source Assessor
Acceptable Financing FHA, Conventional, VA
Listing Terms FHA, Conventional, VA
Financing FHA,Conventional,VA
Special Listing Condition Standard
Read Less
Want to know what your home might be worth? Contact us for a FREE valuation!

Our team is ready to help you sell your home for the highest possible price ASAP

Bought with Alan D. Ladd, Jr. • BHHS Fox & Roach-Cherry Hill
GET MORE INFORMATION





