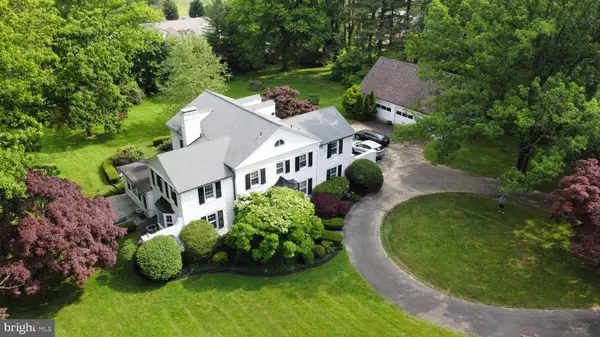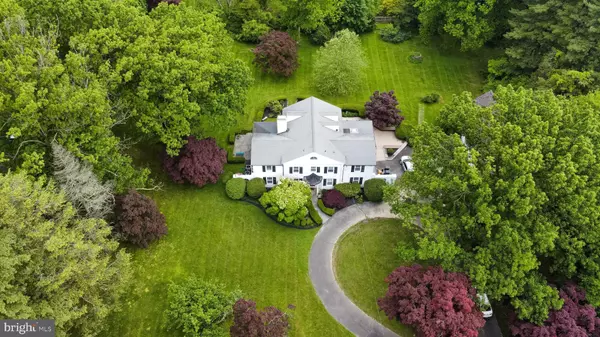$850,000
$899,000
5.5%For more information regarding the value of a property, please contact us for a free consultation.
1427 WELSH RD Huntingdon Valley, PA 19006
5 Beds
4 Baths
3,999 SqFt
Key Details
Sold Price $850,000
Property Type Single Family Home
Sub Type Detached
Listing Status Sold
Purchase Type For Sale
Square Footage 3,999 sqft
Price per Sqft $212
Subdivision Huntingdon Valley
MLS Listing ID PAMC2039076
Sold Date 07/28/22
Style Colonial
Bedrooms 5
Full Baths 3
Half Baths 1
HOA Y/N N
Abv Grd Liv Area 3,999
Originating Board BRIGHT
Year Built 1940
Annual Tax Amount $13,990
Tax Year 2021
Lot Size 1.926 Acres
Acres 1.93
Lot Dimensions 148.00 x 0.00
Property Description
As you drive into the property, the circular driveway leads to an iconic stone manor, a colonial revival design, beautifully situated in the center of nearly 2 lovely acres in Lower Moreland Township. This house was designed by the Architectural firm of Horace Trumbauer. It is one of the firms that designed the Philadelphia Art Museum, Widener Estate/Lynnewood Hall, Acardia University, and other iconic buildings throughout the United States!
This spacious, light-filled, warm and elegant property is a one of a kind. Many of the original features have been maintained including the beautiful hardwood floors throughout. An elegant formal living room with black marble fireplace, built-in bookcase and bay windows overlooks side lawn, stone arch. This view is highlighted by a glorious red maple tree! In addition, the family room features two walls of windows provide wide open views of a rose garden and spectacular lawn. It is perfect for dining and entertaining family and friends under the stars, a side door off the family room leads to a flagstone patio surrounded by a manicured boxwood hedge. Furthermore, the formal dining room has 3 beautiful built-ins for china display and 2 gracious deep-silled windows overlook the rose garden. Just outside the formal dining room is the main hall with a butler’s pantry closet, a first floor powder room and two (2) coat closets. Enjoy the large, architect-designed kitchen/great room is brightened by a skylight and 2 walls of windows. Beautiful kitchen’s French doors lead outside to spacious, wrap-around patio featuring garden boxes and built-in benches. This a fabulous space for outdoor entertaining or family meals. Two steps down from kitchen/great room is a multi-purpose large room with 4 windows providing ample natural light. This room is currently used as a gym and laundry area. Additional laundry facilities are in the basement. Bilco doors provide convenient egress from the basement. New heating and central air systems were installed in late 2019. Second floor has 4 spacious bedrooms, a full bathroom, and a primary bedroom ensuite renovated in late 2019. Third floor has a bedroom, full bathroom, 2 large walk-in storage closets and a cedar closet. Three gabled windows add charm to this living space. A three-story back staircase leads from the third floor down to the ground floor kitchen. A spectacular feature of the property is the garage, a detached two-story building. On the first floor there are 3 large parking bays. Adjacent to the parking area is ample workspace. A staircase leads to an enormous second floor with unlimited possibilities. The 10 windows and 2 sunburst windows provide natural sunlight for this amazing space. The beautifully landscaped lawn surrounding is perfect you’re your events!
Location
State PA
County Montgomery
Area Lower Moreland Twp (10641)
Zoning RESIDENTIAL
Rooms
Basement Partially Finished
Main Level Bedrooms 5
Interior
Interior Features Breakfast Area, Combination Kitchen/Dining, Pantry, Skylight(s)
Hot Water 60+ Gallon Tank, Electric
Heating Central
Cooling Central A/C
Flooring Hardwood, Marble, Tile/Brick
Fireplaces Number 1
Fireplace Y
Heat Source Oil
Laundry Has Laundry
Exterior
Exterior Feature Patio(s)
Parking Features Additional Storage Area
Garage Spaces 10.0
Water Access N
Roof Type Architectural Shingle
Accessibility 32\"+ wide Doors, >84\" Garage Door
Porch Patio(s)
Total Parking Spaces 10
Garage Y
Building
Story 2
Foundation Block
Sewer Public Sewer
Water Public
Architectural Style Colonial
Level or Stories 2
Additional Building Above Grade, Below Grade
New Construction N
Schools
School District Lower Moreland Township
Others
Senior Community No
Tax ID 41-00-09958-009
Ownership Fee Simple
SqFt Source Assessor
Acceptable Financing Cash, Conventional, FHA, VA
Horse Property N
Listing Terms Cash, Conventional, FHA, VA
Financing Cash,Conventional,FHA,VA
Special Listing Condition Standard
Read Less
Want to know what your home might be worth? Contact us for a FREE valuation!

Our team is ready to help you sell your home for the highest possible price ASAP

Bought with Michael Lisitsa • RE/MAX Elite

GET MORE INFORMATION





