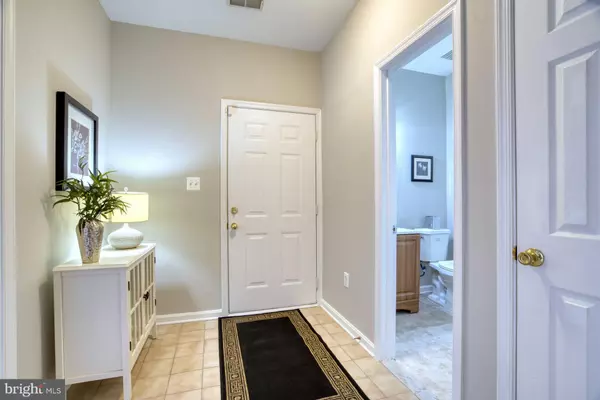$489,000
$469,000
4.3%For more information regarding the value of a property, please contact us for a free consultation.
13481 STANTON PL Herndon, VA 20171
3 Beds
4 Baths
1,578 SqFt
Key Details
Sold Price $489,000
Property Type Townhouse
Sub Type End of Row/Townhouse
Listing Status Sold
Purchase Type For Sale
Square Footage 1,578 sqft
Price per Sqft $309
Subdivision Mcnair Farms Landbay
MLS Listing ID VAFX2036568
Sold Date 01/31/22
Style Back-to-Back
Bedrooms 3
Full Baths 2
Half Baths 2
HOA Fees $96/mo
HOA Y/N Y
Abv Grd Liv Area 1,578
Originating Board BRIGHT
Year Built 1998
Annual Tax Amount $4,555
Tax Year 2021
Lot Size 1,434 Sqft
Acres 0.03
Property Description
PLEASE OBSERVE COVID GUIDELINES BY WEARING MASKS, SHOECOVERS PROVIDED, USE SANITIZER AND NOT TOUCHING ANYTHING!
**FOR SALE 3 BED 2.5 5 BATH IN MUCH DESIRED NEIGHBORHOOD! NEWLY UPDATED townhome with a bright, spacious, open floor plan in the heart of Herndon! Tons of space for everyone, Entry level Bedroom, with half bath and a closet which can be turned into a shower to make a full bath. Upper level with updated kitchen, dining room, living room, and powder room and Laundry. 2 Large Primary bedrooms on the top level with attached baths. Vaulted ceilings , Walk in closets and built in window seat with storage under it. UPGRADES GALORE in this 3 BR, 2.55 Baths, 1-car GARAGE townhouse in sought after McNair Farms neighborhood! UPDATES: All new carpets Thru-out the home (2021), Upgraded counters in kitchen, brand new SS Dishwasher to be installed on December 22nd, newer SS Refrigerator. Fresh interior/exterior paint throughout the home on all 3 levels ( December 2021), Brand new custom light fixtures in whole house 2021, upgraded kitchen and bathroom hardware 2021, New toilet in main level bathroom 2021. Newer HVAC September 2019. Conveniently located and close proximity to shopping, restaurants, movie theaters and more! Just 5 miles from Dulles International airport and less than one mile to the new Silver line Metro stop! All neutral paint and move-in ready. HOA fee quarterly $152 semi annually for use of rec facilities. and $90/monthly.
CONTRACTS WILL BE PRESENTED AS THEY COME IN AND SELLER WILL MAKE A DECISION ON MONDAY!!
Location
State VA
County Fairfax
Zoning 316
Rooms
Other Rooms Living Room, Dining Room, Primary Bedroom, Bedroom 2, Kitchen, Foyer, Bedroom 1, Laundry, Bathroom 2, Full Bath, Half Bath
Main Level Bedrooms 1
Interior
Interior Features Attic, Breakfast Area, Carpet, Dining Area, Entry Level Bedroom, Floor Plan - Open, Formal/Separate Dining Room, Kitchen - Eat-In, Kitchen - Table Space, Primary Bath(s), Tub Shower, Upgraded Countertops, Walk-in Closet(s)
Hot Water Natural Gas
Heating Forced Air, Central
Cooling Central A/C
Flooring Carpet, Ceramic Tile, Fully Carpeted
Fireplaces Number 1
Equipment Dishwasher, Disposal, Dryer, Exhaust Fan, Oven/Range - Gas, Range Hood, Refrigerator, Stainless Steel Appliances, Washer
Fireplace Y
Window Features Storm
Appliance Dishwasher, Disposal, Dryer, Exhaust Fan, Oven/Range - Gas, Range Hood, Refrigerator, Stainless Steel Appliances, Washer
Heat Source Natural Gas
Laundry Upper Floor, Washer In Unit, Dryer In Unit
Exterior
Garage Garage - Side Entry, Garage Door Opener
Garage Spaces 3.0
Utilities Available Cable TV Available, Phone Connected
Amenities Available Basketball Courts, Bike Trail, Club House, Common Grounds, Community Center, Jog/Walk Path, Party Room, Pool - Outdoor, Swimming Pool, Tennis Courts, Tot Lots/Playground
Waterfront N
Water Access N
Roof Type Asphalt
Accessibility None
Attached Garage 1
Total Parking Spaces 3
Garage Y
Building
Lot Description Backs - Open Common Area, Front Yard, Landscaping
Story 3
Foundation Block
Sewer Public Sewer
Water Public
Architectural Style Back-to-Back
Level or Stories 3
Additional Building Above Grade, Below Grade
Structure Type Dry Wall,9'+ Ceilings,Vaulted Ceilings
New Construction N
Schools
Elementary Schools Mcnair
High Schools Westfield
School District Fairfax County Public Schools
Others
HOA Fee Include Common Area Maintenance,Lawn Maintenance,Management,Parking Fee,Pool(s),Recreation Facility,Reserve Funds,Road Maintenance,Snow Removal,Trash
Senior Community No
Tax ID 0251 20060050
Ownership Fee Simple
SqFt Source Assessor
Acceptable Financing Cash, Conventional, FHA, VA
Listing Terms Cash, Conventional, FHA, VA
Financing Cash,Conventional,FHA,VA
Special Listing Condition Standard
Read Less
Want to know what your home might be worth? Contact us for a FREE valuation!

Our team is ready to help you sell your home for the highest possible price ASAP

Bought with Yuan He • Samson Properties

GET MORE INFORMATION





