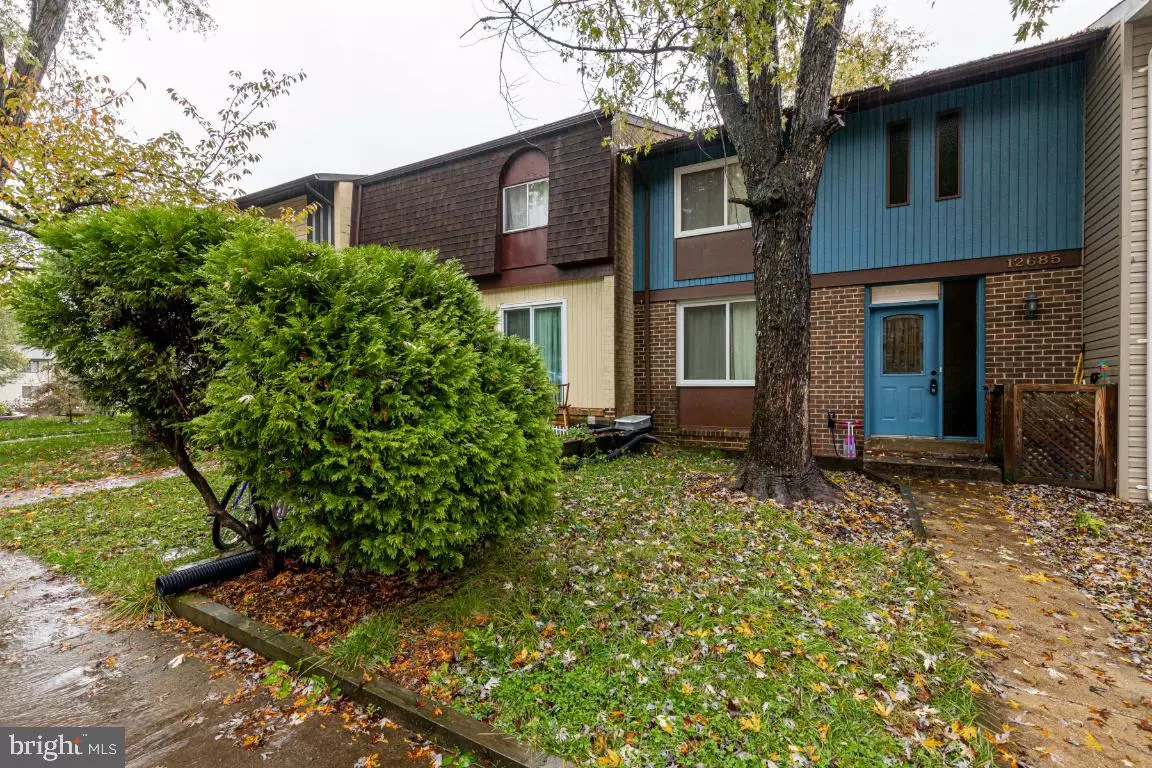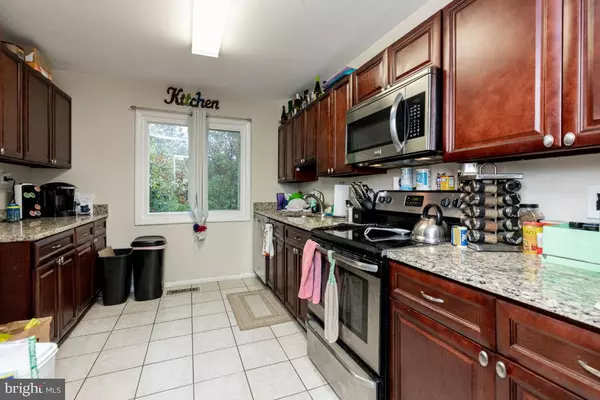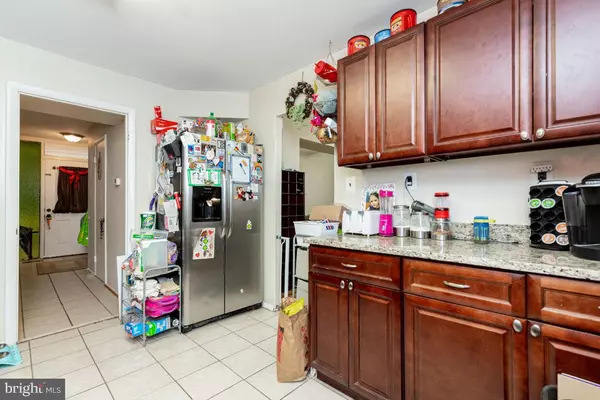$285,000
$284,999
For more information regarding the value of a property, please contact us for a free consultation.
12685 CASTILE CT Woodbridge, VA 22192
4 Beds
3 Baths
1,786 SqFt
Key Details
Sold Price $285,000
Property Type Townhouse
Sub Type Interior Row/Townhouse
Listing Status Sold
Purchase Type For Sale
Square Footage 1,786 sqft
Price per Sqft $159
Subdivision Lake Ridge- Oakwood
MLS Listing ID VAPW506856
Sold Date 12/22/20
Style Contemporary
Bedrooms 4
Full Baths 2
Half Baths 1
HOA Fees $71/qua
HOA Y/N Y
Abv Grd Liv Area 1,232
Originating Board BRIGHT
Year Built 1973
Annual Tax Amount $3,158
Tax Year 2020
Lot Size 1,982 Sqft
Acres 0.05
Property Description
Great first home. Close to schools and commuting options. Kitchen was redone five years ago and has stainless appliances. Windows replaced in 2018. Water heater replaced in 2019. HVAC outdoor unit replaced in 2015. Carpet will be replaced when sellers move out or flooring vendor credited at settlement. Hardwoods and Tile on main level in good shape. Lots of light from big windows. Fenced back yard and deck accessed from walk out basement. Back yard also has a storage shed. Access to five pools in Lake Ridge as well as sport fields and PW County park with access to the Occoquan River and par 3 golf course. Chinn Library, Chinn Rec Center close by too. Lots of restaurants, grocery and drug stores, shopping, and banking. Your own small town minutes from I 95. Sellers have found home of choice so you can be in with new carpet before the holidays.
Location
State VA
County Prince William
Zoning RPC
Rooms
Basement Full, Connecting Stairway, Fully Finished, Heated, Improved, Outside Entrance, Walkout Level
Interior
Interior Features Carpet, Ceiling Fan(s), Dining Area, Floor Plan - Traditional, Formal/Separate Dining Room, Primary Bath(s), Upgraded Countertops, Window Treatments, Wood Floors
Hot Water Natural Gas
Heating Forced Air
Cooling Ceiling Fan(s), Central A/C
Flooring Hardwood, Ceramic Tile, Carpet
Equipment Built-In Microwave, Dishwasher, Disposal, Exhaust Fan, Icemaker, Microwave, Oven/Range - Electric, Refrigerator, Stainless Steel Appliances, Stove, Water Heater
Fireplace N
Window Features Double Pane
Appliance Built-In Microwave, Dishwasher, Disposal, Exhaust Fan, Icemaker, Microwave, Oven/Range - Electric, Refrigerator, Stainless Steel Appliances, Stove, Water Heater
Heat Source Natural Gas
Exterior
Exterior Feature Deck(s)
Garage Spaces 2.0
Parking On Site 2
Utilities Available Under Ground, Natural Gas Available
Amenities Available Basketball Courts, Baseball Field, Boat Ramp, Common Grounds, Golf Course Membership Available, Jog/Walk Path, Library, Marina/Marina Club, Meeting Room, Picnic Area, Pool - Outdoor, Reserved/Assigned Parking, Tennis Courts, Tot Lots/Playground, Water/Lake Privileges
Water Access N
View Trees/Woods
Roof Type Asphalt
Accessibility None
Porch Deck(s)
Total Parking Spaces 2
Garage N
Building
Lot Description Backs to Trees, Cul-de-sac, Front Yard, Level, No Thru Street, PUD, Rear Yard, Trees/Wooded
Story 3
Sewer Public Sewer
Water Public
Architectural Style Contemporary
Level or Stories 3
Additional Building Above Grade, Below Grade
New Construction N
Schools
High Schools Woodbridge
School District Prince William County Public Schools
Others
HOA Fee Include Common Area Maintenance,Management,Pool(s),Reserve Funds,Trash
Senior Community No
Tax ID 8293-61-9484
Ownership Fee Simple
SqFt Source Assessor
Horse Property N
Special Listing Condition Standard
Read Less
Want to know what your home might be worth? Contact us for a FREE valuation!

Our team is ready to help you sell your home for the highest possible price ASAP

Bought with DALIL U AHMED • Weichert, REALTORS

GET MORE INFORMATION





