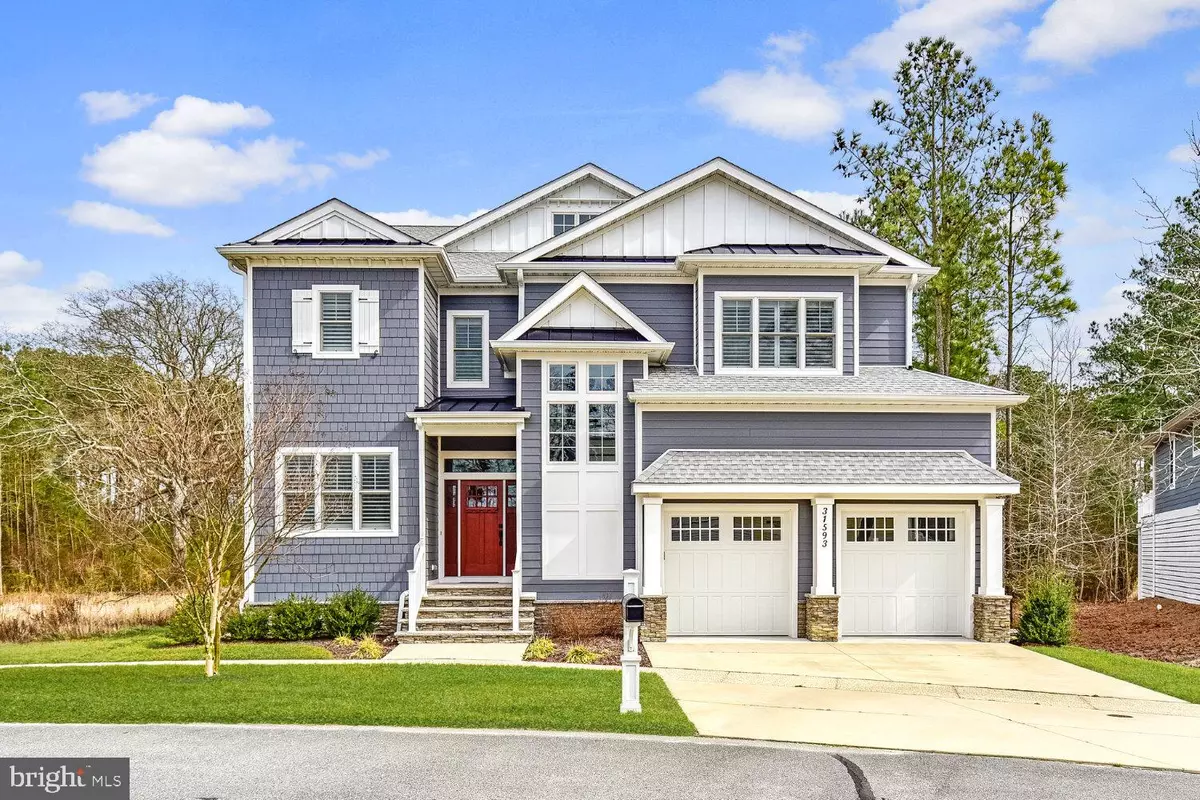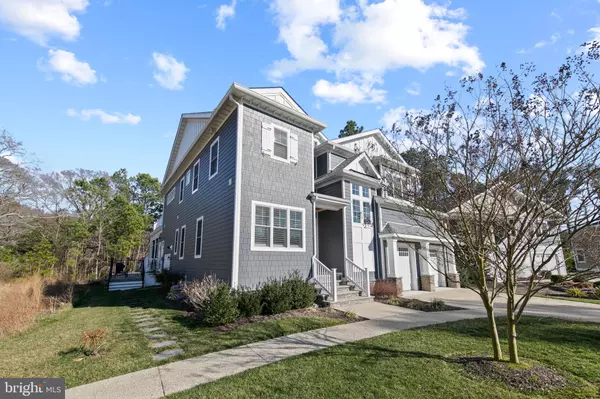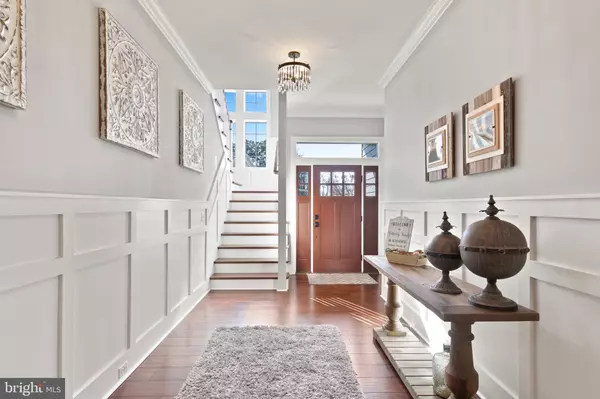$1,750,000
$1,750,000
For more information regarding the value of a property, please contact us for a free consultation.
31593 CHARLEYS RUN Bethany Beach, DE 19930
5 Beds
7 Baths
3,600 SqFt
Key Details
Sold Price $1,750,000
Property Type Single Family Home
Sub Type Detached
Listing Status Sold
Purchase Type For Sale
Square Footage 3,600 sqft
Price per Sqft $486
Subdivision Bethany Woods
MLS Listing ID DESU2017878
Sold Date 04/20/22
Style Transitional
Bedrooms 5
Full Baths 5
Half Baths 2
HOA Fees $103/ann
HOA Y/N Y
Abv Grd Liv Area 3,600
Originating Board BRIGHT
Year Built 2017
Annual Tax Amount $2,079
Tax Year 2021
Lot Size 8,276 Sqft
Acres 0.19
Lot Dimensions 64.00 x 131.00
Property Description
Impeccable Bethany Woods, practically new, McGregor Custom Home built in 2017. No detail has been overlooked. The front door welcomes you into the large beautifully appointed foyer which is your first stop into this gorgeous 5 BR 5 Full BA and 2 -1/2 BA home. We start with an easily accessible main floor bedroom with ensuite adjacent to the powder room with must see tile! The stunning wainscoting leads you into the dining room with coffered ceiling detail which opens up to the grand kitchen with enormous kitchen island with marble countertops, plenty of seating, gas range, large apron sink, built in microwave and tile backsplash. The welcoming family room with exposed beams and gas fireplace flanked by built in storage benches make this open concept design great for entertaining. The spacious butler's pantry with built in shelving and extra refrigerator offer plenty of accessible storage and organization. The 2 car garage leads into a fantastic mud room and downstairs laundry. All of this is convenient to the screened in porch with plenty of dining and living space protected from the elements. Upstairs leads you to 4 more large bedrooms with large closets and ensuite bathrooms including the Primary Bedroom Suite with secluded deck overlooking the pool, large bathroom with separate sinks, spacious walk in closet and private office space. An upstairs laundry room is there for your convenience to round out the 2nd floor. Step out back to the lovely patio surrounding a rare in ground saltwater pool. There is also a private storage room for all of your outdoor toys as well as a powder room and separate shower on the exterior of the house so you can leave the pool and the beach outdoors where it belongs. This is Coastal Living at its finest with a prime location close to the beach, shopping, and dining, and everything that Bethany Beach has to offer. Home is being sold partially furnished. See exclusions in Documents.
Location
State DE
County Sussex
Area Baltimore Hundred (31001)
Zoning R
Rooms
Other Rooms Dining Room, Primary Bedroom, Bedroom 2, Bedroom 3, Bedroom 4, Kitchen, Great Room, Laundry, Mud Room, Office, Bathroom 1, Bathroom 2, Bathroom 3, Primary Bathroom, Screened Porch
Main Level Bedrooms 1
Interior
Interior Features Butlers Pantry, Carpet, Built-Ins, Ceiling Fan(s), Chair Railings, Crown Moldings, Entry Level Bedroom, Family Room Off Kitchen, Floor Plan - Open, Kitchen - Island, Primary Bath(s), Recessed Lighting, Sprinkler System, Walk-in Closet(s), Wet/Dry Bar, Window Treatments, Wood Floors
Hot Water Propane
Heating Forced Air
Cooling Central A/C
Flooring Hardwood, Carpet, Tile/Brick
Fireplaces Number 1
Equipment Built-In Microwave, Dishwasher, Disposal, Dryer - Front Loading, Exhaust Fan, Extra Refrigerator/Freezer, Oven/Range - Gas, Range Hood, Refrigerator, Six Burner Stove, Stainless Steel Appliances, Washer - Front Loading, Washer/Dryer Stacked, Water Heater - Tankless
Appliance Built-In Microwave, Dishwasher, Disposal, Dryer - Front Loading, Exhaust Fan, Extra Refrigerator/Freezer, Oven/Range - Gas, Range Hood, Refrigerator, Six Burner Stove, Stainless Steel Appliances, Washer - Front Loading, Washer/Dryer Stacked, Water Heater - Tankless
Heat Source Propane - Owned
Exterior
Parking Features Garage - Front Entry, Garage Door Opener, Inside Access
Garage Spaces 4.0
Fence Partially, Rear
Utilities Available Propane, Under Ground
Water Access N
Roof Type Architectural Shingle
Street Surface Black Top
Accessibility None
Attached Garage 2
Total Parking Spaces 4
Garage Y
Building
Lot Description Backs to Trees, Front Yard, Flood Plain, Landscaping, Level, Rear Yard, SideYard(s)
Story 2
Foundation Crawl Space
Sewer Public Sewer
Water Public
Architectural Style Transitional
Level or Stories 2
Additional Building Above Grade, Below Grade
Structure Type Dry Wall,High
New Construction N
Schools
School District Indian River
Others
Senior Community No
Tax ID 134-13.00-2171.00
Ownership Fee Simple
SqFt Source Assessor
Special Listing Condition Standard
Read Less
Want to know what your home might be worth? Contact us for a FREE valuation!

Our team is ready to help you sell your home for the highest possible price ASAP

Bought with LESLIE KOPP • Long & Foster Real Estate, Inc.

GET MORE INFORMATION





