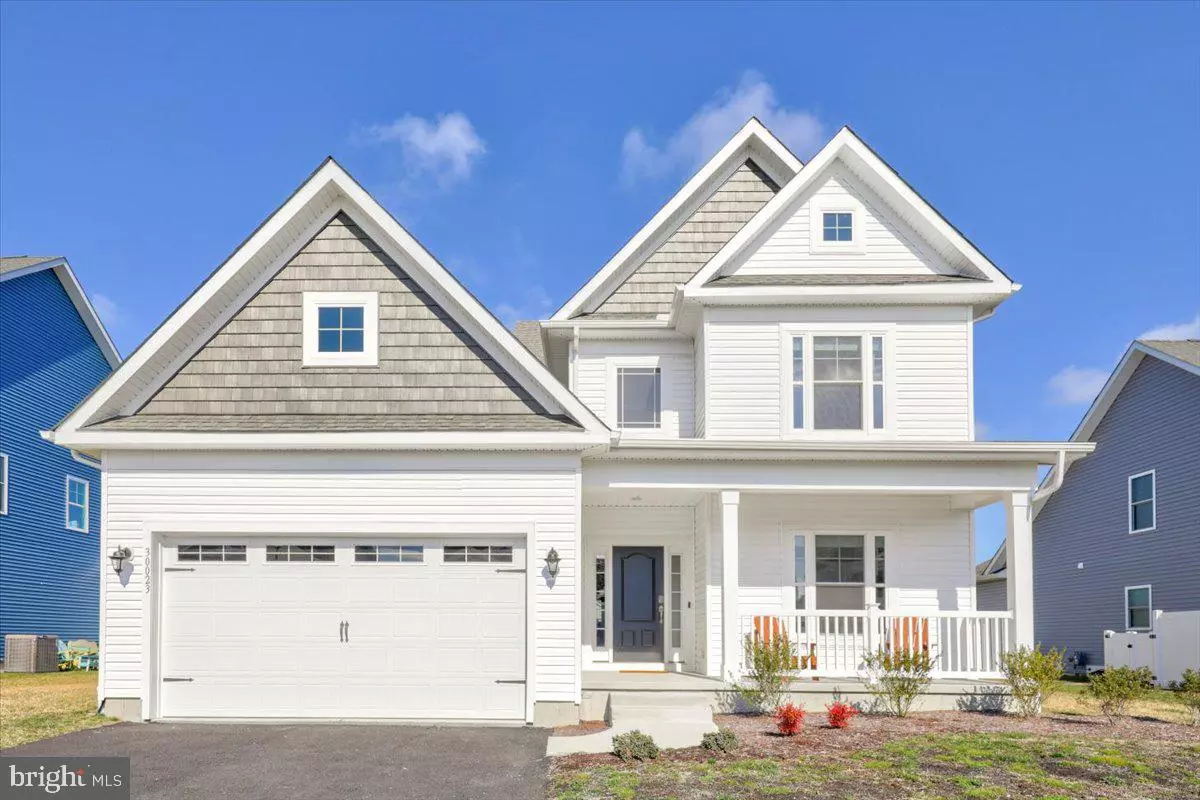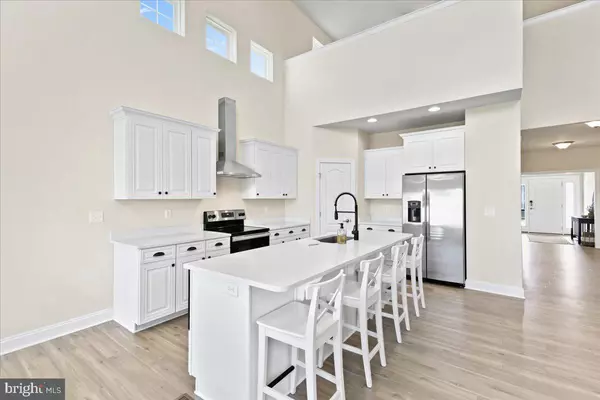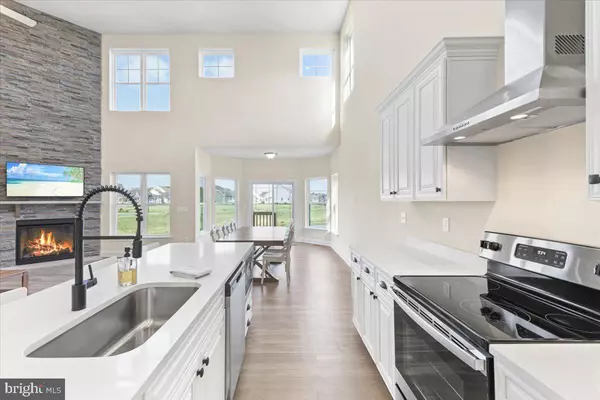$605,000
$615,000
1.6%For more information regarding the value of a property, please contact us for a free consultation.
30023 KNOTS LN Dagsboro, DE 19939
3 Beds
3 Baths
2,850 SqFt
Key Details
Sold Price $605,000
Property Type Single Family Home
Sub Type Detached
Listing Status Sold
Purchase Type For Sale
Square Footage 2,850 sqft
Price per Sqft $212
Subdivision Marina At Peppers Creek
MLS Listing ID DESU2017710
Sold Date 04/15/22
Style Coastal
Bedrooms 3
Full Baths 3
HOA Fees $141/qua
HOA Y/N Y
Abv Grd Liv Area 2,850
Originating Board BRIGHT
Year Built 2021
Annual Tax Amount $1,494
Tax Year 2021
Lot Size 7,841 Sqft
Acres 0.18
Lot Dimensions 75.00 x 110.00
Property Description
Pristine, pond front home is better than new! Recently built in 2021 this spacious pond front home is in the charming, waterfront community of Marina at Peppers Creek. Just a short drive to Bethany Beach. This lovely, tastefully appointed home shows like a model with an abundance of upgrades and extras. Spacious, open layout features attractive luxury vinyl flooring in all the main living areas, master bedroom and stairs. Well designed, beautiful kitchen with huge island, custom cabinetry, quartz counters, stainless range vent hood and pantry. The kitchen extends into the dining and living rooms for easy family gatherings. Sunny and bright living room features pond views, soaring ceilings and stylish, stone floor to ceiling fireplace. Extra morning room of dining room with slider to backyard and pond. Inviting entry leads to first floor guest bedroom, full bath and a study with french doors. Owner's suite is on the back of the house for optimal privacy and is pond front with walk-in closet and owner's bath with double sinks and oversized tiled shower with bench. Upstairs has a massive loft that can accommodate many different needs, large third bedroom with walk-in closet and another full bath. Walk-in unfinished storage is simple to access and offers loads of storage space. Oversized 2 car garage with remote opener. Other highlights include tankless hot water heater, dual fuel heat pump, window treatments, central vac and ceiling fans. This exquisite home is sold furnished for immediate enjoyment. Amenity rich, friendly marina community has optional boat slips, community boat ramp, outdoor pool, kids splash zone, fitness, firepit and more. A wonderful lifestyle awaits you in this waterfront community that is a short distance to dining, shops, entertainment and the beach!
Location
State DE
County Sussex
Area Dagsboro Hundred (31005)
Zoning AR-1
Rooms
Other Rooms Dining Room, Kitchen, Family Room, Foyer, Study, Laundry, Loft, Storage Room
Main Level Bedrooms 2
Interior
Interior Features Central Vacuum, Combination Dining/Living, Combination Kitchen/Dining, Combination Kitchen/Living, Entry Level Bedroom, Floor Plan - Open, Kitchen - Gourmet, Kitchen - Island, Pantry, Recessed Lighting, Upgraded Countertops, Walk-in Closet(s), Window Treatments
Hot Water Tankless
Heating Heat Pump - Gas BackUp
Cooling Central A/C
Flooring Luxury Vinyl Plank, Carpet
Fireplaces Number 1
Fireplaces Type Gas/Propane, Stone
Equipment Central Vacuum, Dishwasher, Disposal, Dryer, Microwave, Oven/Range - Electric, Range Hood, Washer
Furnishings Yes
Fireplace Y
Appliance Central Vacuum, Dishwasher, Disposal, Dryer, Microwave, Oven/Range - Electric, Range Hood, Washer
Heat Source Electric, Propane - Metered
Laundry Main Floor
Exterior
Exterior Feature Porch(es)
Parking Features Garage - Front Entry, Garage Door Opener
Garage Spaces 4.0
Amenities Available Boat Ramp, Boat Dock/Slip, Club House, Fitness Center, Pier/Dock, Pool - Outdoor, Water/Lake Privileges
Water Access Y
View Pond
Accessibility None
Porch Porch(es)
Attached Garage 2
Total Parking Spaces 4
Garage Y
Building
Story 2
Foundation Crawl Space
Sewer Public Sewer
Water Public
Architectural Style Coastal
Level or Stories 2
Additional Building Above Grade, Below Grade
New Construction N
Schools
Elementary Schools John M. Clayton
Middle Schools Selbyville
High Schools Indian River
School District Indian River
Others
HOA Fee Include Common Area Maintenance,Management,Snow Removal
Senior Community No
Tax ID 233-07.00-291.00
Ownership Fee Simple
SqFt Source Assessor
Special Listing Condition Standard
Read Less
Want to know what your home might be worth? Contact us for a FREE valuation!

Our team is ready to help you sell your home for the highest possible price ASAP

Bought with DARLENE TRAVAGLINE • Cummings & Co. Realtors

GET MORE INFORMATION





