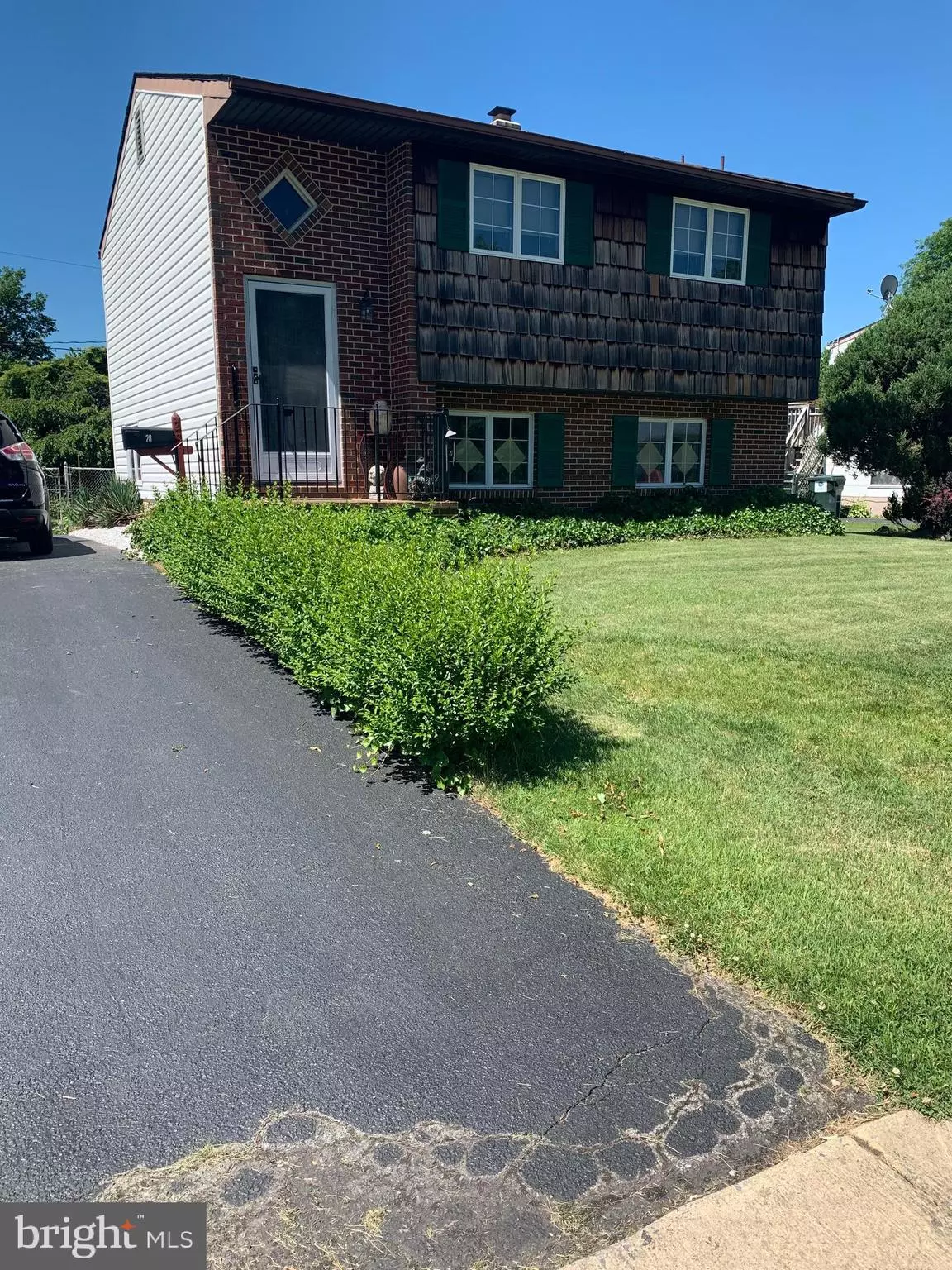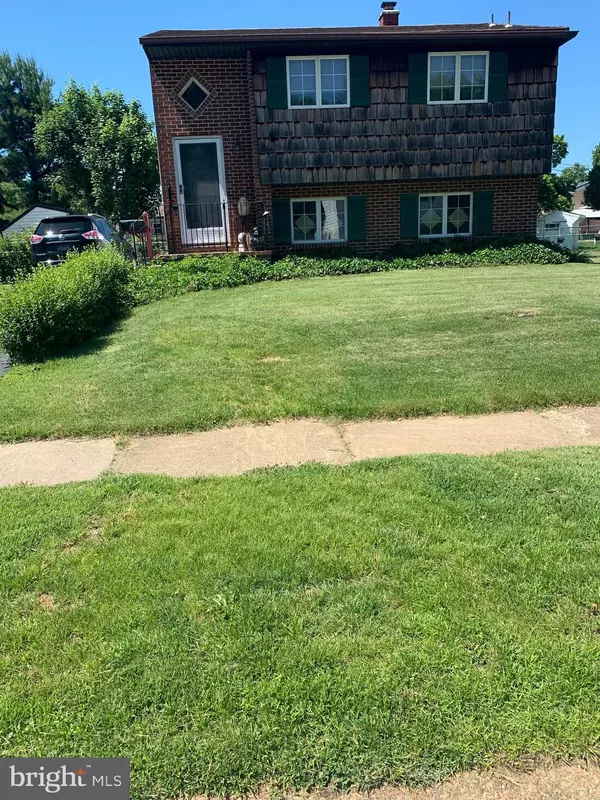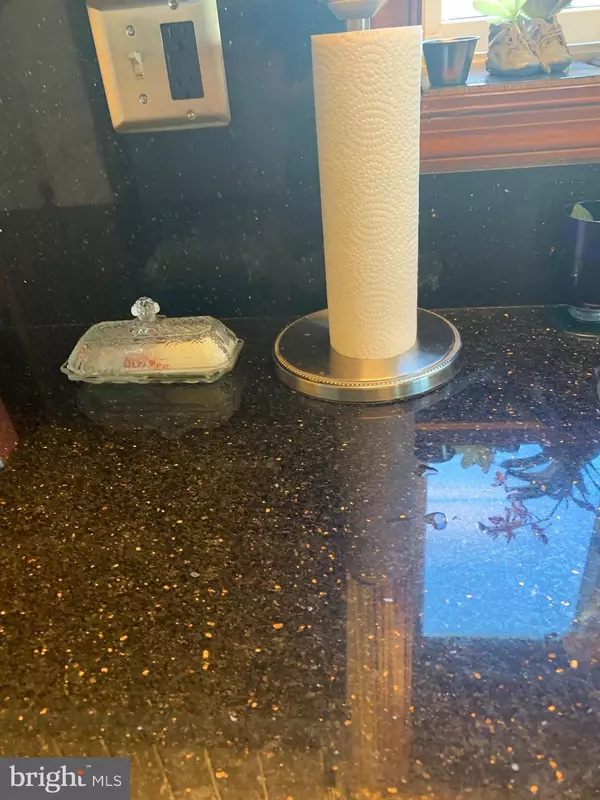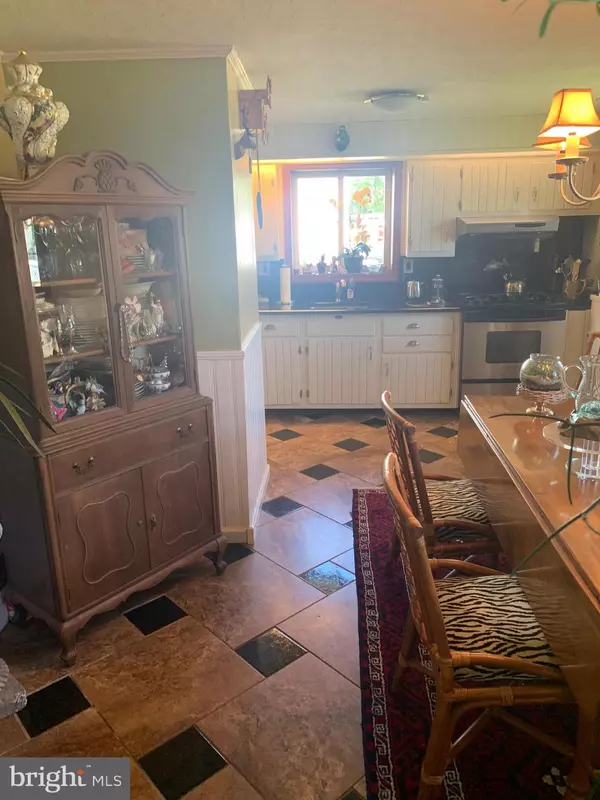$191,000
$189,999
0.5%For more information regarding the value of a property, please contact us for a free consultation.
28 DUNSINANE DR New Castle, DE 19720
3 Beds
2 Baths
1,899 SqFt
Key Details
Sold Price $191,000
Property Type Single Family Home
Sub Type Detached
Listing Status Sold
Purchase Type For Sale
Square Footage 1,899 sqft
Price per Sqft $100
Subdivision Coventry
MLS Listing ID DENC502808
Sold Date 08/03/20
Style Bi-level
Bedrooms 3
Full Baths 1
Half Baths 1
HOA Y/N N
Abv Grd Liv Area 1,275
Originating Board BRIGHT
Year Built 1960
Annual Tax Amount $1,462
Tax Year 2019
Lot Size 6,970 Sqft
Acres 0.16
Lot Dimensions 62.00 x 110.00
Property Description
Location, Location! This cute bi-level has been well cared for by the original owner and available for immediate possession. Features include ceramic tile floors throughout the downstairs with a large country kitchen, granite countertops and backsplash and updated stainless appliances. The kitchen opens to the cozy family room with bead board and an updated powder room. The kitchen also opens to the laundry room and level fenced yard with 2 sheds and a garden. Upstairs you ll find 3 generous bedrooms with double closets and a totally renovated bath. Hardwood floors throughout the upstairs. There s also a floored attic with pull down stairs and additional storage downstairs under the steps. Nicely maintained neighborhood, a block from the park, close to shopping, restaurants, Christina Mall and easy access to I95. A pre home inspection was performed and defects were repaired. Perfect for first time homebuyers or those looking to downsize.
Location
State DE
County New Castle
Area New Castle/Red Lion/Del.City (30904)
Zoning NC6.5
Rooms
Other Rooms Primary Bedroom, Bedroom 2, Bedroom 3, Kitchen, Family Room, Laundry
Basement Other
Interior
Interior Features Ceiling Fan(s), Pantry, Kitchen - Eat-In
Hot Water Electric
Heating Forced Air
Cooling Central A/C
Flooring Hardwood, Tile/Brick
Equipment Oven - Self Cleaning, Dishwasher, Refrigerator, Energy Efficient Appliances
Window Features Replacement
Appliance Oven - Self Cleaning, Dishwasher, Refrigerator, Energy Efficient Appliances
Heat Source Natural Gas
Exterior
Exterior Feature Porch(es)
Garage Spaces 3.0
Water Access N
Roof Type Pitched,Shingle
Accessibility Chairlift
Porch Porch(es)
Total Parking Spaces 3
Garage N
Building
Lot Description Level
Story 2
Sewer Public Sewer
Water Public
Architectural Style Bi-level
Level or Stories 2
Additional Building Above Grade, Below Grade
New Construction N
Schools
School District Colonial
Others
Senior Community No
Tax ID 10-023.10-078
Ownership Fee Simple
SqFt Source Assessor
Acceptable Financing Conventional, FHA, VA
Listing Terms Conventional, FHA, VA
Financing Conventional,FHA,VA
Special Listing Condition Standard
Read Less
Want to know what your home might be worth? Contact us for a FREE valuation!

Our team is ready to help you sell your home for the highest possible price ASAP

Bought with Christopher J. Cashman • Patterson-Schwartz-Newark

GET MORE INFORMATION





