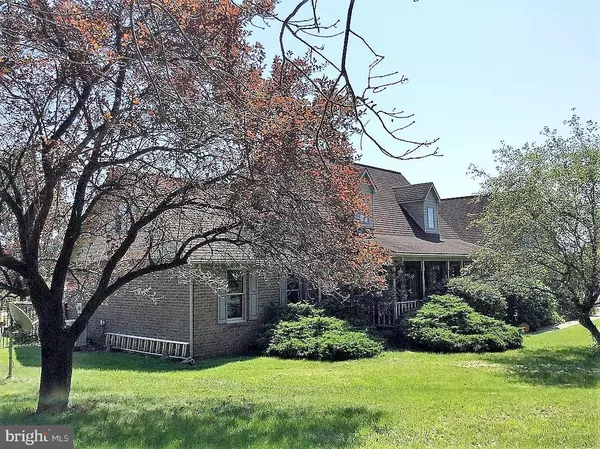$275,000
$289,900
5.1%For more information regarding the value of a property, please contact us for a free consultation.
852 SCHOOL HOUSE RD Mc Connellsburg, PA 17233
3 Beds
3 Baths
2,352 SqFt
Key Details
Sold Price $275,000
Property Type Single Family Home
Sub Type Detached
Listing Status Sold
Purchase Type For Sale
Square Footage 2,352 sqft
Price per Sqft $116
Subdivision None Available
MLS Listing ID PAFU104694
Sold Date 01/06/21
Style Cape Cod
Bedrooms 3
Full Baths 2
Half Baths 1
HOA Y/N N
Abv Grd Liv Area 2,352
Originating Board BRIGHT
Year Built 1992
Annual Tax Amount $4,357
Tax Year 2020
Lot Size 1.500 Acres
Acres 1.5
Property Description
WELCOME HOME! BEAUTIFUL, WELL-MAINTAINED BRICK CAPE COD W/AMAZING VIEWS! Move right into this beauty! Main floor features spacious great room w/fireplace, equipped kitchen w/island & dining area, 4-seasons room, & multiple exits to rear deck perfect for entertaining! Convenience with a main level owner's suite, full bath, & walk-in closet. 2nd floor features 2 spacious bedrooms w/additional storage areas & connecting full bath. Bonus room above the attached garage perfect for your hobbies or extra bedroom or hang out in the partially finished basement w/bar; Rear of property opens to sparkling in-ground pool & pergola w/amazing rural/mountain views! Chicken coop, storage shed, & mature landscaping; Recent upgrades include new flooring, radon mitigation, & HVAC system; Nestled away from the world on 1.5+-acre lot, yet 10-15 minutes to Turnpike & Rt-70; 1 minute off Rt.30 in Harrionsville; Don't wait on this one! NO SUNDAY SHOWINGS.
Location
State PA
County Fulton
Area Licking Creek Twp (14606)
Zoning NONE
Rooms
Other Rooms Primary Bedroom, Kitchen, Sun/Florida Room, Great Room, Laundry, Mud Room, Bathroom 1, Bonus Room
Basement Partially Finished, Sump Pump
Main Level Bedrooms 1
Interior
Interior Features Breakfast Area, Bar, Carpet, Dining Area, Entry Level Bedroom, Kitchen - Island, Primary Bath(s), Skylight(s), Soaking Tub, Walk-in Closet(s), Wood Floors
Hot Water Electric
Heating Heat Pump(s)
Cooling Central A/C
Fireplaces Number 1
Fireplaces Type Brick, Mantel(s), Wood
Equipment Stove, Refrigerator, Microwave, Dishwasher, Disposal, Washer, Dryer
Fireplace Y
Appliance Stove, Refrigerator, Microwave, Dishwasher, Disposal, Washer, Dryer
Heat Source Electric
Laundry Washer In Unit, Dryer In Unit, Main Floor
Exterior
Exterior Feature Deck(s), Patio(s)
Parking Features Garage - Side Entry, Garage Door Opener
Garage Spaces 2.0
Pool In Ground, Fenced
Water Access N
Accessibility None
Porch Deck(s), Patio(s)
Attached Garage 2
Total Parking Spaces 2
Garage Y
Building
Lot Description Landscaping, Level
Story 2
Sewer On Site Septic
Water Well
Architectural Style Cape Cod
Level or Stories 2
Additional Building Above Grade, Below Grade
New Construction N
Schools
School District Central Fulton
Others
Senior Community No
Tax ID 6-13-105B-00
Ownership Fee Simple
SqFt Source Assessor
Special Listing Condition Standard
Read Less
Want to know what your home might be worth? Contact us for a FREE valuation!

Our team is ready to help you sell your home for the highest possible price ASAP

Bought with Matthew S Hurley • Hurley Real Estate & Auctions

GET MORE INFORMATION





