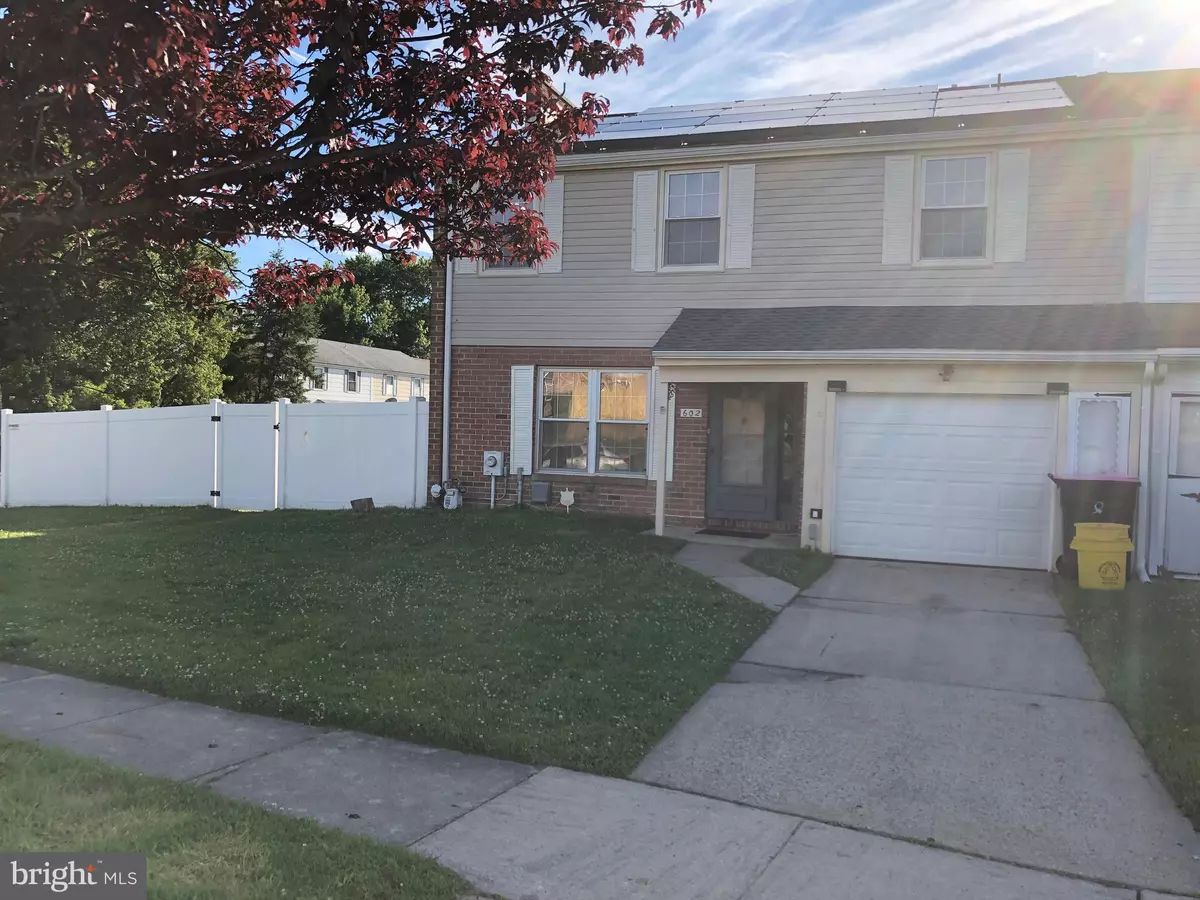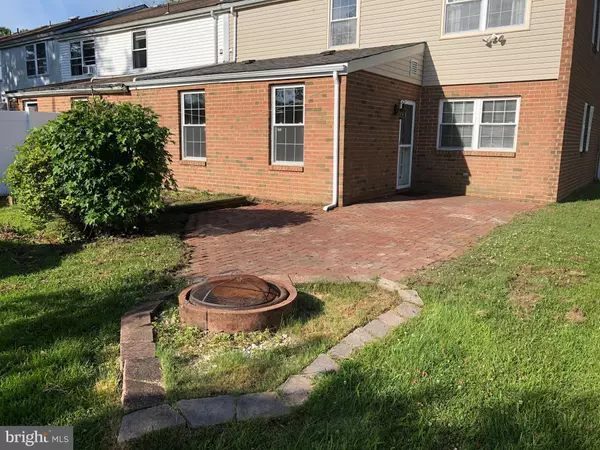$166,000
$156,000
6.4%For more information regarding the value of a property, please contact us for a free consultation.
602 WINDING WAY Clementon, NJ 08021
3 Beds
3 Baths
1,796 SqFt
Key Details
Sold Price $166,000
Property Type Townhouse
Sub Type End of Row/Townhouse
Listing Status Sold
Purchase Type For Sale
Square Footage 1,796 sqft
Price per Sqft $92
Subdivision Cherrywood
MLS Listing ID NJCD395754
Sold Date 07/23/20
Style Colonial
Bedrooms 3
Full Baths 2
Half Baths 1
HOA Y/N N
Abv Grd Liv Area 1,796
Originating Board BRIGHT
Year Built 1973
Annual Tax Amount $5,367
Tax Year 2019
Lot Size 5,315 Sqft
Acres 0.12
Lot Dimensions 50.20 x 105.88
Property Description
This is a large end unit in the desirable Cherrywood development . The spacious yard is fenced with a 6' PVC privacy fence. Three large bedrooms and 2 1/2 bathrooms including a master bath that have all been updated. The large rooms throughout the home have had a new coat of paint. Newer stainless steel appliances and newer washer and dryer included too. This home has plenty of storage opportunities with a garage, attic and shed. Dual zone climate control is a rare feature that is present in this home. The home has a newer roof and solar panels to keep the energy costs at a minimum.
Location
State NJ
County Camden
Area Gloucester Twp (20415)
Zoning RES
Direction East
Rooms
Other Rooms Living Room, Dining Room, Primary Bedroom, Bedroom 2, Bedroom 3, Kitchen, Family Room, Bathroom 2, Primary Bathroom, Half Bath
Interior
Interior Features Attic, Ceiling Fan(s), Family Room Off Kitchen, Formal/Separate Dining Room, Floor Plan - Traditional, Primary Bath(s), Skylight(s), Tub Shower, Window Treatments, Wood Floors, Other
Hot Water Natural Gas
Heating Forced Air
Cooling Central A/C
Flooring Carpet, Laminated, Wood
Equipment Built-In Microwave, Dishwasher, Dryer, Oven - Self Cleaning, Washer
Furnishings No
Fireplace N
Appliance Built-In Microwave, Dishwasher, Dryer, Oven - Self Cleaning, Washer
Heat Source Natural Gas
Laundry Main Floor
Exterior
Exterior Feature Brick
Parking Features Garage - Front Entry
Garage Spaces 1.0
Fence Privacy
Utilities Available Cable TV
Water Access N
Roof Type Architectural Shingle
Accessibility None
Porch Brick
Attached Garage 1
Total Parking Spaces 1
Garage Y
Building
Lot Description Corner
Story 2
Sewer Public Sewer
Water Public
Architectural Style Colonial
Level or Stories 2
Additional Building Above Grade, Below Grade
Structure Type Dry Wall
New Construction N
Schools
Elementary Schools Gloucester Township School
Middle Schools Charles W. Lewis M.S.
High Schools Highland Regional
School District Gloucester Township Public Schools
Others
Pets Allowed N
Senior Community No
Tax ID 15-13502-00001
Ownership Fee Simple
SqFt Source Assessor
Security Features Security System
Acceptable Financing FHA, Conventional, Cash, VA
Horse Property N
Listing Terms FHA, Conventional, Cash, VA
Financing FHA,Conventional,Cash,VA
Special Listing Condition Standard
Read Less
Want to know what your home might be worth? Contact us for a FREE valuation!

Our team is ready to help you sell your home for the highest possible price ASAP

Bought with John C Kidwell • American Heritage Realty

GET MORE INFORMATION





