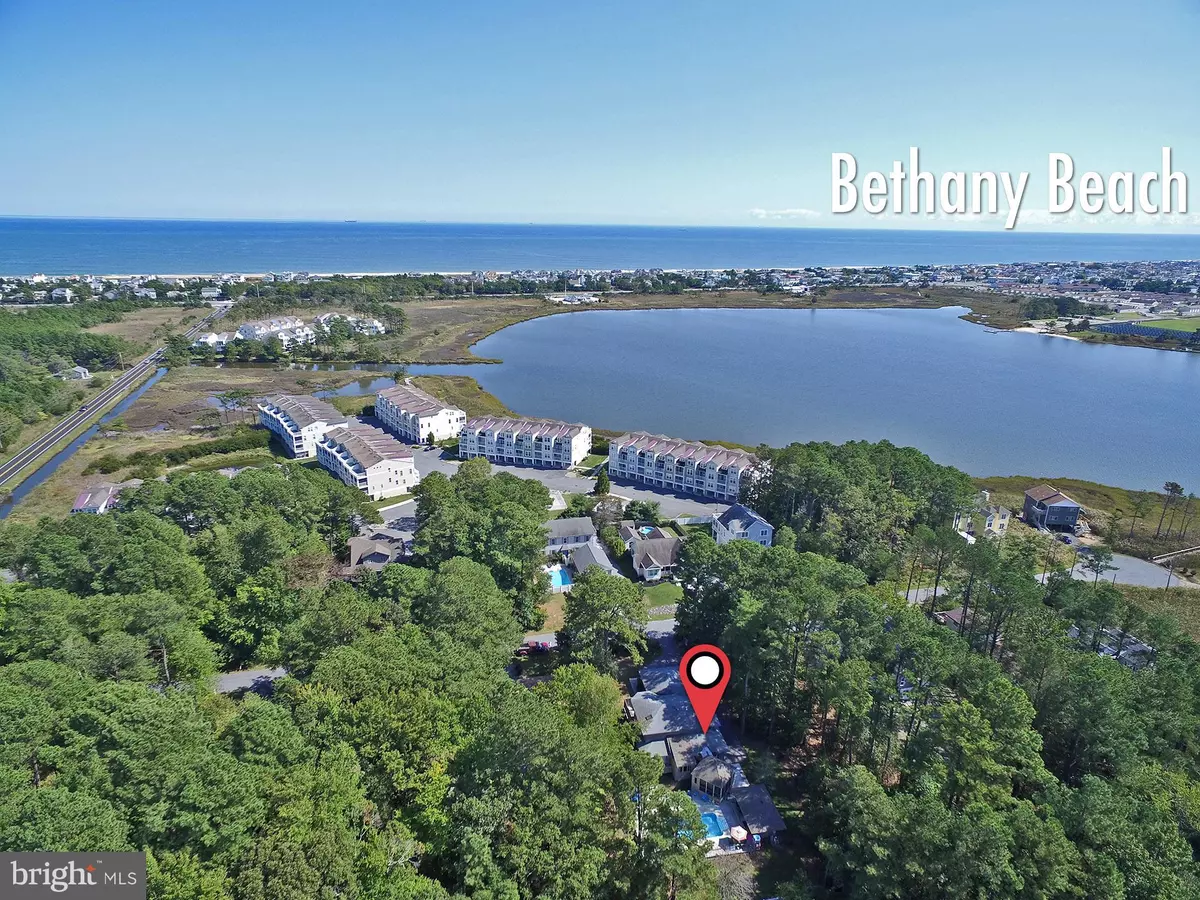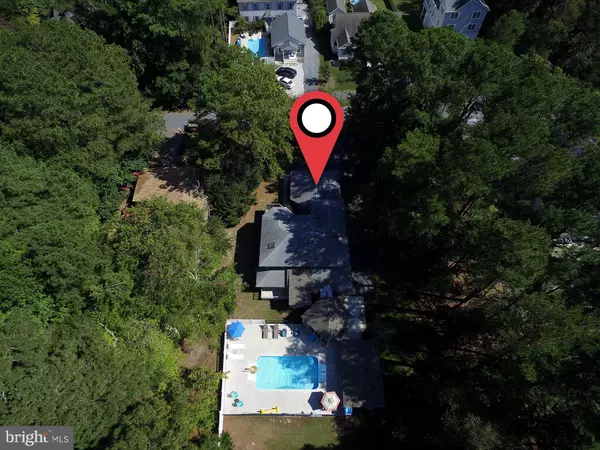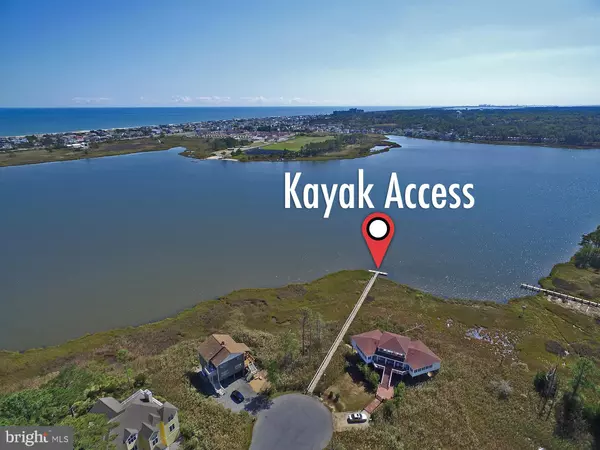$703,500
$700,000
0.5%For more information regarding the value of a property, please contact us for a free consultation.
412 SALT POND RD Bethany Beach, DE 19930
4 Beds
3 Baths
2,500 SqFt
Key Details
Sold Price $703,500
Property Type Single Family Home
Sub Type Detached
Listing Status Sold
Purchase Type For Sale
Square Footage 2,500 sqft
Price per Sqft $281
Subdivision Pond Acres
MLS Listing ID DESU166520
Sold Date 10/02/20
Style Coastal,Contemporary
Bedrooms 4
Full Baths 2
Half Baths 1
HOA Fees $50/ann
HOA Y/N Y
Abv Grd Liv Area 2,500
Originating Board BRIGHT
Year Built 1989
Annual Tax Amount $1,341
Tax Year 2020
Lot Size 0.330 Acres
Acres 0.33
Lot Dimensions 75.00 x 195.00
Property Description
Beautiful, custom built home located in the quiet community of Pond Acres. This home offers 4 spacious bedrooms and 2.5 baths, unique outdoor living space with private pool, tiki hut, screened porch, and deck all surrounded by mature trees on a landscaped lot. Close to the beach, boardwalk, shopping, great restaurants and the Salt Pond Golf Club. Kayak launch into the Salt Pond located just at the end of the street! Home is being sold furnished. This home grossed over $50,000 this year as a vacation rental. Don't miss this rare opportunity right in Bethany Beach!
Location
State DE
County Sussex
Area Baltimore Hundred (31001)
Zoning MR
Rooms
Basement Partial
Main Level Bedrooms 1
Interior
Interior Features Carpet, Ceiling Fan(s), Combination Dining/Living, Combination Kitchen/Dining, Family Room Off Kitchen, Floor Plan - Open, Kitchen - Eat-In, Kitchen - Island, Soaking Tub, Skylight(s), Recessed Lighting, Walk-in Closet(s)
Hot Water 60+ Gallon Tank
Heating Heat Pump - Electric BackUp, Heat Pump(s), Zoned
Cooling Central A/C
Flooring Carpet, Ceramic Tile, Wood
Equipment Built-In Microwave, Dishwasher, Disposal, Dryer, Icemaker, Microwave, Oven/Range - Electric, Range Hood, Stainless Steel Appliances, Washer, Water Heater
Furnishings Yes
Fireplace N
Appliance Built-In Microwave, Dishwasher, Disposal, Dryer, Icemaker, Microwave, Oven/Range - Electric, Range Hood, Stainless Steel Appliances, Washer, Water Heater
Heat Source Electric
Laundry Has Laundry
Exterior
Exterior Feature Deck(s), Enclosed, Roof, Porch(es), Screened
Garage Spaces 10.0
Fence Rear, Picket
Pool In Ground
Water Access N
View Trees/Woods, Garden/Lawn
Roof Type Architectural Shingle
Street Surface Black Top
Accessibility None
Porch Deck(s), Enclosed, Roof, Porch(es), Screened
Total Parking Spaces 10
Garage N
Building
Lot Description Backs to Trees, Flood Plain, Landscaping
Story 2
Foundation Block, Crawl Space
Sewer Public Sewer
Water Public
Architectural Style Coastal, Contemporary
Level or Stories 2
Additional Building Above Grade, Below Grade
Structure Type Dry Wall,2 Story Ceilings
New Construction N
Schools
Elementary Schools Lord Baltimore
Middle Schools Selbyville
High Schools Indian River
School District Indian River
Others
Pets Allowed Y
Senior Community No
Tax ID 134-13.00-870.00
Ownership Fee Simple
SqFt Source Assessor
Acceptable Financing Conventional, Cash
Listing Terms Conventional, Cash
Financing Conventional,Cash
Special Listing Condition Standard
Pets Allowed No Pet Restrictions
Read Less
Want to know what your home might be worth? Contact us for a FREE valuation!

Our team is ready to help you sell your home for the highest possible price ASAP

Bought with KYLIE GIVENS • WILGUS ASSOCIATES B

GET MORE INFORMATION





