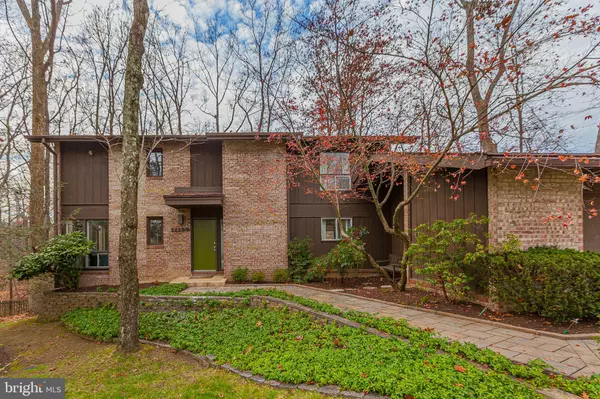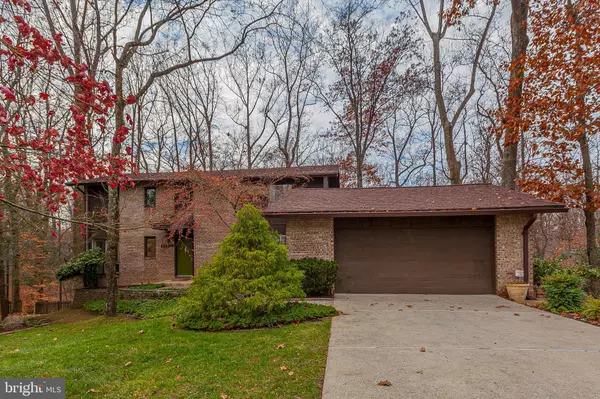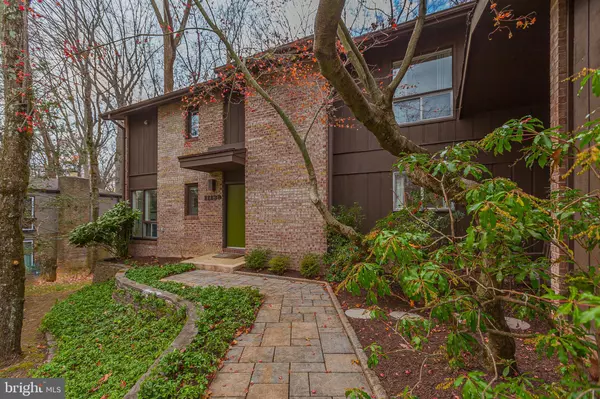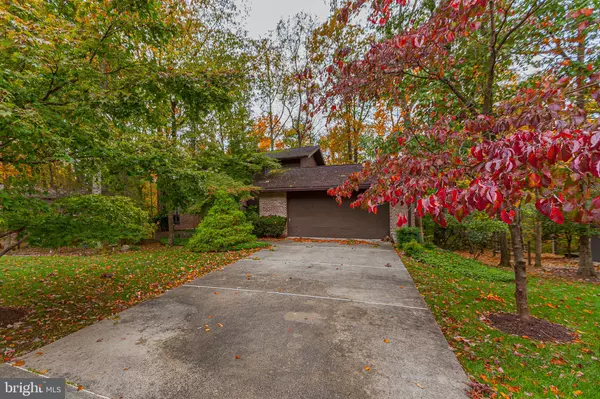$1,105,000
$1,105,000
For more information regarding the value of a property, please contact us for a free consultation.
11132 POWDER HORN DR Potomac, MD 20854
5 Beds
4 Baths
3,782 SqFt
Key Details
Sold Price $1,105,000
Property Type Single Family Home
Sub Type Detached
Listing Status Sold
Purchase Type For Sale
Square Footage 3,782 sqft
Price per Sqft $292
Subdivision Willowbrook
MLS Listing ID MDMC2020934
Sold Date 01/18/22
Style Contemporary,Colonial,Mid-Century Modern
Bedrooms 5
Full Baths 3
Half Baths 1
HOA Y/N N
Abv Grd Liv Area 2,459
Originating Board BRIGHT
Year Built 1968
Annual Tax Amount $8,362
Tax Year 2020
Lot Size 0.376 Acres
Acres 0.38
Property Description
OPEN HOUSE SUNDAY DECEMBER 12th (1-3pm) - This is the one that you have been waiting for!! Enjoy the unique architectural style of this spectacular mid century modern contemporary in Potomac's popular community of Willowbrook!! The quintessential contemporary design coupled with an exceptional lot in a nature like setting puts this property in a league of its own! A sun-filled main level features a private office, powder room, a separate dining room, a spacious living room, and a gourmet, eat in kitchen with island that opens to family room with vaulted ceilings and fireplace! A relaxing screened in porch overlooking the yard/creek is perfect for quiet summer evenings! The upper level holds three large bedrooms, a hall bathroom, and an owner's suite with sitting room, full bathroom, and ample closet space! A rarely available, finished, walk-out, lower level includes a fifth bedroom, full bathroom, large living area, and plenty of storage space! A private patio off the lower level provides access to the tranquility of what feels like living in nature! The views of the creek and trees are some of the best in the area!! Can't beat Potomac location! Walking distance to award winning schools and just minutes to Cabin John Shopping Center, Cabin John Park, A commuter's dream spot! Just minutes from I-270, I-495, and more! COME QUICKLY! Offers due Tuesday December 14th at noon!
Location
State MD
County Montgomery
Zoning R200
Rooms
Basement Connecting Stairway, Daylight, Full, Full, Fully Finished, Heated, Improved, Interior Access, Outside Entrance, Rear Entrance, Walkout Level, Windows
Interior
Interior Features Attic, Breakfast Area, Carpet, Dining Area, Family Room Off Kitchen, Floor Plan - Open, Floor Plan - Traditional, Kitchen - Eat-In, Kitchen - Gourmet, Kitchen - Island, Kitchen - Table Space, Pantry, Primary Bath(s), Recessed Lighting, Window Treatments, Other
Hot Water Electric
Heating Forced Air
Cooling Central A/C
Flooring Carpet, Ceramic Tile
Fireplaces Number 1
Fireplaces Type Brick, Wood
Fireplace Y
Heat Source Electric
Exterior
Exterior Feature Patio(s), Porch(es), Screened
Parking Features Garage - Front Entry, Garage Door Opener, Inside Access
Garage Spaces 2.0
Water Access N
View Creek/Stream, Garden/Lawn, Trees/Woods
Roof Type Architectural Shingle
Accessibility None
Porch Patio(s), Porch(es), Screened
Attached Garage 2
Total Parking Spaces 2
Garage Y
Building
Lot Description Backs - Parkland, Backs to Trees, Front Yard, Landscaping, Level, Premium, Private, Rear Yard, SideYard(s), Stream/Creek, Trees/Wooded, Other
Story 3
Foundation Block, Slab
Sewer Public Sewer
Water Public
Architectural Style Contemporary, Colonial, Mid-Century Modern
Level or Stories 3
Additional Building Above Grade, Below Grade
Structure Type Dry Wall
New Construction N
Schools
School District Montgomery County Public Schools
Others
Senior Community No
Tax ID 161000890172
Ownership Fee Simple
SqFt Source Assessor
Special Listing Condition Standard
Read Less
Want to know what your home might be worth? Contact us for a FREE valuation!

Our team is ready to help you sell your home for the highest possible price ASAP

Bought with Victor R Llewellyn • Long & Foster Real Estate, Inc.

GET MORE INFORMATION





