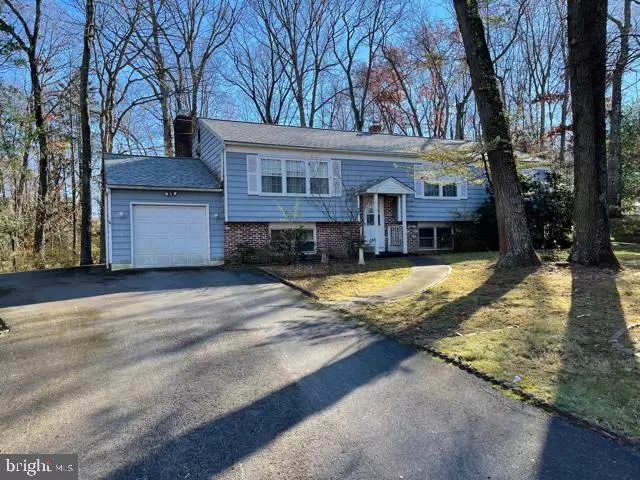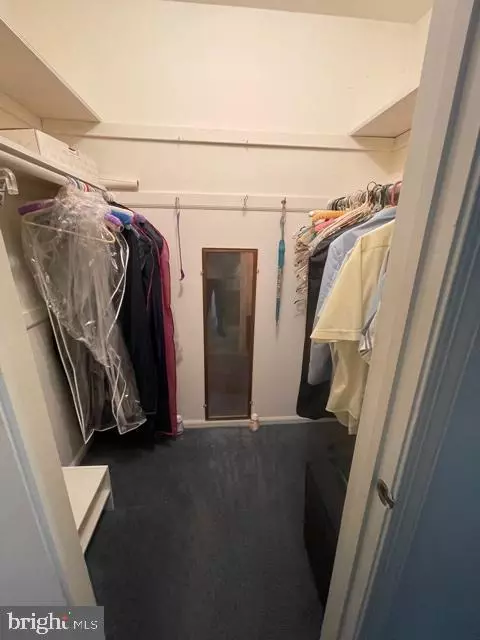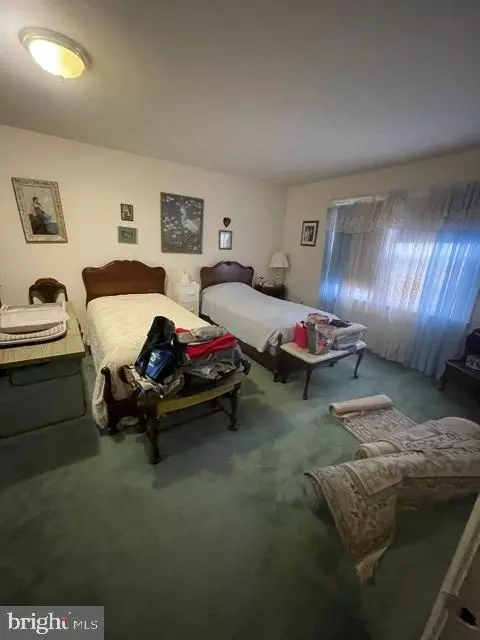$254,000
$279,900
9.3%For more information regarding the value of a property, please contact us for a free consultation.
23 SHADOW BROOKE DR Bridgeton, NJ 08302
3 Beds
3 Baths
2,688 SqFt
Key Details
Sold Price $254,000
Property Type Single Family Home
Sub Type Detached
Listing Status Sold
Purchase Type For Sale
Square Footage 2,688 sqft
Price per Sqft $94
Subdivision Shadow Brooke
MLS Listing ID NJCB2003224
Sold Date 02/28/22
Style Ranch/Rambler,Bi-level
Bedrooms 3
Full Baths 2
Half Baths 1
HOA Y/N N
Abv Grd Liv Area 2,688
Originating Board BRIGHT
Year Built 1975
Annual Tax Amount $6,541
Tax Year 2021
Lot Size 0.540 Acres
Acres 0.54
Lot Dimensions 0.00 x 0.00
Property Description
Beautifully maintained three bedroom, 2 1/2 bath home located in the great residential neighborhood of Shadow Brooke. Spacious kitchen with an abundance of wood cabinets and counter tops, answering every cooks dreams. Formal dining room and living room. Three spacious bedrooms with the master bedroom offering a nice sized walk in closet and a second closet too, along with a personal vanity for her and a private master bathroom too. The lower level offers three other finished rooms, family room with a lovely fireplace to keep you warm on those cold evenings. Enclosed porch overlooking what nature has to offer. Many upgrades to include architectural shingled roof and other upgrades too. This is one that you can surely call home.
Location
State NJ
County Cumberland
Area Upper Deerfield Twp (20613)
Zoning R2
Rooms
Other Rooms Living Room, Dining Room, Bedroom 2, Bedroom 3, Kitchen, Family Room, Den, Bedroom 1, Utility Room, Bathroom 1, Bathroom 2, Bonus Room
Basement Daylight, Partial
Interior
Interior Features Attic/House Fan, Ceiling Fan(s), Floor Plan - Traditional, Walk-in Closet(s), Window Treatments
Hot Water Electric
Cooling Central A/C
Fireplaces Number 1
Equipment Built-In Range, Dishwasher, Dryer, Oven/Range - Electric, Refrigerator, Washer, Water Heater
Fireplace Y
Appliance Built-In Range, Dishwasher, Dryer, Oven/Range - Electric, Refrigerator, Washer, Water Heater
Heat Source Oil
Laundry Lower Floor
Exterior
Parking Features Garage - Front Entry
Garage Spaces 3.0
Water Access N
Roof Type Architectural Shingle
Street Surface Black Top
Accessibility None
Attached Garage 3
Total Parking Spaces 3
Garage Y
Building
Lot Description Backs to Trees, Front Yard, Partly Wooded, Rear Yard, SideYard(s), Sloping, Trees/Wooded
Story 1
Foundation Block
Sewer Septic = # of BR
Water Well
Architectural Style Ranch/Rambler, Bi-level
Level or Stories 1
Additional Building Above Grade, Below Grade
Structure Type Dry Wall
New Construction N
Schools
High Schools Cumberland Regional
School District Cumberland Regional Distr Schools
Others
Senior Community No
Tax ID 13-01807-00055
Ownership Fee Simple
SqFt Source Assessor
Security Features Security System
Acceptable Financing Cash, Conventional, FHA, VA, USDA
Horse Property N
Listing Terms Cash, Conventional, FHA, VA, USDA
Financing Cash,Conventional,FHA,VA,USDA
Special Listing Condition Standard
Read Less
Want to know what your home might be worth? Contact us for a FREE valuation!

Our team is ready to help you sell your home for the highest possible price ASAP

Bought with Sheetal M Patel • Keller Williams Realty - Washington Township

GET MORE INFORMATION





