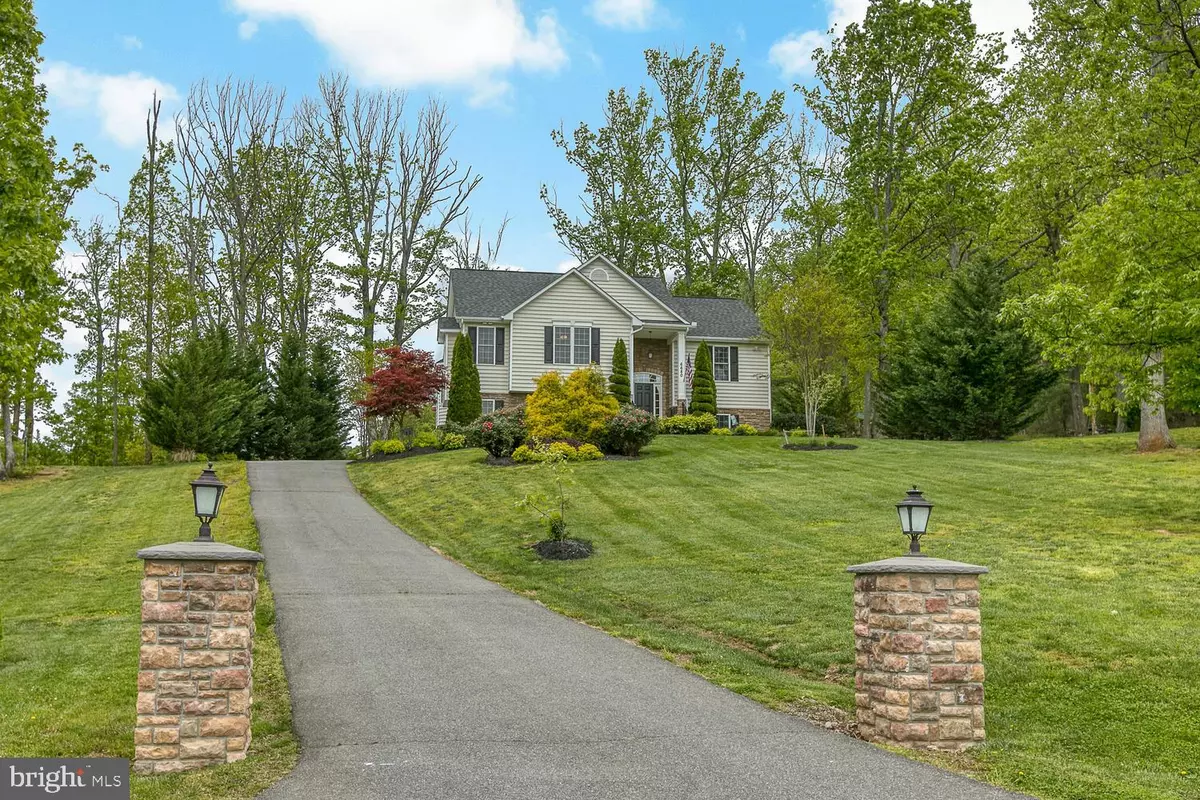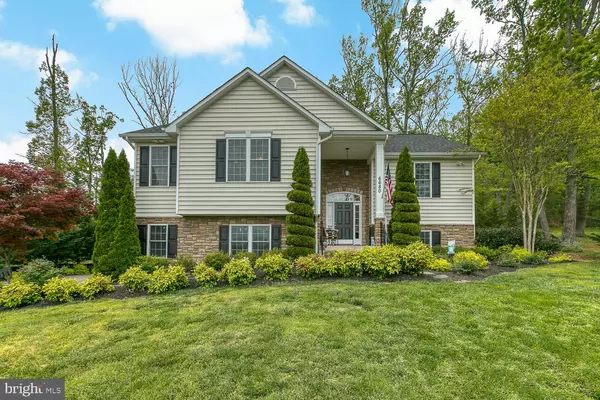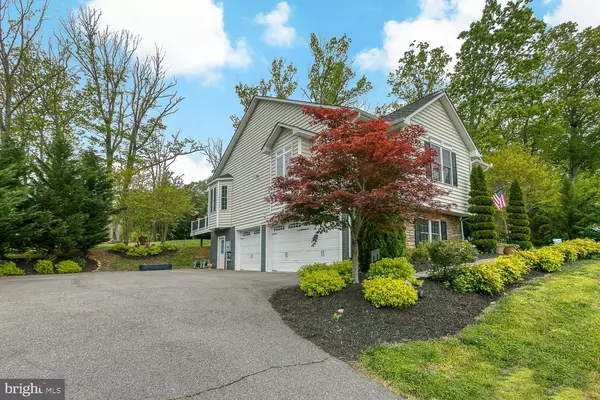$500,000
$495,000
1.0%For more information regarding the value of a property, please contact us for a free consultation.
6680 KELLY RD Warrenton, VA 20187
4 Beds
3 Baths
2,644 SqFt
Key Details
Sold Price $500,000
Property Type Single Family Home
Sub Type Detached
Listing Status Sold
Purchase Type For Sale
Square Footage 2,644 sqft
Price per Sqft $189
Subdivision Parramore
MLS Listing ID VAFQ165426
Sold Date 06/26/20
Style Split Foyer
Bedrooms 4
Full Baths 3
HOA Y/N N
Abv Grd Liv Area 1,855
Originating Board BRIGHT
Year Built 2012
Annual Tax Amount $3,946
Tax Year 2020
Lot Size 0.728 Acres
Acres 0.73
Property Description
Check out the 3D tour and floorplans! This one doesn't come along often so make sure not to miss this opportunity! Perfect location for commuters and for schools! Upon walking into this beauty you are greeted by luscious landscaping and a 3 car garage, yes 3 cars! Upstairs on the main level, you will find 2 guest rooms split by a full bath and the master w/ a luxurious master bath complete with gorgeous tile, soaking tub and a shower featuring two shower heads and a bench! The kitchen, dining and family rm combination is full of light, tall ceilings and make the perfect space to entertainment family and friends or even for a cozy movie night lit by the stunning stone stacked fireplace! Downstairs, you will find a finished rec area, the 4th bedroom and a full bath perfect for both the older child or guests and a storage room perfect for hiding the presents! The downstairs also leads you to the huge 3 car garage that includes another storage room and outside access to the driveway! Out back you can sip your morning coffee or have your evening wine sitting on the maintenance free deck taking in the beautiful nature sounds surrounding you! HW included too! Kettle Run HS district
Location
State VA
County Fauquier
Zoning R1
Rooms
Basement Fully Finished, Garage Access, Interior Access
Main Level Bedrooms 3
Interior
Interior Features Carpet, Ceiling Fan(s), Combination Kitchen/Dining, Combination Kitchen/Living, Crown Moldings, Family Room Off Kitchen, Floor Plan - Open, Kitchen - Gourmet, Primary Bath(s), Soaking Tub, Stall Shower, Upgraded Countertops, Walk-in Closet(s), Wood Floors, Window Treatments
Hot Water Propane
Heating Forced Air
Cooling Central A/C, Ceiling Fan(s)
Flooring Hardwood, Carpet
Fireplaces Number 1
Fireplaces Type Fireplace - Glass Doors, Mantel(s), Stone
Equipment Built-In Microwave, Dishwasher, Oven/Range - Gas, Refrigerator, Stainless Steel Appliances, Washer/Dryer Hookups Only, Water Heater
Fireplace Y
Appliance Built-In Microwave, Dishwasher, Oven/Range - Gas, Refrigerator, Stainless Steel Appliances, Washer/Dryer Hookups Only, Water Heater
Heat Source Propane - Owned
Laundry Main Floor
Exterior
Exterior Feature Deck(s)
Parking Features Basement Garage, Garage - Side Entry, Garage Door Opener, Inside Access
Garage Spaces 3.0
Water Access N
Accessibility None
Porch Deck(s)
Attached Garage 3
Total Parking Spaces 3
Garage Y
Building
Lot Description Backs to Trees, Landscaping
Story 2
Sewer On Site Septic
Water Public
Architectural Style Split Foyer
Level or Stories 2
Additional Building Above Grade, Below Grade
New Construction N
Schools
Elementary Schools Ritchie
Middle Schools Auburn
High Schools Kettle Run
School District Fauquier County Public Schools
Others
Senior Community No
Tax ID 7905-69-0205
Ownership Fee Simple
SqFt Source Estimated
Horse Property N
Special Listing Condition Standard
Read Less
Want to know what your home might be worth? Contact us for a FREE valuation!

Our team is ready to help you sell your home for the highest possible price ASAP

Bought with Diane V Quigley • CENTURY 21 New Millennium

GET MORE INFORMATION





