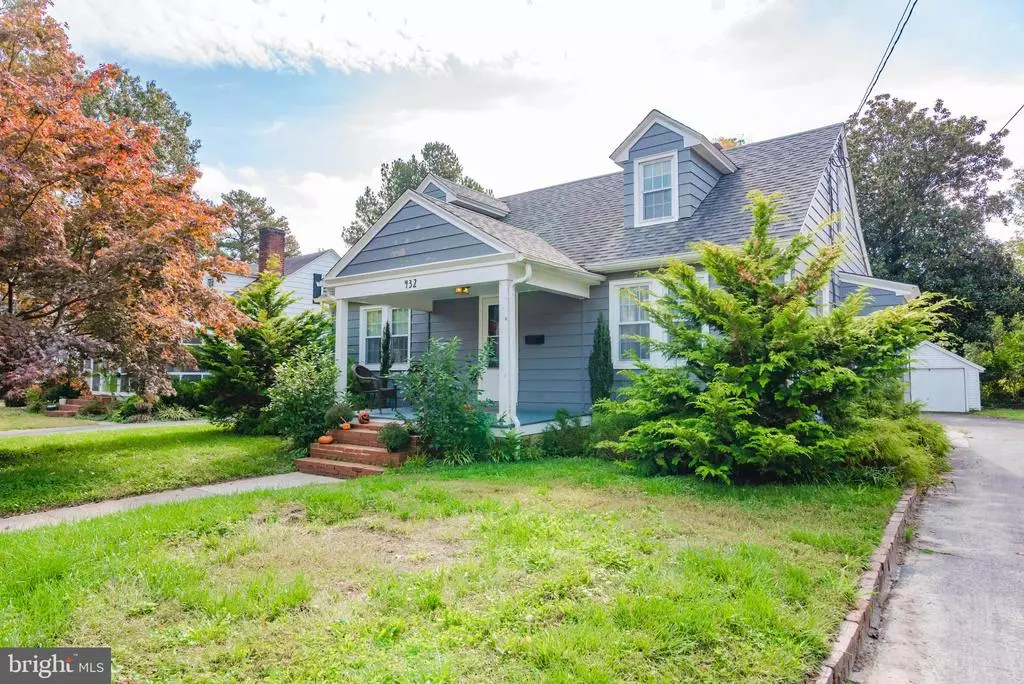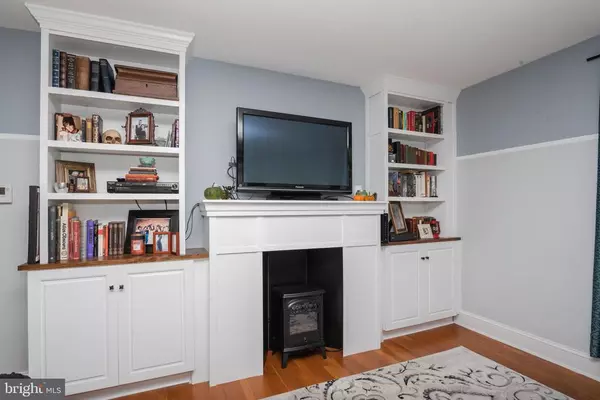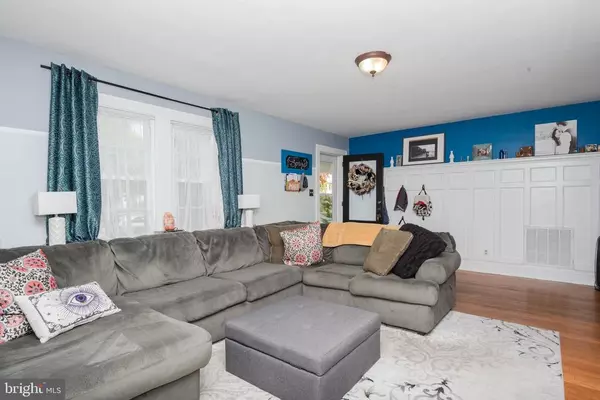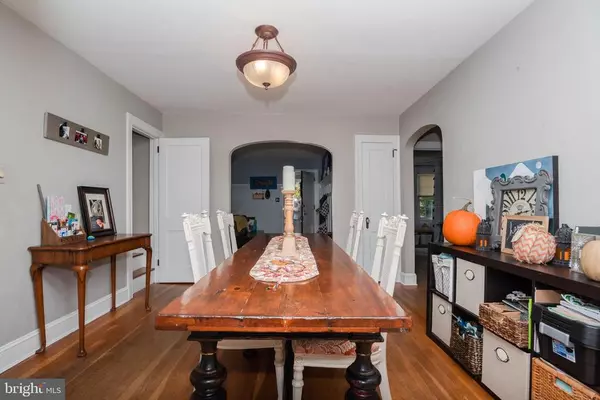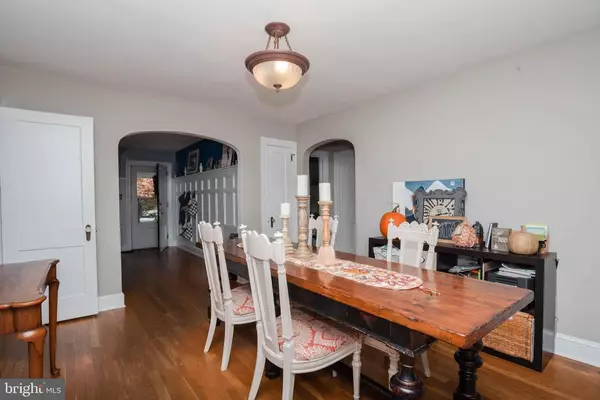$210,000
$214,900
2.3%For more information regarding the value of a property, please contact us for a free consultation.
432 DRUID HILL AVE Salisbury, MD 21801
4 Beds
3 Baths
2,326 SqFt
Key Details
Sold Price $210,000
Property Type Single Family Home
Sub Type Detached
Listing Status Sold
Purchase Type For Sale
Square Footage 2,326 sqft
Price per Sqft $90
Subdivision Druid Hill
MLS Listing ID MDWC110284
Sold Date 12/14/20
Style Cape Cod,Bungalow
Bedrooms 4
Full Baths 2
Half Baths 1
HOA Y/N N
Abv Grd Liv Area 2,326
Originating Board BRIGHT
Year Built 1938
Annual Tax Amount $3,400
Tax Year 2020
Lot Size 8,694 Sqft
Acres 0.2
Lot Dimensions 0.00 x 0.00
Property Description
This four bedroom two and a half bath home is walking distance to SU and Pinehurst Elementary. Located on a quaint street with sidewalks and street lights. This home has everything you could want. From the the original hardwood floors to the original doorknobs you will be delighted with the charm throughout this home. The home has had a large addition in the back which adds a huge family room and master bedroom and bath. This part of the home even has a separate entrance if you wanted to have a in-law suite or perfect for an older teen or young adult living at home. The living room has custom built in book shelves and wainscoting. Large formal dining room and eat in kitchen, Upstairs is a finished third floor with a half bath that can be a fourth bedroom or a great playroom. This home has endless possibilities and so much room. Basement and garage for loads of storage. Newer roof and windows in 2014-2015. One year home warranty. Do not miss out on this opportunity! Washer and Dryer are negotiable
Location
State MD
County Wicomico
Area Wicomico Southwest (23-03)
Zoning R10
Rooms
Other Rooms Living Room, Dining Room, Kitchen, Family Room
Basement Other
Main Level Bedrooms 2
Interior
Interior Features Built-Ins, Ceiling Fan(s), Chair Railings, Crown Moldings, Dining Area, Entry Level Bedroom, Formal/Separate Dining Room, Kitchen - Eat-In, Wood Floors
Hot Water Natural Gas
Heating Hot Water
Cooling Central A/C, Ceiling Fan(s)
Flooring Hardwood, Laminated
Equipment Dishwasher, Exhaust Fan, Oven/Range - Electric, Refrigerator, Water Heater
Furnishings No
Fireplace N
Window Features Energy Efficient
Appliance Dishwasher, Exhaust Fan, Oven/Range - Electric, Refrigerator, Water Heater
Heat Source Natural Gas
Laundry Basement
Exterior
Exterior Feature Porch(es)
Parking Features Garage - Front Entry
Garage Spaces 6.0
Utilities Available Electric Available, Natural Gas Available, Cable TV Available
Water Access N
View Garden/Lawn
Roof Type Asphalt
Accessibility None
Porch Porch(es)
Total Parking Spaces 6
Garage Y
Building
Lot Description Cleared
Story 3.5
Sewer Public Sewer
Water Public
Architectural Style Cape Cod, Bungalow
Level or Stories 3.5
Additional Building Above Grade, Below Grade
Structure Type Dry Wall
New Construction N
Schools
Elementary Schools Pinehurst
Middle Schools Bennett
High Schools James M. Bennett
School District Wicomico County Public Schools
Others
Senior Community No
Tax ID 13-026130
Ownership Fee Simple
SqFt Source Assessor
Acceptable Financing FHA, Cash, Conventional, VA
Horse Property N
Listing Terms FHA, Cash, Conventional, VA
Financing FHA,Cash,Conventional,VA
Special Listing Condition Standard
Read Less
Want to know what your home might be worth? Contact us for a FREE valuation!

Our team is ready to help you sell your home for the highest possible price ASAP

Bought with Michael Dunn • Keller Williams Realty Delmarva

GET MORE INFORMATION

