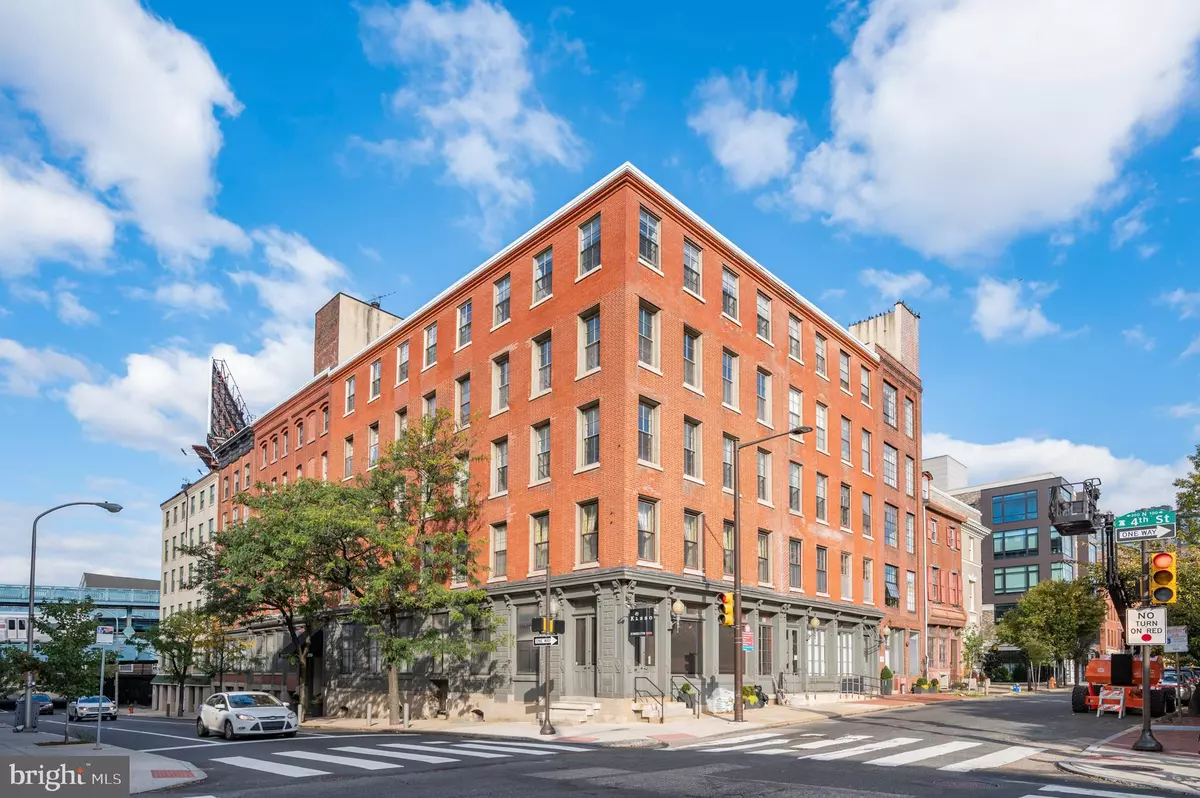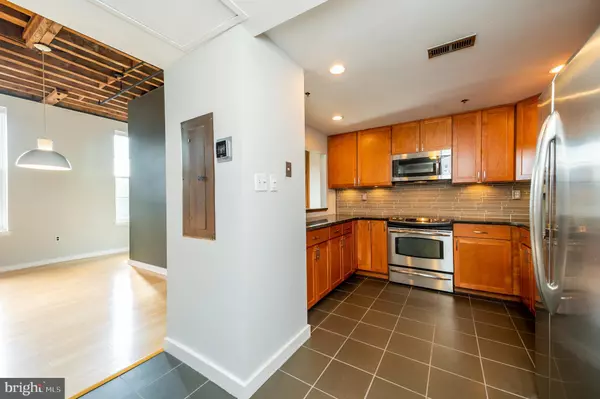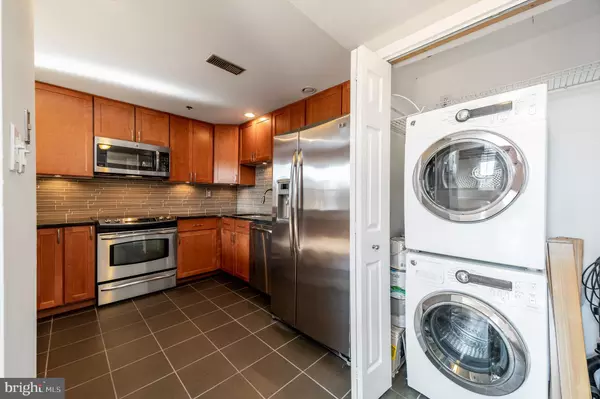$415,000
$425,000
2.4%For more information regarding the value of a property, please contact us for a free consultation.
205-11 N 4TH ST #D3 Philadelphia, PA 19106
2 Beds
2 Baths
1,070 SqFt
Key Details
Sold Price $415,000
Property Type Condo
Sub Type Condo/Co-op
Listing Status Sold
Purchase Type For Sale
Square Footage 1,070 sqft
Price per Sqft $387
Subdivision Old City
MLS Listing ID PAPH2051632
Sold Date 04/01/22
Style Contemporary
Bedrooms 2
Full Baths 1
Half Baths 1
Condo Fees $390/mo
HOA Y/N N
Abv Grd Liv Area 1,070
Originating Board BRIGHT
Year Built 1900
Annual Tax Amount $4,114
Tax Year 2021
Lot Dimensions 0.00 x 0.00
Property Description
Welcome to this gorgeous, light filled, spacious, 2 bed, 1.5 bath Olde City Place Condominium in the heart of Historic Old City, one of Philadelphia's most dynamic and desirable neighborhoods. Enter this premiere corner unit and you will immediately appreciate its ideal layout, with bedrooms on opposite sides of the unit and natural light cascading into all of its living area through oversized, newly replaced windows. Marvel at its soaring,100 year old, wood beamed ceilings and exposed brick, accentuating the unit's seamless blend of classic architecture and modern amenity. The oversized kitchen offers slate tile flooring, granite countertops, SS appliances, tons of real wood cabinetry, pass through cut out and convenient, large laundry/storage closet. Next into your open dining room area nicely delineated from your living room with an accent wall complete with working fireplace facing into your ample living room. Off of this find your carpeted 2nd bedroom/office/flex space. Back to the other side of the unit find a convenient powder room with access to the shower/tub and another Jack and Jill half bath with dual vanity serving as part of your oversized primary suite/capacious bedroom. This Walker's Paradise is steps from the nation's most Historic Landmarks, many of Philly's best art galleries, boutique shops, myriad restaurants and amazing nightlife and so much more!. Easy access to public transportation, I-76, I-95 and Delaware Avenue. Make this unit your urban paradise now!
Location
State PA
County Philadelphia
Area 19106 (19106)
Zoning CMX3
Rooms
Main Level Bedrooms 2
Interior
Interior Features Dining Area, Elevator, Entry Level Bedroom, Exposed Beams, Floor Plan - Open, Intercom
Hot Water Electric
Heating Other
Cooling Central A/C
Fireplaces Number 1
Fireplaces Type Wood
Equipment Built-In Microwave, Dishwasher, Disposal, Dryer - Electric, Intercom, Oven/Range - Electric, Washer/Dryer Stacked
Fireplace Y
Window Features Double Hung,Double Pane
Appliance Built-In Microwave, Dishwasher, Disposal, Dryer - Electric, Intercom, Oven/Range - Electric, Washer/Dryer Stacked
Heat Source Electric
Laundry Main Floor, Dryer In Unit, Washer In Unit
Exterior
Amenities Available Elevator
Water Access N
Accessibility 2+ Access Exits
Garage N
Building
Story 1
Unit Features Mid-Rise 5 - 8 Floors
Sewer Public Sewer
Water Public
Architectural Style Contemporary
Level or Stories 1
Additional Building Above Grade, Below Grade
New Construction N
Schools
School District The School District Of Philadelphia
Others
Pets Allowed Y
HOA Fee Include Common Area Maintenance,Ext Bldg Maint,Management,Snow Removal,Trash,Water
Senior Community No
Tax ID 888052373
Ownership Condominium
Special Listing Condition Standard
Pets Allowed Case by Case Basis
Read Less
Want to know what your home might be worth? Contact us for a FREE valuation!

Our team is ready to help you sell your home for the highest possible price ASAP

Bought with Leigh Calarco • MGC Real Estate Group

GET MORE INFORMATION





