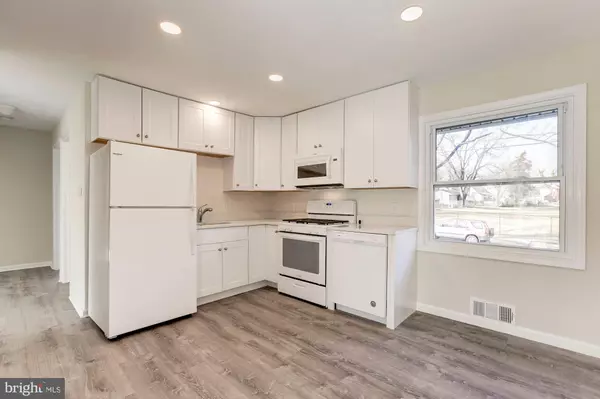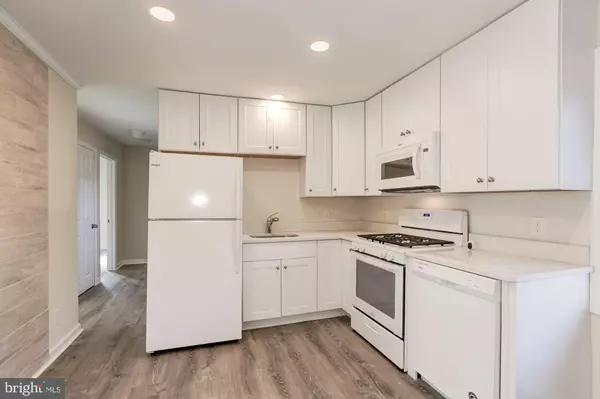$392,000
$398,000
1.5%For more information regarding the value of a property, please contact us for a free consultation.
5918 RIDGWAY AVE Rockville, MD 20851
4 Beds
2 Baths
1,200 SqFt
Key Details
Sold Price $392,000
Property Type Single Family Home
Sub Type Detached
Listing Status Sold
Purchase Type For Sale
Square Footage 1,200 sqft
Price per Sqft $326
Subdivision Twinbrook
MLS Listing ID MDMC690408
Sold Date 02/10/20
Style Cape Cod
Bedrooms 4
Full Baths 2
HOA Y/N N
Abv Grd Liv Area 1,200
Originating Board BRIGHT
Year Built 1952
Annual Tax Amount $4,487
Tax Year 2018
Lot Size 7,330 Sqft
Acres 0.17
Property Description
OPEN HOUSE SUNDAY JANUARY 5th (1-3pm) - START 2020 OFF RIGHT WITH AN INVESTMENT INTO ONE OF THE HOTTEST LOCATIONS IN THE COUNTY! JUST BLOCKS FROM METRO AND COMPLETELY MOVE IN READY!! THIS 4 BEDROOM/ 2 BATHROOM TWINBROOK GEM FEATURES A BRAND NEW KITCHEN, RECENTLY INSTALLED FLOORING THROUGHOUT, FRESH PAINT THROUGHOUT, AND A COZY WOOD BURNING FIREPLACE! PREMIER FULLY FENCED BACKYARD INCLUDES MULTIPLE STORAGE SHEDS AND PATIO FOR ENTERTAINMENT! CAN'T BEAT WALKABILITY TO TWINBROOK METRO, TWINBROOK ELEMENTARY, AND LOCAL SHOPPING! COME QUICKLY!
Location
State MD
County Montgomery
Zoning R60
Rooms
Main Level Bedrooms 2
Interior
Interior Features Carpet, Combination Dining/Living, Entry Level Bedroom, Floor Plan - Open, Floor Plan - Traditional, Kitchen - Gourmet, Kitchen - Table Space, Recessed Lighting
Heating Forced Air
Cooling Central A/C
Flooring Carpet, Vinyl
Fireplaces Number 1
Heat Source Natural Gas
Exterior
Exterior Feature Patio(s)
Water Access N
Accessibility None
Porch Patio(s)
Garage N
Building
Story 2
Sewer Public Sewer
Water Public
Architectural Style Cape Cod
Level or Stories 2
Additional Building Above Grade, Below Grade
New Construction N
Schools
School District Montgomery County Public Schools
Others
Senior Community No
Tax ID 160400220823
Ownership Fee Simple
SqFt Source Estimated
Special Listing Condition Standard
Read Less
Want to know what your home might be worth? Contact us for a FREE valuation!

Our team is ready to help you sell your home for the highest possible price ASAP

Bought with Victor R Llewellyn • Long & Foster Real Estate, Inc.

GET MORE INFORMATION





