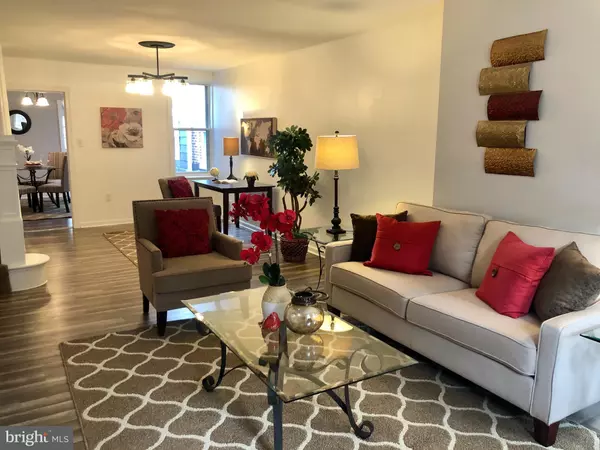$130,000
$124,900
4.1%For more information regarding the value of a property, please contact us for a free consultation.
1111 BEECH ST Wilmington, DE 19805
3 Beds
1 Bath
1,075 SqFt
Key Details
Sold Price $130,000
Property Type Townhouse
Sub Type Interior Row/Townhouse
Listing Status Sold
Purchase Type For Sale
Square Footage 1,075 sqft
Price per Sqft $120
Subdivision Hedgeville
MLS Listing ID DENC510000
Sold Date 02/09/21
Style Traditional
Bedrooms 3
Full Baths 1
HOA Y/N N
Abv Grd Liv Area 1,075
Originating Board BRIGHT
Year Built 1900
Annual Tax Amount $1,467
Tax Year 2020
Lot Size 1,307 Sqft
Acres 0.03
Lot Dimensions 14.00 x 85.00
Property Description
This two-story brick townhome has everything you are looking for! It has a newly installed kitchen, new roof, new lighting, new carpet upstairs, a new water heater, a new furnace and fresh paint throughout. Upon entering you will be greeted with a large living room area with new vinyl floors. It is so spacious that a working from home arrangement and living room can be set up together. The living room is open, bright and warm with afternoon sunlight. After the living room is the formal dining room. The kitchen is the last room as you enter on the first floor. Kitchen has tile floor, granite counters, tile back-splash, new appliances and access to the fenced in backyard. Upstairs are three bedrooms with new carpet and fresh paint. A newly installed full hallway bathroom includes a shower, tile floor and a white vanity. Basement has laundry washer and dryer hook up. The location gives you quick access to I-95, Riverfront, restaurants and shopping. Walking distance to bus stop and less than 1.5 miles to AMTRAK rail station. Make it yours today!
Location
State DE
County New Castle
Area Wilmington (30906)
Zoning 26R-3
Rooms
Other Rooms Living Room, Dining Room, Bedroom 2, Bedroom 3, Kitchen, Basement, Bedroom 1, Bathroom 1
Basement Poured Concrete, Windows
Main Level Bedrooms 3
Interior
Interior Features Combination Dining/Living, Floor Plan - Open, Formal/Separate Dining Room, Pantry, Upgraded Countertops, Walk-in Closet(s)
Hot Water Natural Gas
Heating Hot Water
Cooling None
Flooring Vinyl, Carpet
Equipment Built-In Range, Microwave, Oven/Range - Electric, Refrigerator
Fireplace N
Appliance Built-In Range, Microwave, Oven/Range - Electric, Refrigerator
Heat Source Natural Gas
Exterior
Utilities Available Natural Gas Available, Electric Available, Sewer Available, Water Available
Water Access N
Roof Type Flat
Accessibility 2+ Access Exits, Level Entry - Main
Garage N
Building
Story 2
Sewer Public Sewer
Water Public
Architectural Style Traditional
Level or Stories 2
Additional Building Above Grade, Below Grade
New Construction N
Schools
School District Christina
Others
Senior Community No
Tax ID 26-042.10-301
Ownership Fee Simple
SqFt Source Assessor
Special Listing Condition Standard
Read Less
Want to know what your home might be worth? Contact us for a FREE valuation!

Our team is ready to help you sell your home for the highest possible price ASAP

Bought with Herman Ross Jr. • BHHS Fox & Roach-Christiana

GET MORE INFORMATION





