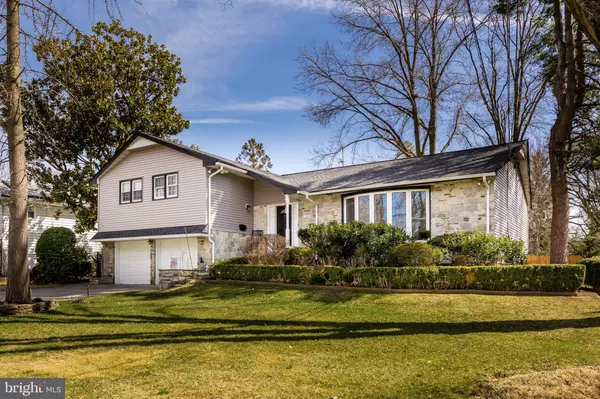$505,000
$435,000
16.1%For more information regarding the value of a property, please contact us for a free consultation.
166 N MANSFIELD BLVD Cherry Hill, NJ 08034
4 Beds
3 Baths
2,618 SqFt
Key Details
Sold Price $505,000
Property Type Single Family Home
Sub Type Detached
Listing Status Sold
Purchase Type For Sale
Square Footage 2,618 sqft
Price per Sqft $192
Subdivision Haddontowne
MLS Listing ID NJCD2019624
Sold Date 05/10/22
Style Colonial,Split Level
Bedrooms 4
Full Baths 2
Half Baths 1
HOA Y/N N
Abv Grd Liv Area 2,618
Originating Board BRIGHT
Year Built 1957
Annual Tax Amount $9,890
Tax Year 2021
Lot Size 0.278 Acres
Acres 0.28
Property Sub-Type Detached
Property Description
Welcome to the much desired home in Haddontowne Cherry Hill. This classic 4 bedroom split level home is located in a friendly neighborhood with it's own swim club and just a short walk to the elementary school and playground. An absolute find for a growing family with plenty of space for everyone. Note the beautiful curb appeal with a charming front porch, two car garage, newer, roof, siding, gutters and upgraded landscaping. This 4 bedroom, 2.5 bath home features a newer kitchen, master bedroom suite with 3 closets and full updated bath. Hardwood floors cover most of the home with some carpeting in the bedrooms. Also step down into a newer finished basement with piping for a bathroom. Great size back yard for entertaining and freshly painted throughout. Close to all major highways, shopping, restaurants
Location
State NJ
County Camden
Area Cherry Hill Twp (20409)
Zoning RES
Rooms
Other Rooms Living Room, Dining Room, Primary Bedroom, Bedroom 2, Bedroom 3, Kitchen, Family Room, Bedroom 1, Attic
Basement Full, Fully Finished
Interior
Interior Features Primary Bath(s), Kitchen - Island, Butlers Pantry, Attic/House Fan, Central Vacuum, Sprinkler System, Air Filter System, Wet/Dry Bar, Kitchen - Eat-In
Hot Water Natural Gas
Heating Forced Air
Cooling Central A/C
Flooring Wood, Fully Carpeted, Vinyl, Tile/Brick
Fireplaces Number 1
Equipment Built-In Range, Oven - Self Cleaning, Dishwasher, Disposal
Fireplace Y
Appliance Built-In Range, Oven - Self Cleaning, Dishwasher, Disposal
Heat Source Natural Gas
Laundry Lower Floor
Exterior
Exterior Feature Patio(s)
Parking Features Garage - Front Entry, Inside Access
Garage Spaces 2.0
Utilities Available Cable TV
Water Access N
Roof Type Pitched
Accessibility None
Porch Patio(s)
Attached Garage 2
Total Parking Spaces 2
Garage Y
Building
Lot Description Front Yard, Rear Yard, SideYard(s)
Story 2
Foundation Concrete Perimeter
Sewer Public Sewer
Water Public
Architectural Style Colonial, Split Level
Level or Stories 2
Additional Building Above Grade
New Construction N
Schools
High Schools Cherry Hill High - West
School District Cherry Hill Township Public Schools
Others
Pets Allowed Y
Senior Community No
Tax ID 09-00433 12-00008
Ownership Fee Simple
SqFt Source Estimated
Security Features Security System
Special Listing Condition Standard
Pets Allowed No Pet Restrictions
Read Less
Want to know what your home might be worth? Contact us for a FREE valuation!

Our team is ready to help you sell your home for the highest possible price ASAP

Bought with Kathryn A Zschech • Coldwell Banker Realty
GET MORE INFORMATION





