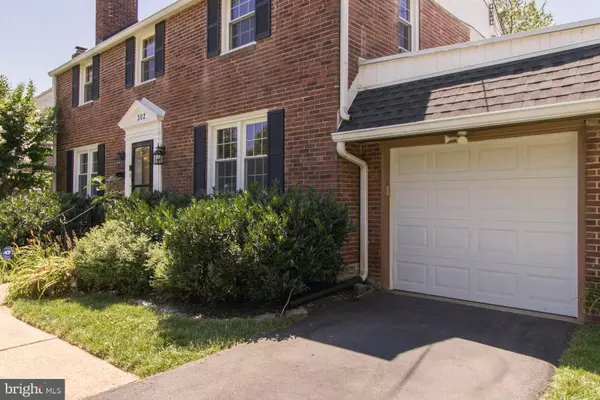$285,000
$285,000
For more information regarding the value of a property, please contact us for a free consultation.
302 CHAPEL AVE Claymont, DE 19703
3 Beds
2 Baths
1,800 SqFt
Key Details
Sold Price $285,000
Property Type Single Family Home
Sub Type Detached
Listing Status Sold
Purchase Type For Sale
Square Footage 1,800 sqft
Price per Sqft $158
Subdivision Brandywine Hundred
MLS Listing ID DENC506152
Sold Date 09/22/20
Style Colonial
Bedrooms 3
Full Baths 1
Half Baths 1
HOA Y/N N
Abv Grd Liv Area 1,800
Originating Board BRIGHT
Year Built 1941
Annual Tax Amount $1,897
Tax Year 2019
Lot Size 6,480 Sqft
Acres 0.15
Lot Dimensions 60.00 x 108.00
Property Sub-Type Detached
Property Description
Stately three bedroom, one and a half bathroom home featuring three levels of living space and a great backyard for entertaining. Established garden beds surround the front entrance of this all brick home and create a great first impression. The main level is spacious and inviting with warm wood flooring and white trim. Gather around the fireplace in the living room flanked by built-in shelving and sun-filled windows. A double-door entry leads into the formal dining room with plenty of room for seating. The updated kitchen makes preparing meals easy with rows of wood cabinetry and granite countertops for plenty of prep and serving space. Enjoy casual meals in the breakfast nook complete with a sliding door to the sunroom. Take in the backyard views all year! Three comfortable bedrooms are on the second level and feature wood flooring, ceiling fans and great closet space. The newly renovated hall bathroom is full of designer touches including a soaking tub, double vanity with marble countertops and walk-in glass shower surrounded by custom tile. The finished lower level offers plenty of space for a family room and game area. The backyard is a private oasis featuring a sparkling pool just steps from your home! A large patio is perfect for outdoor dining and grilling and overlooks the manicured gardens. An outdoor shed and attached garage make outdoor storage easy! Roof and Central Air (5 years old). Heating (9 years old). New windows entire house. Add this home to your tour!
Location
State DE
County New Castle
Area Brandywine (30901)
Zoning NC6.5
Rooms
Other Rooms Living Room, Dining Room, Bedroom 2, Bedroom 3, Kitchen, Basement, Bedroom 1, Sun/Florida Room, Attic, Full Bath, Half Bath
Basement Full, Partially Finished, Drainage System, Heated, Sump Pump, Walkout Stairs, Windows
Interior
Interior Features Attic, Attic/House Fan, Ceiling Fan(s), Crown Moldings, Kitchen - Eat-In, Recessed Lighting, Stall Shower
Hot Water Electric
Heating Forced Air
Cooling Central A/C
Flooring Hardwood, Ceramic Tile, Laminated
Fireplaces Number 1
Fireplaces Type Brick, Gas/Propane
Equipment Dishwasher, Dryer - Front Loading, Dryer - Electric, Dual Flush Toilets, Exhaust Fan, Icemaker, Oven - Self Cleaning, Range Hood, Refrigerator, Stainless Steel Appliances, Stove, Washer - Front Loading, Water Heater
Fireplace Y
Window Features Low-E
Appliance Dishwasher, Dryer - Front Loading, Dryer - Electric, Dual Flush Toilets, Exhaust Fan, Icemaker, Oven - Self Cleaning, Range Hood, Refrigerator, Stainless Steel Appliances, Stove, Washer - Front Loading, Water Heater
Heat Source Natural Gas
Laundry Basement
Exterior
Exterior Feature Patio(s)
Parking Features Garage - Rear Entry, Garage Door Opener
Garage Spaces 3.0
Fence Privacy, Rear, Vinyl
Pool Above Ground
Water Access N
Roof Type Architectural Shingle
Accessibility None
Porch Patio(s)
Road Frontage City/County
Attached Garage 1
Total Parking Spaces 3
Garage Y
Building
Lot Description Front Yard, Landscaping, Rear Yard, SideYard(s)
Story 2
Sewer Public Sewer
Water Public
Architectural Style Colonial
Level or Stories 2
Additional Building Above Grade, Below Grade
Structure Type Dry Wall,Plaster Walls
New Construction N
Schools
Elementary Schools Claymont
High Schools Brandywine
School District Brandywine
Others
Pets Allowed Y
Senior Community No
Tax ID 06-085.00-079
Ownership Fee Simple
SqFt Source Estimated
Acceptable Financing Cash, Conventional, FHA, VA
Horse Property N
Listing Terms Cash, Conventional, FHA, VA
Financing Cash,Conventional,FHA,VA
Special Listing Condition Standard
Pets Allowed No Pet Restrictions
Read Less
Want to know what your home might be worth? Contact us for a FREE valuation!

Our team is ready to help you sell your home for the highest possible price ASAP

Bought with Ryan Sommer • Long & Foster Real Estate, Inc.
GET MORE INFORMATION





