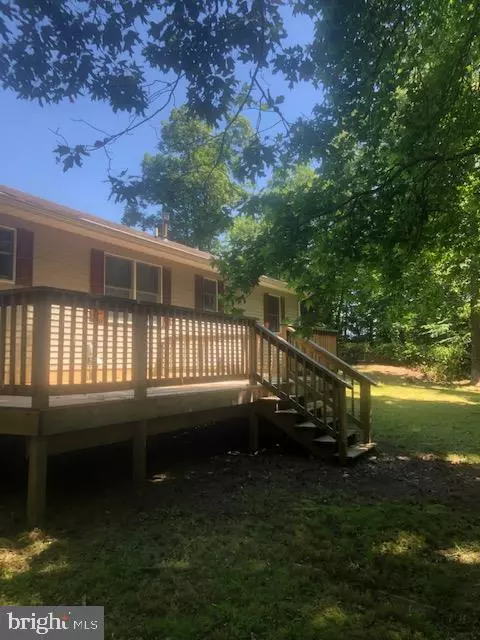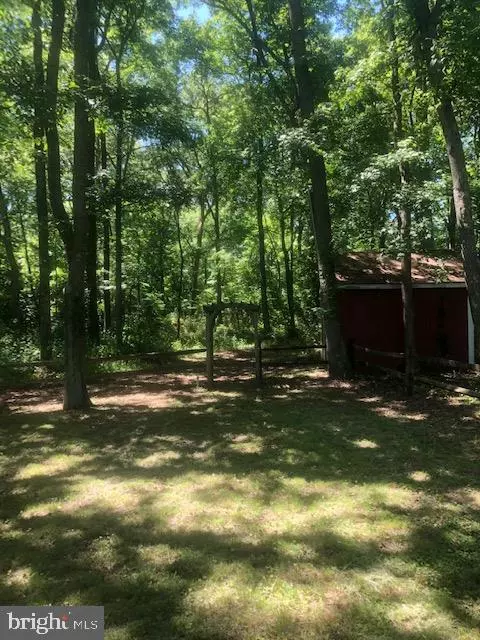$210,000
$215,000
2.3%For more information regarding the value of a property, please contact us for a free consultation.
2224 WILLOW GROVE RD Camden Wyoming, DE 19934
3 Beds
2 Baths
1,344 SqFt
Key Details
Sold Price $210,000
Property Type Single Family Home
Sub Type Detached
Listing Status Sold
Purchase Type For Sale
Square Footage 1,344 sqft
Price per Sqft $156
Subdivision None Available
MLS Listing ID DEKT239052
Sold Date 07/10/20
Style Ranch/Rambler
Bedrooms 3
Full Baths 2
HOA Y/N N
Abv Grd Liv Area 1,344
Originating Board BRIGHT
Year Built 1996
Annual Tax Amount $831
Tax Year 2019
Lot Size 0.909 Acres
Acres 0.91
Lot Dimensions 132.00 x 300.00
Property Description
This home is in a beautiful country setting with trees and fields from every view. The living room is open to the kitchen area and has a gas fireplace. In the kitchen you will find all appliances, including the washer/dryer which is enclosed by sliding doors. Master bedroom has it's own bath with shower while the hall bathroom has a tub/shower combo, perfect for the other two bedrooms. The deck allows a terrific place to entertain or just to sit and enjoy the quiet atmosphere. There is also a carport to shield your vehicles. Seller is offering either a $1,000 kitchen flooring allowance or will leave ceramic tile already purchased but not installed. A shed edges the property which is surrounded by a split rail fence.
Location
State DE
County Kent
Area Caesar Rodney (30803)
Zoning AR
Rooms
Other Rooms Living Room, Dining Room, Primary Bedroom, Bedroom 2, Kitchen, Bathroom 3
Main Level Bedrooms 3
Interior
Interior Features Ceiling Fan(s), Breakfast Area, Combination Kitchen/Dining, Primary Bath(s)
Heating Forced Air
Cooling Ceiling Fan(s), Central A/C, Programmable Thermostat
Flooring Carpet, Laminated, Vinyl
Fireplaces Number 1
Fireplaces Type Gas/Propane
Equipment Dishwasher, Dryer - Front Loading, Exhaust Fan, Microwave, Oven/Range - Electric, Refrigerator, Washer - Front Loading, Water Heater
Furnishings No
Fireplace Y
Window Features Screens
Appliance Dishwasher, Dryer - Front Loading, Exhaust Fan, Microwave, Oven/Range - Electric, Refrigerator, Washer - Front Loading, Water Heater
Heat Source Propane - Owned
Exterior
Garage Spaces 2.0
Carport Spaces 2
Fence Split Rail, Wire
Water Access N
Accessibility 2+ Access Exits
Total Parking Spaces 2
Garage N
Building
Lot Description Backs to Trees, Front Yard, Not In Development, Partly Wooded, Rear Yard, SideYard(s)
Story 1
Sewer On Site Septic
Water Well
Architectural Style Ranch/Rambler
Level or Stories 1
Additional Building Above Grade, Below Grade
New Construction N
Schools
School District Caesar Rodney
Others
Senior Community No
Tax ID SM-00-11700-01-0102-000
Ownership Fee Simple
SqFt Source Assessor
Special Listing Condition Standard
Read Less
Want to know what your home might be worth? Contact us for a FREE valuation!

Our team is ready to help you sell your home for the highest possible price ASAP

Bought with Nancy Nechay-Johns • RE/MAX Horizons
GET MORE INFORMATION





