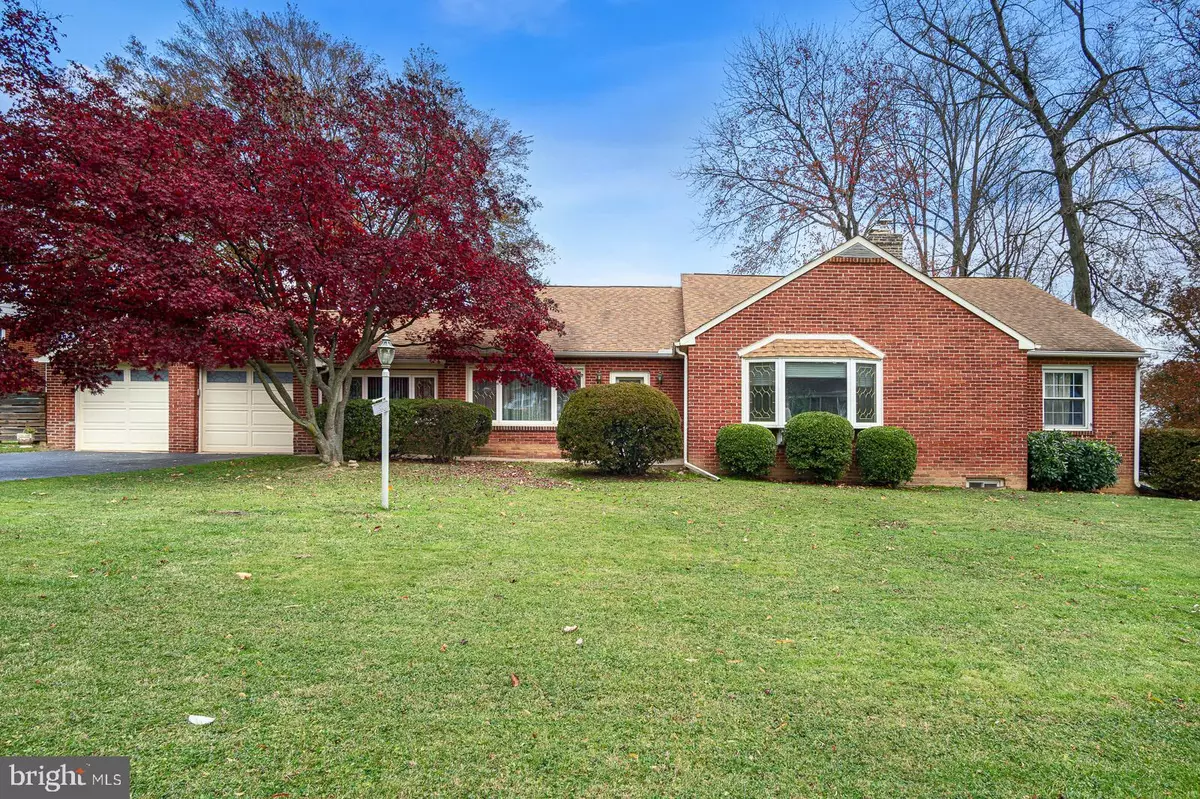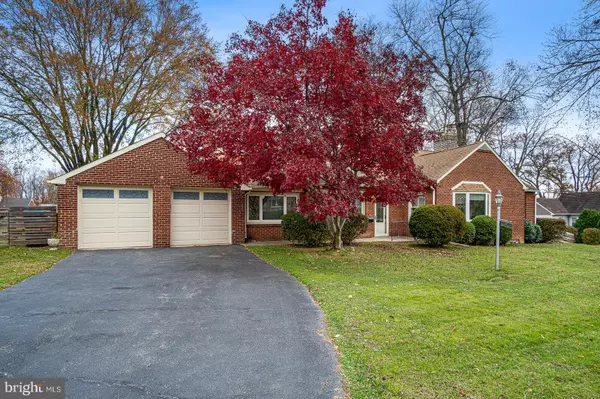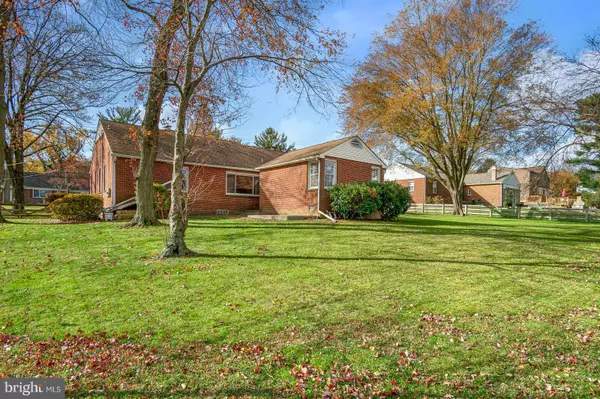$415,000
$390,000
6.4%For more information regarding the value of a property, please contact us for a free consultation.
513 BELLEVUE RD Wilmington, DE 19809
4 Beds
3 Baths
5,254 SqFt
Key Details
Sold Price $415,000
Property Type Single Family Home
Sub Type Detached
Listing Status Sold
Purchase Type For Sale
Square Footage 5,254 sqft
Price per Sqft $78
Subdivision Bellevue Hills
MLS Listing ID DENC2011348
Sold Date 01/19/22
Style Ranch/Rambler
Bedrooms 4
Full Baths 2
Half Baths 1
HOA Y/N N
Abv Grd Liv Area 3,550
Originating Board BRIGHT
Year Built 1952
Annual Tax Amount $3,569
Tax Year 2021
Lot Size 0.420 Acres
Acres 0.42
Lot Dimensions 126.00 x 145.00
Property Description
Check out this well maintained 4 Bedroom, 2-1/2 bath brick ranch in North Wilmington with a fully fenced and spacious backyard! This home offers ample kitchen and living areas as well as a partially finished basement with a working fireplace. The home also features an ideal yard in a perfect community setting. The kitchen is great for entertaining, and has granite countertops, a cathedral ceiling, skylights and a large eat-in area. The living areas of this home are very spacious including the formal living room with a wood burning fireplace and bay window. This home also has a large first-floor master bedroom with its own private bath and ample closet space. The finished basement provides additional living space and lots of storage included. Accessibility includes walking distance to Bellevue State Park and an easy commute to Philadelphia by train or 1-95. This home is being offered AS-IS. Any inspections are for the Buyer's informational purposes only.
Location
State DE
County New Castle
Area Brandywine (30901)
Zoning NC10
Direction Southwest
Rooms
Basement Combination
Main Level Bedrooms 4
Interior
Interior Features Attic/House Fan, Breakfast Area, Dining Area, Kitchen - Eat-In, Kitchen - Island, Skylight(s), Tub Shower, Window Treatments, Wood Floors
Hot Water Natural Gas
Heating Hot Water
Cooling Central A/C
Flooring Wood, Fully Carpeted
Fireplaces Number 2
Fireplaces Type Brick
Equipment Built-In Range, Dishwasher, Disposal, Dryer - Front Loading, Water Heater, Washer - Front Loading, Stove, Refrigerator, Microwave, Oven - Single
Fireplace Y
Window Features Bay/Bow,Energy Efficient,Replacement
Appliance Built-In Range, Dishwasher, Disposal, Dryer - Front Loading, Water Heater, Washer - Front Loading, Stove, Refrigerator, Microwave, Oven - Single
Heat Source Natural Gas
Laundry Main Floor
Exterior
Exterior Feature Patio(s)
Parking Features Inside Access
Garage Spaces 2.0
Utilities Available Cable TV
Water Access N
Roof Type Shingle
Accessibility None
Porch Patio(s)
Attached Garage 2
Total Parking Spaces 2
Garage Y
Building
Lot Description Level
Story 1
Foundation Brick/Mortar
Sewer Public Sewer
Water Public
Architectural Style Ranch/Rambler
Level or Stories 1
Additional Building Above Grade, Below Grade
Structure Type Cathedral Ceilings
New Construction N
Schools
High Schools Mount Pleasant
School District Brandywine
Others
Pets Allowed Y
Senior Community No
Tax ID 06-124.00-024
Ownership Fee Simple
SqFt Source Assessor
Acceptable Financing Conventional, VA, FHA
Listing Terms Conventional, VA, FHA
Financing Conventional,VA,FHA
Special Listing Condition Standard
Pets Allowed No Pet Restrictions
Read Less
Want to know what your home might be worth? Contact us for a FREE valuation!

Our team is ready to help you sell your home for the highest possible price ASAP

Bought with William Sahler Applegate • BHHS Fox & Roach-Concord

GET MORE INFORMATION





