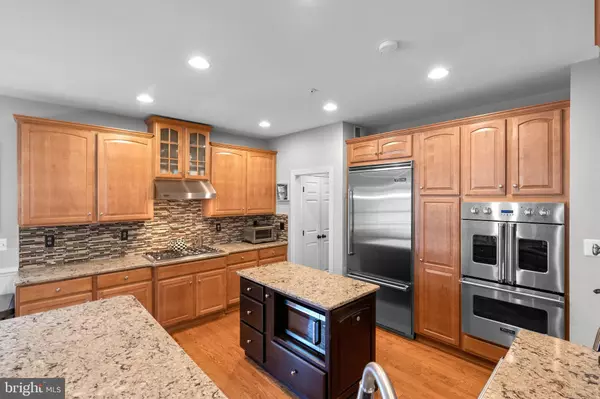$800,000
$800,000
For more information regarding the value of a property, please contact us for a free consultation.
12009 CHESTNUT GLEN RD Clarksburg, MD 20871
4 Beds
4 Baths
3,941 SqFt
Key Details
Sold Price $800,000
Property Type Single Family Home
Sub Type Detached
Listing Status Sold
Purchase Type For Sale
Square Footage 3,941 sqft
Price per Sqft $202
Subdivision Greenway Village
MLS Listing ID MDMC2051708
Sold Date 06/30/22
Style Colonial
Bedrooms 4
Full Baths 3
Half Baths 1
HOA Fees $89/mo
HOA Y/N Y
Abv Grd Liv Area 3,041
Originating Board BRIGHT
Year Built 2005
Annual Tax Amount $6,177
Tax Year 2021
Lot Size 5,553 Sqft
Acres 0.13
Property Description
THIS IS IT !!! .... truly stunning details abound in this Ryan built Carroll II floorplan. The welcoming and cozy front porch sets the tone for what you are about to encounter as you walk inside this special home. From the minute you enter through the front doors you can tell that the owners took great pride in owning this house. Light and airy, the flow from room to room is effortless. The elegant foyer leads up to the formal living room on the left, currently being used as a formal play area for the tiny humans that occupy the space. The upper bedroom level provides 4 spacious bedrooms and the primary bedroom is a knockout w/a sitting room and an enviable custom walk in closet. There is even an additional walk in storage/craft/bring your imagination closet at the end of the upper level hallway. As you head on down to the very spacious fully finished basement, prepare to be surprised !!! There is a secret video game room, a mancave/movie theatre room to enjoy with family and friends, a guest nook , full bathroom and a gracious foyer with lots of storage that greets you as you enter the house from your 2 car garage.
You have waited a long time to find a home of this quality and condition. Don't delay and make your appointment to see it before the opportunity passes you by.
Offer deadline is Tuesday 5/31 at 1pm.
Location
State MD
County Montgomery
Zoning PD4
Rooms
Other Rooms Living Room, Dining Room, Primary Bedroom, Sitting Room, Bedroom 2, Bedroom 3, Bedroom 4, Kitchen, Family Room, Foyer, Laundry, Office, Storage Room, Media Room, Bathroom 2, Bonus Room, Primary Bathroom, Full Bath, Half Bath
Basement Fully Finished, Interior Access, Outside Entrance, Walkout Level, Garage Access, Heated, Improved
Interior
Interior Features Breakfast Area, Carpet, Family Room Off Kitchen, Formal/Separate Dining Room, Kitchen - Island
Hot Water Natural Gas
Heating Forced Air
Cooling Central A/C
Flooring Carpet, Hardwood
Fireplaces Number 1
Equipment Built-In Microwave, Built-In Range, Dishwasher, Disposal, Freezer, Exhaust Fan, Oven - Wall, Oven/Range - Gas, Refrigerator, Dryer, Washer
Appliance Built-In Microwave, Built-In Range, Dishwasher, Disposal, Freezer, Exhaust Fan, Oven - Wall, Oven/Range - Gas, Refrigerator, Dryer, Washer
Heat Source Natural Gas
Laundry Main Floor
Exterior
Exterior Feature Deck(s), Porch(es)
Parking Features Garage Door Opener
Garage Spaces 2.0
Fence Decorative, Partially
Amenities Available Pool - Outdoor, Tot Lots/Playground
Water Access N
Roof Type Shingle,Asphalt
Accessibility Other
Porch Deck(s), Porch(es)
Total Parking Spaces 2
Garage Y
Building
Story 3
Foundation Slab
Sewer Public Sewer
Water Public
Architectural Style Colonial
Level or Stories 3
Additional Building Above Grade, Below Grade
Structure Type Tray Ceilings
New Construction N
Schools
High Schools Clarksburg
School District Montgomery County Public Schools
Others
HOA Fee Include Common Area Maintenance,Snow Removal
Senior Community No
Tax ID 160203424617
Ownership Fee Simple
SqFt Source Assessor
Acceptable Financing FHA, Conventional, Cash, VA
Listing Terms FHA, Conventional, Cash, VA
Financing FHA,Conventional,Cash,VA
Special Listing Condition Standard
Read Less
Want to know what your home might be worth? Contact us for a FREE valuation!

Our team is ready to help you sell your home for the highest possible price ASAP

Bought with Rex Thomas • Samson Properties

GET MORE INFORMATION





