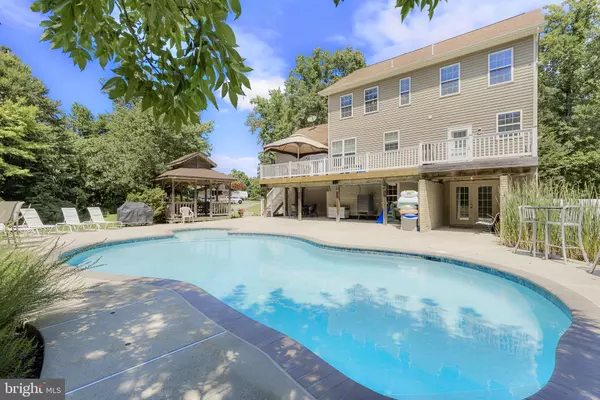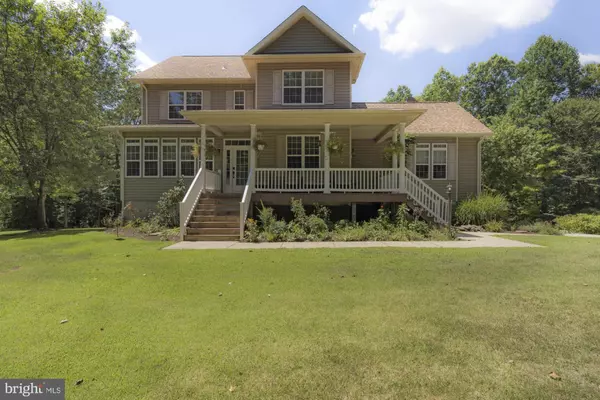$1,185,000
$1,185,000
For more information regarding the value of a property, please contact us for a free consultation.
5050 BALLS GRAVEYARD RD Port Republic, MD 20676
6 Beds
5 Baths
4,186 SqFt
Key Details
Sold Price $1,185,000
Property Type Single Family Home
Sub Type Detached
Listing Status Sold
Purchase Type For Sale
Square Footage 4,186 sqft
Price per Sqft $283
Subdivision Calvert Crossing
MLS Listing ID MDCA2004456
Sold Date 06/17/22
Style Colonial
Bedrooms 6
Full Baths 4
Half Baths 1
HOA Y/N N
Abv Grd Liv Area 2,886
Originating Board BRIGHT
Year Built 2005
Annual Tax Amount $6,173
Tax Year 2022
Lot Size 45.660 Acres
Acres 45.66
Property Description
Pride of Ownership! 45+ Acs of meticulously maintained property! 4,000+ square feet of Custom Built space, Five Stall Barn, In-ground Pool, Four Fenced Pastures with a Fenced Riding Arena, Private Apartment Suite, and more! Looking for that compound feeling? How about space for all of your animals? Maybe you need room to entertain? Well, look no further! 5050 Balls Graveyard Rd truly offers it all! The main house features new carpet and paint throughout (2021), a new roof (2018), and one of the most thought out floor plans we have ever seen! Make your way to the Great Room where you'll be greeted by soaring vaulted ceilings, gleaming wide plank hardwood flooring, gas fireplace, plenty of room for everyone to spread out, and perfectly open to the kitchen and deck. Cabinet space, cabinet space, CABINET SPACE! This home was designed with storage in mind! Double wall oven, new dishwasher (2021), cooktop (gas hookup available), and the oversized sink are just a few of the many upgrades to make hosting a breeze! Don't forget to stop by the expansive mud room on the way to your deluxe Main Level Primary Suite. With it's own private walkout to the deck, large ensuite, walk-in closet, and attached office (or second walk-in closet), this suite offers tons of privacy and peacefulness. You have never seen an upper level like this! Four Huge Bedrooms, two full bathrooms (both with double vanities, and multiple linen closets set this space up perfectly for family, guests, or extra get away space. On the lower level you'll find a full two car garage, ample storage, and a full apartment (with separate entrance, full bath, kitchenette, living space, and sleeping quarters), before you exit to the stunning yard! GUNITE SPORTS POOL (new coping and tile 2020) with patio space and gazebo overlooking your wooded view and garden space. CALLING ALL HORSE LOVERS! Five (5) Stall Barn (12x12), tack up area, feed room, storage, and loft area (16x60) with tons of extra potential! Four (4) fully fenced pastures off of the barn and a 5th fully fenced space used a Private Riding Arena! This is truly a once in a lifetime property! Imagine all of this with a short commute to Washington DC, Joint Base Andrews, Pax Naval Air, Annapolis, and Northern Virginia! Ultimate private oasis within minutes to shopping, dining, parks, and entertainment! Call for more info today!
Location
State MD
County Calvert
Zoning RUR
Direction Southeast
Rooms
Other Rooms Dining Room, Primary Bedroom, Bedroom 2, Bedroom 3, Bedroom 4, Bedroom 5, Kitchen, Den, Foyer, Breakfast Room, Great Room, In-Law/auPair/Suite, Laundry, Mud Room, Office, Recreation Room, Storage Room, Bathroom 2, Bathroom 3, Primary Bathroom, Full Bath, Half Bath
Basement Full, Fully Finished, Daylight, Full, Connecting Stairway, Walkout Level, Rear Entrance, Garage Access, Heated, Interior Access, Outside Entrance, Other, Windows
Main Level Bedrooms 1
Interior
Interior Features Carpet, Ceiling Fan(s), Wood Floors, Attic, 2nd Kitchen, Breakfast Area, Crown Moldings, Entry Level Bedroom, Family Room Off Kitchen, Floor Plan - Open, Kitchen - Table Space, Recessed Lighting, Walk-in Closet(s)
Hot Water Bottled Gas
Heating Heat Pump(s)
Cooling Central A/C, Ceiling Fan(s)
Flooring Hardwood, Carpet, Ceramic Tile
Fireplaces Number 1
Fireplaces Type Gas/Propane
Equipment Washer, Exhaust Fan, Dryer, Dishwasher, Cooktop, Refrigerator, Oven - Wall, Built-In Microwave, Dryer - Front Loading
Fireplace Y
Window Features Double Pane,Screens,Storm,Vinyl Clad
Appliance Washer, Exhaust Fan, Dryer, Dishwasher, Cooktop, Refrigerator, Oven - Wall, Built-In Microwave, Dryer - Front Loading
Heat Source Electric, Propane - Leased
Laundry Main Floor
Exterior
Exterior Feature Patio(s), Porch(es), Deck(s)
Parking Features Garage Door Opener
Garage Spaces 2.0
Fence Wood
Pool Gunite, In Ground
Water Access N
View Scenic Vista, Trees/Woods
Roof Type Architectural Shingle
Accessibility 2+ Access Exits
Porch Patio(s), Porch(es), Deck(s)
Attached Garage 2
Total Parking Spaces 2
Garage Y
Building
Lot Description Backs to Trees, Pond, Secluded
Story 3
Foundation Other
Sewer Septic Exists
Water Well
Architectural Style Colonial
Level or Stories 3
Additional Building Above Grade, Below Grade
New Construction N
Schools
Elementary Schools Mutual
Middle Schools Calvert
High Schools Calvert
School District Calvert County Public Schools
Others
Senior Community No
Tax ID 0501026224
Ownership Fee Simple
SqFt Source Assessor
Acceptable Financing Cash, Bank Portfolio, Conventional, Negotiable, Rural Development, VA, USDA, Other
Horse Property Y
Listing Terms Cash, Bank Portfolio, Conventional, Negotiable, Rural Development, VA, USDA, Other
Financing Cash,Bank Portfolio,Conventional,Negotiable,Rural Development,VA,USDA,Other
Special Listing Condition Standard
Read Less
Want to know what your home might be worth? Contact us for a FREE valuation!

Our team is ready to help you sell your home for the highest possible price ASAP

Bought with Lynda S Wanamaker • Premier Maryland Realty

GET MORE INFORMATION





