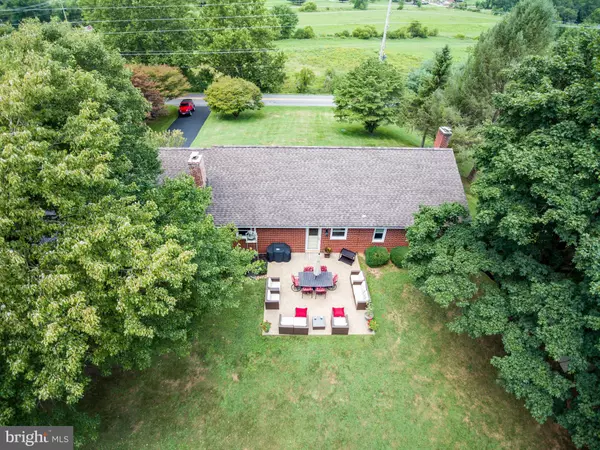$364,000
$364,900
0.2%For more information regarding the value of a property, please contact us for a free consultation.
1311 BRODBECK RD Hampstead, MD 21074
4 Beds
3 Baths
2,628 SqFt
Key Details
Sold Price $364,000
Property Type Single Family Home
Sub Type Detached
Listing Status Sold
Purchase Type For Sale
Square Footage 2,628 sqft
Price per Sqft $138
Subdivision None Available
MLS Listing ID MDCR198406
Sold Date 09/15/20
Style Raised Ranch/Rambler,Ranch/Rambler
Bedrooms 4
Full Baths 3
HOA Y/N N
Abv Grd Liv Area 2,228
Originating Board BRIGHT
Year Built 1958
Annual Tax Amount $2,930
Tax Year 2019
Lot Size 0.830 Acres
Acres 0.83
Property Description
Welcome to 1311 Brodbeck Rd! This pristine raised rancher is sure to please the pickiest of buyers. With 4 bedrooms, 3 full bathrooms, real hardwood floors, a walk-up attic with recently improved insulation, 2-9' bays for your extra large two car garage and a updated 2019 high efficiency boiler and main a/c systems, what else do you need? How about a large master bedroom with a walk-in closet and en-suite bathroom fully equipped with a Jacuzzi Jet Tub which has an internal heater to keep the water warm when the jets are running. Still not satisfied, how about this: the back patio was built with a foundation under the slab for a possible sun-room addition in the future. Still want more? The large 1,500 square foot basement has a family room with a wood stove and masonry chimney, a well room, a boiler room and lots of storage space. You have to see it to believe it! Multiple Offer Received Highest and best due 8/8/2020 by 12:00 PM
Location
State MD
County Carroll
Zoning RESIDENTIAL
Rooms
Other Rooms Living Room, Dining Room, Primary Bedroom, Bedroom 2, Kitchen, Bedroom 1, Laundry, Office, Recreation Room, Storage Room, Bathroom 1, Primary Bathroom
Basement Walkout Level, Partially Finished, Full
Main Level Bedrooms 4
Interior
Interior Features Attic/House Fan, Attic, Ceiling Fan(s), Carpet, Entry Level Bedroom, Floor Plan - Open, Formal/Separate Dining Room, Kitchen - Country, Kitchen - Eat-In, Kitchen - Table Space, Primary Bath(s), Pantry, Soaking Tub, Store/Office, Walk-in Closet(s), Wood Stove
Hot Water Electric
Heating Baseboard - Hot Water
Cooling Central A/C
Fireplaces Number 1
Fireplaces Type Wood, Mantel(s), Stone
Fireplace Y
Window Features Screens,Storm,Replacement
Heat Source Oil, Wood
Laundry Basement
Exterior
Exterior Feature Patio(s)
Garage Basement Garage, Garage - Side Entry
Garage Spaces 2.0
Water Access N
Accessibility None
Porch Patio(s)
Attached Garage 2
Total Parking Spaces 2
Garage Y
Building
Lot Description Additional Lot(s)
Story 2
Sewer On Site Septic, Community Septic Tank, Private Septic Tank
Water Well
Architectural Style Raised Ranch/Rambler, Ranch/Rambler
Level or Stories 2
Additional Building Above Grade, Below Grade
New Construction N
Schools
School District Carroll County Public Schools
Others
Senior Community No
Tax ID 0708014205
Ownership Fee Simple
SqFt Source Estimated
Special Listing Condition Standard
Read Less
Want to know what your home might be worth? Contact us for a FREE valuation!

Our team is ready to help you sell your home for the highest possible price ASAP

Bought with Robert P Frey • Exit Results Realty

GET MORE INFORMATION





