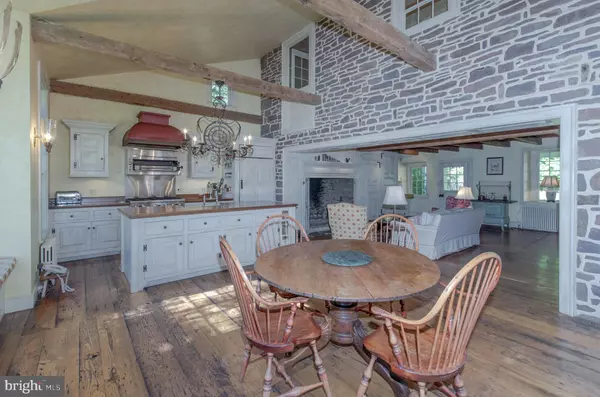$1,725,000
$1,795,000
3.9%For more information regarding the value of a property, please contact us for a free consultation.
523 GEIGEL HILL RD Ottsville, PA 18942
5 Beds
7 Baths
3,285 SqFt
Key Details
Sold Price $1,725,000
Property Type Single Family Home
Sub Type Detached
Listing Status Sold
Purchase Type For Sale
Square Footage 3,285 sqft
Price per Sqft $525
Subdivision None Available
MLS Listing ID PABU503144
Sold Date 09/30/20
Style Farmhouse/National Folk,Colonial
Bedrooms 5
Full Baths 5
Half Baths 2
HOA Y/N N
Abv Grd Liv Area 3,285
Originating Board BRIGHT
Year Built 1790
Annual Tax Amount $10,504
Tax Year 2020
Lot Size 13.647 Acres
Acres 13.65
Lot Dimensions 0.00 x 0.00
Property Description
The very essence of a Bucks County Gentleman's farm is evidenced at first approach, with a winding drive from a private country road. Fulfilling & surpassing all expectations, this 1790s stone colonial, on 13.6 acres, offers a unique & timeless representation of the Bucks County countryside, with vintage architectural elements throughout the stone manor house, magnificent barn and outbuildings. These qualities have made this property a rare and beautiful example of the very best. The 1860 original farmhouse has been appreciated and restored for generations, boasting vintage accoutrements and architectural details such as exposed stone walls, 5 fireplaces, butterfly staircases, random width chestnut floors, beamed ceilings, period moldings and hardware, and deep windows with old glass. Surprisingly, a recent addition offers a great room/dining room/restaurant kitchen that will take your breath away. An office, living room and guest suite with bath complete the first floor. On the second and third floors are three additional bedrooms and two baths. Multipurpose buildings are perfectly positioned amidst the rolling acreage, overlooking vistas of manicured horse pastures. The stone bank barn, breathtakingly restored, provides an amazing vaulted space for entertaining in large numbers, as well as a media loft and a studio with full bath, two kitchenettes and additional overflow guest bedrooms. Situated apart are a stone summer kitchen with 2 pizza ovens and Argentinian wood grill and a sun-filled artist s studio above the two-car garage. A swimming pool, dramatically positioned amidst long-distance vistas, offers a pool house with bar and camouflaged sound system. Accompanying these luxurious accoutrements are the fabulous landscapes, thoughtfully landscaped to provide complete privacy and accented with a bent-grass croquet court, herb, vegetable, and rose gardens. For the horse enthusiast, facilities include a riding ring and stalls/tack room to rival the best of the best. Just 90 minutes to Manhattan and under an hour to Philadelphia, Windhorse Farm is conveniently located.
Location
State PA
County Bucks
Area Tinicum Twp (10144)
Zoning RA
Rooms
Other Rooms Living Room, Dining Room, Primary Bedroom, Bedroom 3, Bedroom 4, Bedroom 5, Kitchen, Den, Library, Study, Great Room, Laundry, Maid/Guest Quarters, Mud Room, Recreation Room, Storage Room, Primary Bathroom, Full Bath, Half Bath
Basement Full
Main Level Bedrooms 1
Interior
Hot Water Other
Heating Hot Water
Cooling Zoned
Fireplaces Number 5
Fireplaces Type Wood
Fireplace Y
Heat Source Oil
Laundry Upper Floor
Exterior
Parking Features Garage - Front Entry, Other
Garage Spaces 2.0
Pool In Ground, Heated
Water Access N
Accessibility None
Total Parking Spaces 2
Garage Y
Building
Story 3
Sewer On Site Septic
Water Well
Architectural Style Farmhouse/National Folk, Colonial
Level or Stories 3
Additional Building Above Grade, Below Grade
New Construction N
Schools
School District Palisades
Others
Senior Community No
Tax ID 44-005-042
Ownership Fee Simple
SqFt Source Assessor
Horse Property Y
Horse Feature Riding Ring, Stable(s), Arena, Paddock
Special Listing Condition Standard
Read Less
Want to know what your home might be worth? Contact us for a FREE valuation!

Our team is ready to help you sell your home for the highest possible price ASAP

Bought with Dennis P Duffy • KW Philly
GET MORE INFORMATION





