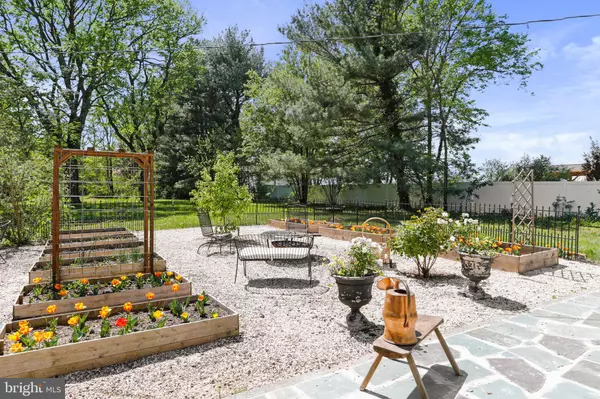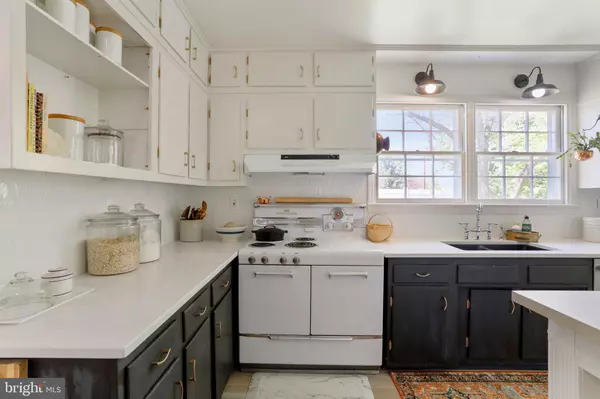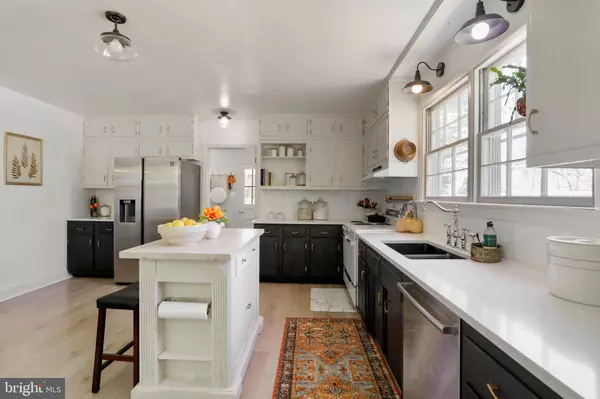$480,000
$449,000
6.9%For more information regarding the value of a property, please contact us for a free consultation.
295 HAWTHORNE AVE Summit Point, WV 25446
3 Beds
4 Baths
2,807 SqFt
Key Details
Sold Price $480,000
Property Type Single Family Home
Sub Type Detached
Listing Status Sold
Purchase Type For Sale
Square Footage 2,807 sqft
Price per Sqft $171
Subdivision None Available
MLS Listing ID WVJF2003846
Sold Date 06/17/22
Style Colonial
Bedrooms 3
Full Baths 3
Half Baths 1
HOA Y/N N
Abv Grd Liv Area 2,619
Originating Board BRIGHT
Year Built 1943
Annual Tax Amount $1,664
Tax Year 2021
Lot Size 0.900 Acres
Acres 0.9
Property Description
Charming, historic home with lots of upgrades in the sweet & quaint village of Summit Point. Built on almost an acre of unrestricted land on a quiet street, with mature trees for privacy. Great backyard entertaining space: the sliding glass doors open to a flagstone patio, fruit trees, and fenced in garden with raised beds and pea gravel for easy maintenance. Beautiful character and details throughout that you only get in a home of this age. Here are just a few of the features you'll fall in love with: wood fireplace, totally renovated sunroom with radiant floor heat, library with exposed beams and built-ins, and attached greenhouse. The kitchen has had a total makeover this year: new quartz countertops, sink, subway tile backsplash, stainless steel appliances, and engineered oak hardwood floors, while preserving the vintage stove and cabinets. There is a main level primary suite with a huge walk-in closet plus a bonus attached room that makes a perfect nursery or office, and the two upstairs bedrooms each have their own full bathrooms. This home has a paved driveway, two car detached garage, and active radon mitigation system. High speed internet is available through Xfinity! This home has a great history, too: built by the older sister to the Hawthorne Estates who married Harry Byrd. It was later turned into a cute bed & breakfast ("The Spiced Apple"). The end of the road is the beginning of the sprawling Hawthorne estates, giving this home a great country, rural setting. Summit Point is a beautiful, pedestrian-friendly area and this home is just one block away from the local library, post office, and the Railside Market cafe. Just two minutes from the Virginia border and 12 minutes from Berryville, this home is ideal for commuters as it is located close to Route 7--skip the traffic on 9 and sail right into Loudoun County and beyond! Come see it for yourself--schedule a showing or come to the open house on Sunday, May 15th from 1-3 PM!
**Offer Deadline: Sellers have asked for highest and best offers by Wednesday, 5/18 at 10 AM. Thank you!**
Location
State WV
County Jefferson
Zoning 143
Direction Northeast
Rooms
Other Rooms Living Room, Primary Bedroom, Bedroom 2, Bedroom 3, Kitchen, Family Room, Library, Sun/Florida Room, Laundry, Office, Storage Room, Bathroom 2, Bathroom 3, Primary Bathroom, Half Bath
Basement Interior Access, Heated, Partially Finished, Connecting Stairway, Improved
Main Level Bedrooms 1
Interior
Interior Features Kitchen - Table Space, Built-Ins, Crown Moldings, Entry Level Bedroom, Primary Bath(s), Wood Floors, Floor Plan - Traditional, Exposed Beams, Upgraded Countertops, Walk-in Closet(s), Water Treat System
Hot Water Electric, Multi-tank
Heating Hot Water
Cooling Central A/C
Flooring Hardwood, Engineered Wood, Ceramic Tile, Vinyl
Fireplaces Number 1
Fireplaces Type Wood, Mantel(s)
Equipment Disposal, Stove, Stainless Steel Appliances, Dishwasher, Refrigerator, Washer, Water Heater, Dryer
Furnishings No
Fireplace Y
Appliance Disposal, Stove, Stainless Steel Appliances, Dishwasher, Refrigerator, Washer, Water Heater, Dryer
Heat Source Oil
Laundry Has Laundry, Main Floor
Exterior
Exterior Feature Porch(es), Patio(s)
Garage Garage - Front Entry, Garage Door Opener
Garage Spaces 6.0
Utilities Available Water Available
Waterfront N
Water Access N
View Trees/Woods
Roof Type Asphalt
Street Surface Paved
Accessibility None
Porch Porch(es), Patio(s)
Total Parking Spaces 6
Garage Y
Building
Lot Description Partly Wooded, No Thru Street, Rear Yard
Story 3
Foundation Concrete Perimeter, Active Radon Mitigation
Sewer On Site Septic
Water Well
Architectural Style Colonial
Level or Stories 3
Additional Building Above Grade, Below Grade
Structure Type Beamed Ceilings,Plaster Walls,Dry Wall
New Construction N
Schools
Elementary Schools South Jefferson
Middle Schools Charles Town
High Schools Washington
School District Jefferson County Schools
Others
Senior Community No
Tax ID 06 16A000300000000
Ownership Fee Simple
SqFt Source Assessor
Security Features Smoke Detector
Acceptable Financing Cash, Conventional, FHA, USDA, VA
Listing Terms Cash, Conventional, FHA, USDA, VA
Financing Cash,Conventional,FHA,USDA,VA
Special Listing Condition Standard
Read Less
Want to know what your home might be worth? Contact us for a FREE valuation!

Our team is ready to help you sell your home for the highest possible price ASAP

Bought with Keri-Anne Mackenzie • Atoka Properties

GET MORE INFORMATION





