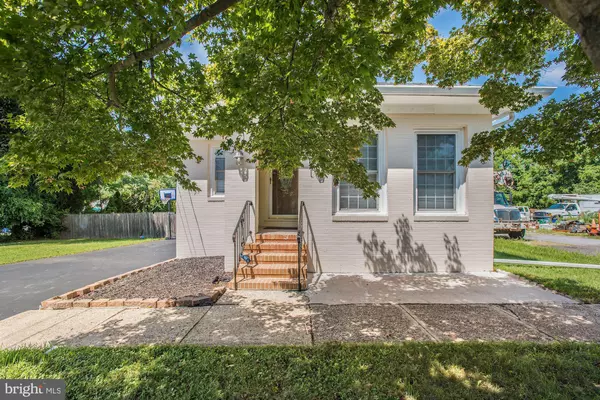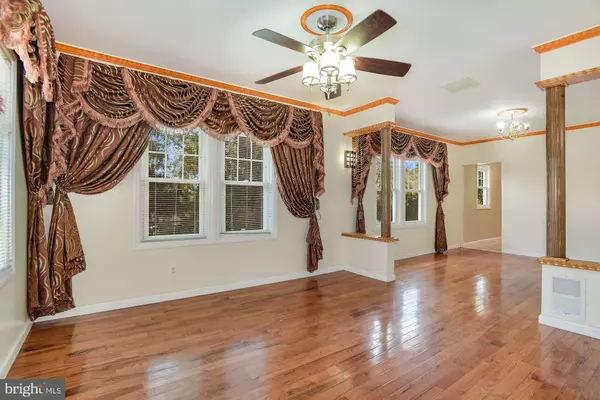$233,000
$239,900
2.9%For more information regarding the value of a property, please contact us for a free consultation.
916 LONGWOOD AVE Cherry Hill, NJ 08002
5 Beds
2 Baths
2,125 SqFt
Key Details
Sold Price $233,000
Property Type Single Family Home
Sub Type Detached
Listing Status Sold
Purchase Type For Sale
Square Footage 2,125 sqft
Price per Sqft $109
Subdivision Kenilworth Estates
MLS Listing ID NJCD400992
Sold Date 12/11/20
Style Bungalow
Bedrooms 5
Full Baths 2
HOA Y/N N
Abv Grd Liv Area 1,125
Originating Board BRIGHT
Year Built 1940
Annual Tax Amount $5,989
Tax Year 2020
Lot Size 0.665 Acres
Acres 0.67
Lot Dimensions 87.00 x 333.00
Property Description
Buyer was unable to obtain a mortgage. Newly renovated home with a brand new roof, newer kitchen and bathrooms. Newer stainless steel appliances and energy-saver tankless hot water heater. You will see the pride of ownership. This well maintained home located on a dead-end street very close to the Garden State Parkway, Cherry Hill Mall, as well as Philadelphia and major roads like Route 38 and 70. More than ½ acre lot, large driveway and expansive, freshly painted deck for your barbeques and other outside gatherings. Hardwood floor throughout the house lends itself to prestige living. Three nice-sized bedrooms on the main floor, plus full bath with ceramic tile. Finished basement has a family room and two bedrooms, office, second kitchen and a full bath. Very low taxes. This will not last! Make your appointment now.
Location
State NJ
County Camden
Area Cherry Hill Twp (20409)
Zoning R
Rooms
Other Rooms Living Room, Dining Room, Bedroom 2, Bedroom 3, Bedroom 4, Bedroom 5, Kitchen, Family Room, Bedroom 1, Office
Basement Full, Fully Finished
Main Level Bedrooms 3
Interior
Interior Features 2nd Kitchen, Attic, Ceiling Fan(s), Kitchen - Island, Window Treatments, Wood Floors
Hot Water Natural Gas, Tankless
Heating Forced Air
Cooling Central A/C
Flooring Ceramic Tile, Hardwood, Laminated
Equipment Dishwasher, Disposal, Dryer, Oven - Single, Oven/Range - Gas, Refrigerator, Washer
Furnishings No
Fireplace N
Appliance Dishwasher, Disposal, Dryer, Oven - Single, Oven/Range - Gas, Refrigerator, Washer
Heat Source Natural Gas
Laundry Basement
Exterior
Exterior Feature Deck(s)
Garage Spaces 2.0
Utilities Available Cable TV, Water Available, Sewer Available, Natural Gas Available
Water Access N
Roof Type Pitched,Shingle
Accessibility None
Porch Deck(s)
Total Parking Spaces 2
Garage N
Building
Lot Description Front Yard, Level, No Thru Street, Rear Yard
Story 1
Sewer Public Sewer
Water Public
Architectural Style Bungalow
Level or Stories 1
Additional Building Above Grade, Below Grade
New Construction N
Schools
Elementary Schools Clara Barton
Middle Schools Carusi
High Schools C. H. West
School District Cherry Hill Township Public Schools
Others
Pets Allowed Y
Senior Community No
Tax ID 09-00090 01-00007
Ownership Fee Simple
SqFt Source Assessor
Acceptable Financing Cash, Conventional, FHA, VA
Horse Property N
Listing Terms Cash, Conventional, FHA, VA
Financing Cash,Conventional,FHA,VA
Special Listing Condition Standard
Pets Allowed No Pet Restrictions
Read Less
Want to know what your home might be worth? Contact us for a FREE valuation!

Our team is ready to help you sell your home for the highest possible price ASAP

Bought with Julie N Dinh • Garden State Properties Group - Merchantville
GET MORE INFORMATION





