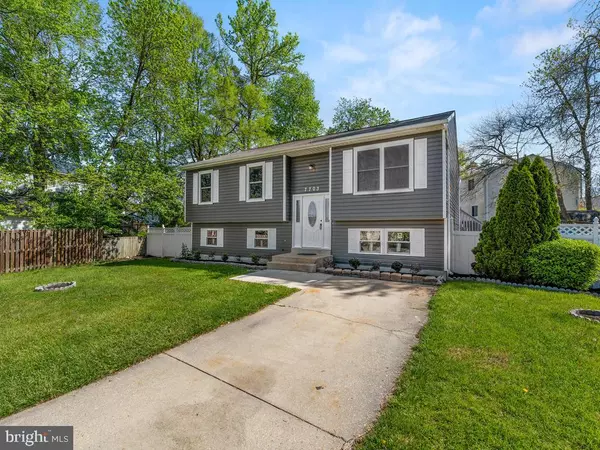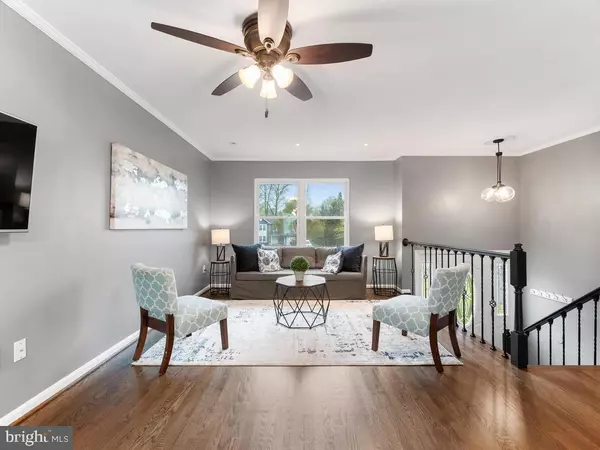$365,000
$399,900
8.7%For more information regarding the value of a property, please contact us for a free consultation.
7703 MEATH CT Glen Burnie, MD 21060
4 Beds
3 Baths
2,070 SqFt
Key Details
Sold Price $365,000
Property Type Single Family Home
Sub Type Detached
Listing Status Sold
Purchase Type For Sale
Square Footage 2,070 sqft
Price per Sqft $176
Subdivision Shannon Square
MLS Listing ID MDAA432952
Sold Date 07/09/20
Style Split Foyer
Bedrooms 4
Full Baths 3
HOA Fees $15/ann
HOA Y/N Y
Abv Grd Liv Area 1,080
Originating Board BRIGHT
Year Built 1991
Annual Tax Amount $3,032
Tax Year 2019
Lot Size 9,697 Sqft
Acres 0.22
Property Description
This beautiful single family home located in Glen Burnie has 4 bedrooms, 3 baths, and over 2000 square feet of living space. Tucked away on a cul de sac, this home has a nice 1/4 acre lot with a fenced in backyard as well as a two tier deck with a pool. Walk inside this charming split foyer to see new floors throughout, upgraded baths, and a new gourmet kitchen. In addition, to the many upgrades you'll find new windows, siding and a new front door. I could go on, but come and see for yourself! Minutes to Marley Station, and other attractions. Close to Annapolis and Baltimore as well!!!
Location
State MD
County Anne Arundel
Zoning R5
Rooms
Basement Connecting Stairway, Daylight, Partial, Fully Finished, Heated, Improved, Interior Access, Outside Entrance, Rear Entrance
Main Level Bedrooms 3
Interior
Heating Heat Pump(s)
Cooling Central A/C
Heat Source Electric
Exterior
Garage Spaces 3.0
Pool Above Ground, Fenced, Other
Water Access N
Accessibility 32\"+ wide Doors
Total Parking Spaces 3
Garage N
Building
Story 2
Sewer Public Sewer
Water Public
Architectural Style Split Foyer
Level or Stories 2
Additional Building Above Grade, Below Grade
New Construction N
Schools
School District Anne Arundel County Public Schools
Others
Senior Community No
Tax ID 020374490068387
Ownership Fee Simple
SqFt Source Assessor
Special Listing Condition Standard
Read Less
Want to know what your home might be worth? Contact us for a FREE valuation!

Our team is ready to help you sell your home for the highest possible price ASAP

Bought with Jaime Pardo • KW Metro Center

GET MORE INFORMATION





