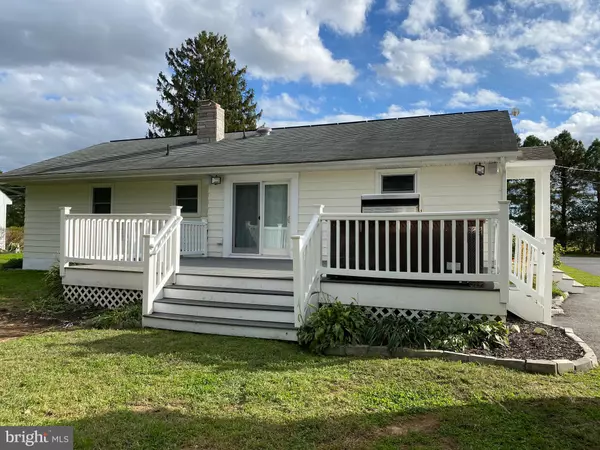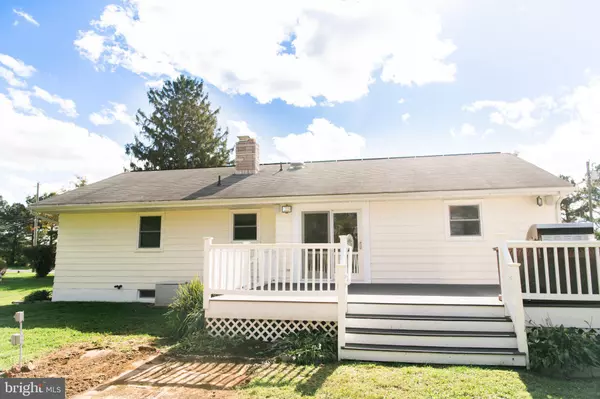$280,000
$280,000
For more information regarding the value of a property, please contact us for a free consultation.
539 DARETOWN RD Elmer, NJ 08318
3 Beds
3 Baths
2,400 SqFt
Key Details
Sold Price $280,000
Property Type Single Family Home
Sub Type Detached
Listing Status Sold
Purchase Type For Sale
Square Footage 2,400 sqft
Price per Sqft $116
Subdivision None Available
MLS Listing ID NJSA139690
Sold Date 12/18/20
Style Ranch/Rambler
Bedrooms 3
Full Baths 2
Half Baths 1
HOA Y/N N
Abv Grd Liv Area 1,400
Originating Board BRIGHT
Year Built 1965
Annual Tax Amount $5,528
Tax Year 2020
Lot Size 0.570 Acres
Acres 0.57
Lot Dimensions 0.00 x 0.00
Property Sub-Type Detached
Property Description
Desirable Upper Pittsgrove Township Home! Ranch style home with 3 bedrooms 2 full bathrooms on the main level. Full finished basement with 2 rooms and half bathroom. Basement features large family room with wood stove and Bar. Bar features sink and wine cooler. Amazing kitchen with soft close cabinet doors, stainless steel appliances, gas cooktop, double wall oven and granite countertop. Additional home features PEX plumbing system, LED recessed lights throughout, ceiling fans in all bedrooms, & attic fan. Huge 24x24 Building with concrete floor, spray foam insulation, heated and air conditioned. Zoned Highway Business. Relax on the deck out back with farm field views. Seller installing New Septic. Close to Pole Tavern Circle, Route 40 and Route 77.
Location
State NJ
County Salem
Area Upper Pittsgrove Twp (21714)
Zoning RES, HB
Rooms
Basement Fully Finished
Main Level Bedrooms 3
Interior
Interior Features Bar, Wood Stove
Hot Water Electric
Heating Forced Air
Cooling Central A/C
Flooring Carpet, Ceramic Tile
Equipment Built-In Range, Built-In Microwave, Dishwasher, Refrigerator
Appliance Built-In Range, Built-In Microwave, Dishwasher, Refrigerator
Heat Source Natural Gas
Exterior
Parking Features Garage - Front Entry
Garage Spaces 8.0
Utilities Available Cable TV
Water Access N
Accessibility None
Total Parking Spaces 8
Garage Y
Building
Story 1
Foundation Block
Sewer On Site Septic
Water Well
Architectural Style Ranch/Rambler
Level or Stories 1
Additional Building Above Grade, Below Grade
New Construction N
Schools
Elementary Schools Upper Pittsgrove E.S.
Middle Schools Upper Pittsgrove M.S.
High Schools Woodstown H.S.
School District Woodstown-Pilesgrove Regi Schools
Others
Senior Community No
Tax ID 14-00061-00025
Ownership Fee Simple
SqFt Source Assessor
Acceptable Financing FHA, VA, Conventional, Cash, USDA
Listing Terms FHA, VA, Conventional, Cash, USDA
Financing FHA,VA,Conventional,Cash,USDA
Special Listing Condition Standard
Read Less
Want to know what your home might be worth? Contact us for a FREE valuation!

Our team is ready to help you sell your home for the highest possible price ASAP

Bought with David Marcantuno • Keller Williams Hometown
GET MORE INFORMATION





