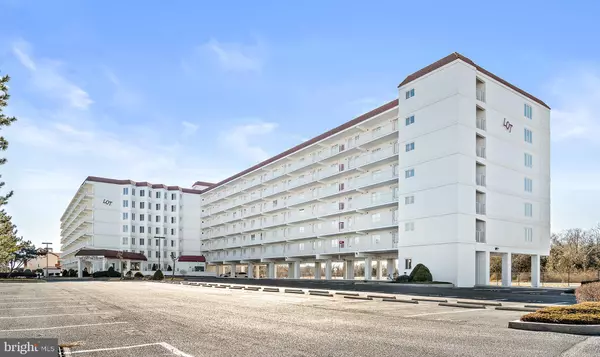$459,000
$460,000
0.2%For more information regarding the value of a property, please contact us for a free consultation.
300 E RALEIGH AVE #617 Wildwood, NJ 08260
2 Beds
2 Baths
977 SqFt
Key Details
Sold Price $459,000
Property Type Condo
Sub Type Condo/Co-op
Listing Status Sold
Purchase Type For Sale
Square Footage 977 sqft
Price per Sqft $469
Subdivision None Available
MLS Listing ID NJCM104522
Sold Date 11/20/20
Style Unit/Flat
Bedrooms 2
Full Baths 2
Condo Fees $325/mo
HOA Y/N N
Abv Grd Liv Area 977
Originating Board BRIGHT
Year Built 1988
Annual Tax Amount $6,270
Tax Year 2020
Lot Dimensions 0.00 x 0.00
Property Description
When you enter this spectacular two bedroom, two bath top floor, end unit condo on the sixth floor of La Quinta Towers in Wildwood Crest, it promises to be your happy place. The living room and master bedroom opens up to a private balcony with panoramic view of Diamond Beach, peaceful lagoon and bird sanctuary that extends across to Cape May. You will love how the window seat next to dining area displays breathtaking sunsets and makes this condo a perfect place to escape and relax. Kitchen cabinets upgraded with under-cabinet lighting include two custom-made cut glass panels to accent cabinet doors. Second bedroom has full bathroom that also opens up off the kitchen. Master bathroom has walk in shower, and both bedrooms include walk-in closets. The laundry room is equipped with washer, dryer and utility sink that comes in handy after a day on the beach. Carpeting, air conditioning unit, water heater and paint all in great condition and unit is sparkling clean. Unit was never rented, no pets, and no smokers. Only one block to the beach, easy walking distance to nearby playground, convenience store, restaurants and mini-golf and short drive to Cape May and Wildwood boardwalk.
Location
State NJ
County Cape May
Area Lower Twp (20505)
Zoning R
Rooms
Other Rooms Primary Bedroom, Bedroom 2, Kitchen, Family Room, Laundry, Bathroom 2, Primary Bathroom
Main Level Bedrooms 2
Interior
Interior Features Carpet, Dining Area, Floor Plan - Open, Primary Bath(s), Recessed Lighting, Pantry, Tub Shower, Walk-in Closet(s), Window Treatments
Hot Water Natural Gas
Heating Forced Air
Cooling Central A/C
Fireplaces Number 1
Fireplaces Type Electric
Equipment Built-In Microwave, Built-In Range, Dryer - Electric, Oven/Range - Electric, Refrigerator, Washer, Water Heater
Fireplace Y
Appliance Built-In Microwave, Built-In Range, Dryer - Electric, Oven/Range - Electric, Refrigerator, Washer, Water Heater
Heat Source Electric
Exterior
Parking On Site 2
Amenities Available Swimming Pool, Storage Bin, Reserved/Assigned Parking, Pool - Outdoor, Hot tub, Elevator
Water Access N
Accessibility None
Garage N
Building
Story 1
Unit Features Mid-Rise 5 - 8 Floors
Sewer Public Sewer
Water Public
Architectural Style Unit/Flat
Level or Stories 1
Additional Building Above Grade, Below Grade
New Construction N
Schools
School District Lower Township Public Schools
Others
Pets Allowed Y
HOA Fee Include Common Area Maintenance,Ext Bldg Maint,Lawn Maintenance,Pool(s),Trash
Senior Community No
Tax ID 05-00734-00001-C-617
Ownership Condominium
Special Listing Condition Standard
Pets Allowed Size/Weight Restriction
Read Less
Want to know what your home might be worth? Contact us for a FREE valuation!

Our team is ready to help you sell your home for the highest possible price ASAP

Bought with Non Member • Non Subscribing Office
GET MORE INFORMATION





