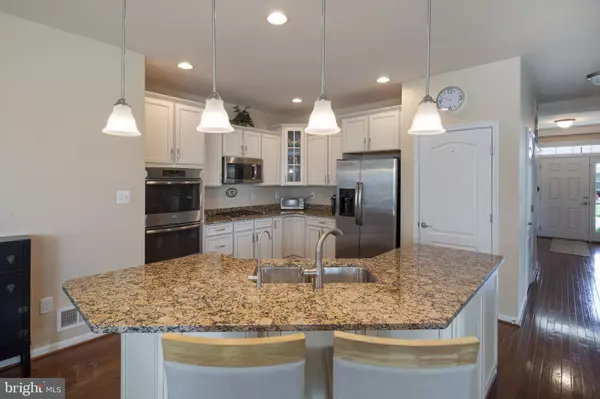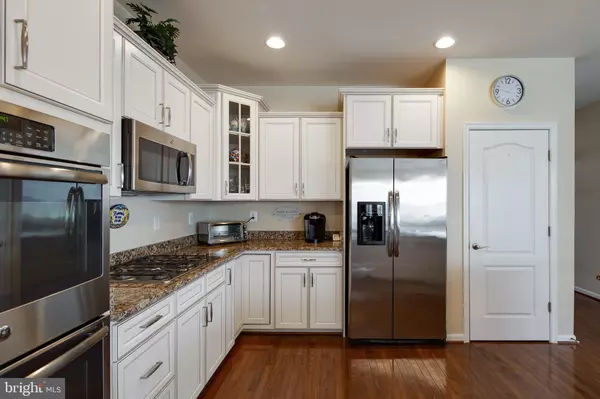$375,000
$375,000
For more information regarding the value of a property, please contact us for a free consultation.
757 CHERRY TREE RD Middletown, DE 19709
2 Beds
2 Baths
1,725 SqFt
Key Details
Sold Price $375,000
Property Type Condo
Sub Type Condo/Co-op
Listing Status Sold
Purchase Type For Sale
Square Footage 1,725 sqft
Price per Sqft $217
Subdivision Four Seasons At Silver Maple
MLS Listing ID DENC502468
Sold Date 07/31/20
Style Ranch/Rambler
Bedrooms 2
Full Baths 2
Condo Fees $195/mo
HOA Y/N N
Abv Grd Liv Area 1,725
Originating Board BRIGHT
Year Built 2014
Annual Tax Amount $2,743
Tax Year 2019
Lot Size 8,712 Sqft
Acres 0.2
Lot Dimensions 0.00 x 0.00
Property Description
Rarely offered detached home in the 55+ community of Four Seasons at Silver Maple. This house has been upgraded and is in total move in condition. Wood flooring and neutral colors in gorgeous living room that also has a stone floor to ceiling fireplace and plenty of natural light. Kitchen with center island for seating, stainless appliances, gas cooking, upgraded cabinentry and granite counters. Master suite with 2 walk in closets and beautiful bath. 12x12 office that could also be used as a second family room or sleeping area. Screened porch off the rear. Full basement that has a rough in for another full bath and outside egress. Located close to the clubhouse. Also includes a Rain-Soft whole house water filtration system, invisible dog fence in rear and a security system. Great club house within waking distance with multiple clubs and activities.
Location
State DE
County New Castle
Area South Of The Canal (30907)
Zoning S
Rooms
Other Rooms Living Room, Primary Bedroom, Bedroom 2, Kitchen, Laundry, Office
Basement Full
Main Level Bedrooms 2
Interior
Heating Forced Air
Cooling Central A/C
Fireplaces Number 1
Heat Source Natural Gas
Exterior
Parking Features Garage - Front Entry
Garage Spaces 2.0
Water Access N
Accessibility None
Attached Garage 2
Total Parking Spaces 2
Garage Y
Building
Story 1
Sewer Public Sewer
Water Public
Architectural Style Ranch/Rambler
Level or Stories 1
Additional Building Above Grade, Below Grade
New Construction N
Schools
School District Appoquinimink
Others
Senior Community Yes
Age Restriction 55
Tax ID 13-014.34-026
Ownership Fee Simple
SqFt Source Assessor
Special Listing Condition Standard
Read Less
Want to know what your home might be worth? Contact us for a FREE valuation!

Our team is ready to help you sell your home for the highest possible price ASAP

Bought with Nikhil Patel • Keller Williams Realty Central-Delaware

GET MORE INFORMATION





