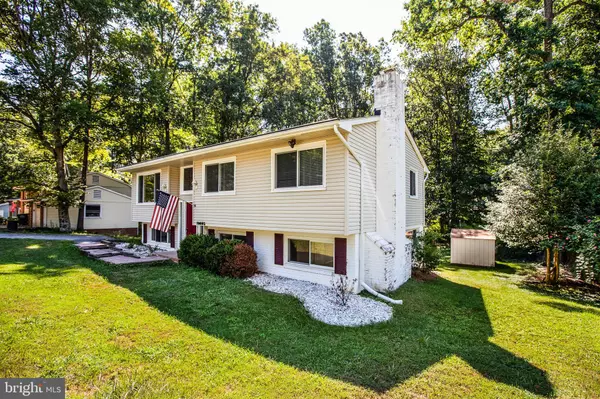$270,000
$265,000
1.9%For more information regarding the value of a property, please contact us for a free consultation.
10605 REDBIRD LN Spotsylvania, VA 22553
4 Beds
2 Baths
1,988 SqFt
Key Details
Sold Price $270,000
Property Type Single Family Home
Sub Type Detached
Listing Status Sold
Purchase Type For Sale
Square Footage 1,988 sqft
Price per Sqft $135
Subdivision Stoneybrooke
MLS Listing ID VASP223914
Sold Date 10/02/20
Style Split Foyer
Bedrooms 4
Full Baths 2
HOA Y/N N
Abv Grd Liv Area 1,028
Originating Board BRIGHT
Year Built 1973
Annual Tax Amount $1,465
Tax Year 2020
Property Description
**Be sure to check out the Virtual 3D Tour!** This home has fresh, neutral paint & carpet & is MOVE IN READY! The living room, kitchen & dining area flow for ease of entertaining or just convenient daily life. With three bedrooms & full bath on the upper level & a rec room, large bedroom with full bath on the lower level, you will have plenty of options to live, work & play! Renovated in 2006, this home is still in great condition & sellers are giving a one year, Cinch Home Warranty for extra peace of mind. We are thankful for A/C during this summer heat wave but this fall & winter you'll be excited for the wood stove insert with brick surround so you can snuggle up with a cozy fire. Nice, flat back yard has trees around the perimeter for some privacy & wisteria vine growing that is beautiful in the spring. Come & see if this feels like home to you!
Location
State VA
County Spotsylvania
Zoning R1
Rooms
Other Rooms Living Room, Primary Bedroom, Bedroom 2, Bedroom 3, Kitchen, Family Room, Bedroom 1, Laundry, Bathroom 1, Primary Bathroom
Basement Daylight, Full, Fully Finished, Interior Access, Outside Entrance, Rear Entrance, Walkout Level
Main Level Bedrooms 3
Interior
Interior Features Carpet, Ceiling Fan(s), Chair Railings, Combination Kitchen/Dining, Dining Area, Family Room Off Kitchen, Kitchen - Table Space, Walk-in Closet(s), Wood Stove
Hot Water Electric
Heating Forced Air
Cooling Central A/C
Flooring Carpet, Vinyl
Fireplaces Number 1
Fireplaces Type Brick, Insert, Wood, Equipment
Equipment Dishwasher, Oven/Range - Electric, Range Hood, Refrigerator, Washer, Dryer, Icemaker
Fireplace Y
Appliance Dishwasher, Oven/Range - Electric, Range Hood, Refrigerator, Washer, Dryer, Icemaker
Heat Source Electric
Laundry Lower Floor
Exterior
Exterior Feature Deck(s)
Garage Spaces 3.0
Utilities Available Cable TV Available
Water Access N
Roof Type Composite
Street Surface Paved
Accessibility None
Porch Deck(s)
Total Parking Spaces 3
Garage N
Building
Story 2
Sewer Public Sewer
Water Public
Architectural Style Split Foyer
Level or Stories 2
Additional Building Above Grade, Below Grade
New Construction N
Schools
Elementary Schools Courtland
Middle Schools Spotsylvania
High Schools Courtland
School District Spotsylvania County Public Schools
Others
Pets Allowed N
Senior Community No
Tax ID 34B1-92-
Ownership Fee Simple
SqFt Source Assessor
Security Features Security System
Special Listing Condition Standard
Read Less
Want to know what your home might be worth? Contact us for a FREE valuation!

Our team is ready to help you sell your home for the highest possible price ASAP

Bought with Anastasia Lynne Brown • Avery-Hess, REALTORS

GET MORE INFORMATION





