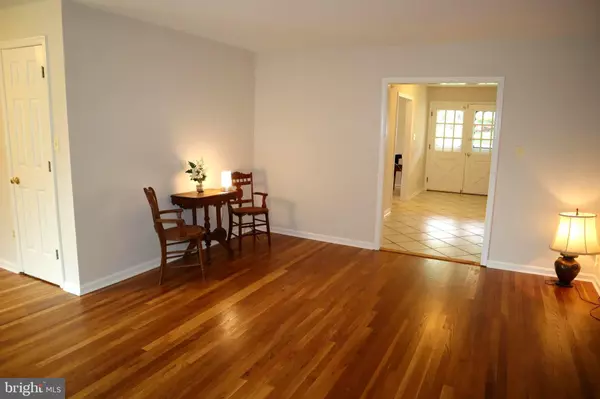$325,793
$325,000
0.2%For more information regarding the value of a property, please contact us for a free consultation.
2309 EMPIRE DR Wilmington, DE 19810
3 Beds
3 Baths
3,309 SqFt
Key Details
Sold Price $325,793
Property Type Single Family Home
Sub Type Detached
Listing Status Sold
Purchase Type For Sale
Square Footage 3,309 sqft
Price per Sqft $98
Subdivision Kingsridge
MLS Listing ID DENC502046
Sold Date 06/19/20
Style Ranch/Rambler
Bedrooms 3
Full Baths 2
Half Baths 1
HOA Y/N N
Abv Grd Liv Area 2,175
Originating Board BRIGHT
Year Built 1965
Annual Tax Amount $2,568
Tax Year 2019
Lot Size 10,019 Sqft
Acres 0.23
Lot Dimensions 80.00 x 125.00
Property Description
Wonderful 3 BR, 2.5BA ranch house in popular Kingsridge. The kitchen is complete with Corian countertops, Stainless Steel Appliances, 42" Cherry Cabinets along with a Butcher Block Island. Home features a main floor laundry, beautiful refinished hardwood floors, fresh paint, and some replacement interior doors. The spacious living room features hardwood floors and has sliders that lead out to an enormous rear deck overlooking the yard. The deck includes a wonderful large awning to shade your friends and family. The Master Bedroom Suite features a tray ceiling with recessed lights, ceiling fan, walk-in closet, extra closets, built-in bookshelves, large double sink full bathroom complete with shower and lots of light. The large hallway bath has a generously sized soaking tub and features a skylight. House also has a finished basement complete with a powder room. Other notables include, Replacement heat (2016) and A/C (2013), Replacement Roof (2011), All new windows (2013), New Concrete Driveway and Sidewalk (2017). Added new Rear Deck (2013). The seller is also including a Free One Year HMS Home Warranty along with other generous inclusions.
Location
State DE
County New Castle
Area Brandywine (30901)
Zoning NC10
Direction Southwest
Rooms
Other Rooms Living Room, Dining Room, Primary Bedroom, Bedroom 3, Kitchen, Family Room, Laundry, Bathroom 2, Primary Bathroom
Basement Fully Finished
Main Level Bedrooms 3
Interior
Hot Water Natural Gas
Heating Central, Forced Air
Cooling Central A/C
Flooring Ceramic Tile, Hardwood
Heat Source Natural Gas
Exterior
Parking Features Inside Access, Garage - Front Entry, Garage Door Opener
Garage Spaces 3.0
Water Access N
Roof Type Asphalt,Pitched
Accessibility None
Attached Garage 1
Total Parking Spaces 3
Garage Y
Building
Story 1
Foundation Block
Sewer Public Sewer
Water Public
Architectural Style Ranch/Rambler
Level or Stories 1
Additional Building Above Grade, Below Grade
Structure Type Dry Wall
New Construction N
Schools
School District Brandywine
Others
Senior Community No
Tax ID 06-044.00-174
Ownership Fee Simple
SqFt Source Assessor
Acceptable Financing Cash, FHA, VA
Listing Terms Cash, FHA, VA
Financing Cash,FHA,VA
Special Listing Condition Standard
Read Less
Want to know what your home might be worth? Contact us for a FREE valuation!

Our team is ready to help you sell your home for the highest possible price ASAP

Bought with Stephen J Mottola • Long & Foster Real Estate, Inc.

GET MORE INFORMATION





