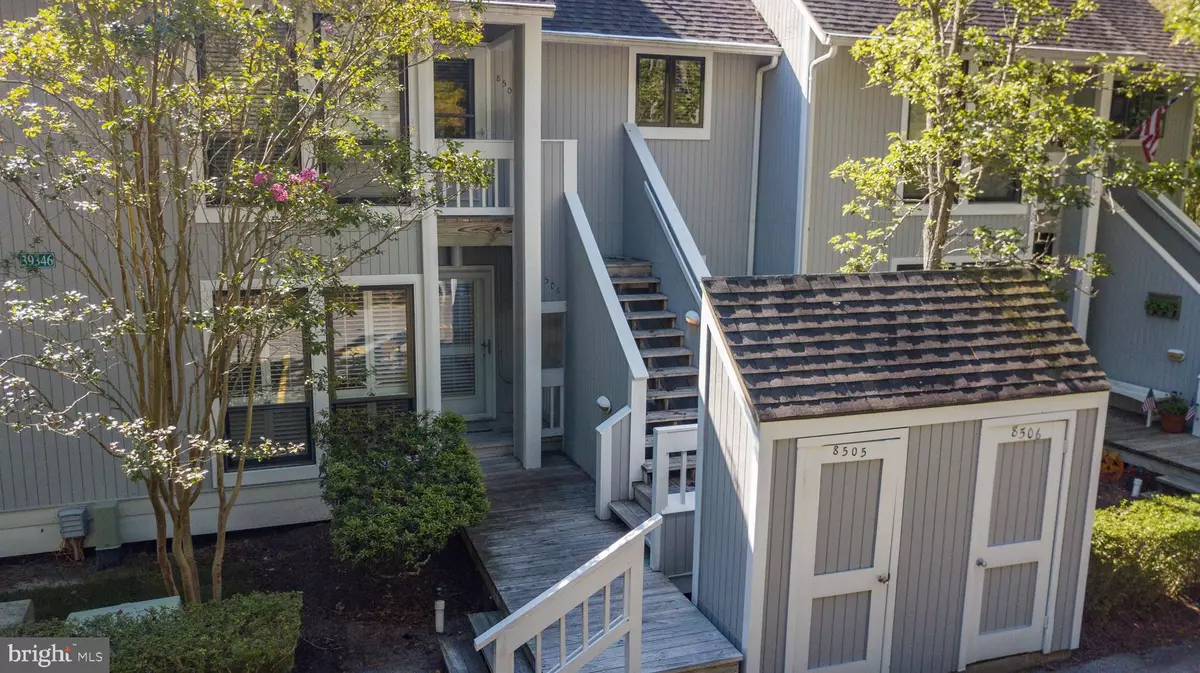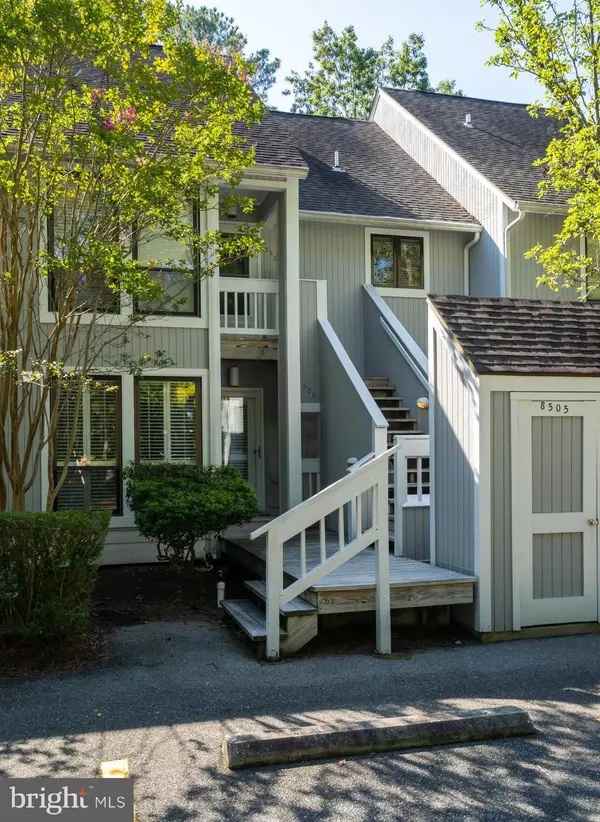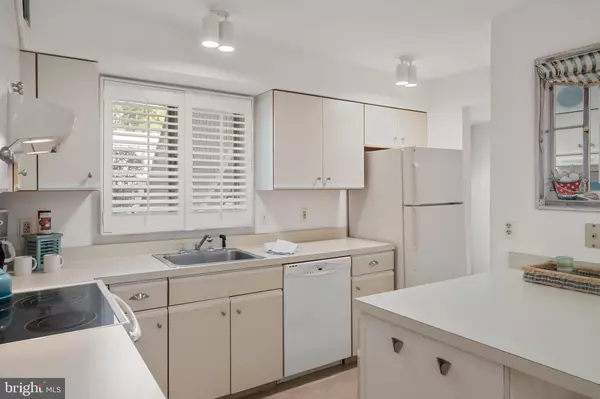$315,000
$299,900
5.0%For more information regarding the value of a property, please contact us for a free consultation.
39346 RACQUET LN #8506 Bethany Beach, DE 19930
2 Beds
2 Baths
Key Details
Sold Price $315,000
Property Type Condo
Sub Type Condo/Co-op
Listing Status Sold
Purchase Type For Sale
Subdivision Sea Colony West
MLS Listing ID DESU171040
Sold Date 11/16/20
Style Unit/Flat
Bedrooms 2
Full Baths 2
Condo Fees $1,287/qua
HOA Fees $206/qua
HOA Y/N Y
Originating Board BRIGHT
Year Built 1987
Annual Tax Amount $690
Tax Year 2020
Lot Dimensions 0.00 x 0.00
Property Description
Lovely, sun-filled 2 bedroom and 2 bath villa offers open floor plan with plantation shutters throughout. Tastefully furnished and nicely appointed with hardwood floors, ceramic tile and carpet in the bedrooms. Over-sized sliders in the living room provide lots of natural light and views of mature trees. Private, wooded view from the huge rear deck with ample space for entertaining and relaxing. Excellent location close to tennis center and pools. Come enjoy the Sea Colony lifestyle!
Location
State DE
County Sussex
Area Baltimore Hundred (31001)
Zoning HR-2
Rooms
Main Level Bedrooms 2
Interior
Interior Features Carpet, Combination Dining/Living, Entry Level Bedroom, Flat, Floor Plan - Open, Window Treatments
Hot Water Electric
Heating Heat Pump(s)
Cooling Central A/C
Flooring Carpet, Ceramic Tile, Wood
Equipment Dishwasher, Disposal, Oven/Range - Electric, Water Heater, Washer/Dryer Stacked
Furnishings Yes
Fireplace Y
Appliance Dishwasher, Disposal, Oven/Range - Electric, Water Heater, Washer/Dryer Stacked
Heat Source Electric
Exterior
Exterior Feature Deck(s)
Amenities Available Beach, Basketball Courts, Exercise Room, Fitness Center, Hot tub, Jog/Walk Path, Pool - Indoor, Pool - Outdoor, Security, Sauna, Tennis - Indoor, Tennis Courts, Tot Lots/Playground
Water Access N
View Trees/Woods
Accessibility None
Porch Deck(s)
Garage N
Building
Story 1
Unit Features Garden 1 - 4 Floors
Sewer Public Sewer
Water Public
Architectural Style Unit/Flat
Level or Stories 1
Additional Building Above Grade, Below Grade
New Construction N
Schools
Elementary Schools Lord Baltimore
Middle Schools Selbyville
High Schools Indian River
School District Indian River
Others
HOA Fee Include Cable TV,Common Area Maintenance,Ext Bldg Maint,High Speed Internet,Insurance,Lawn Maintenance,Management,Reserve Funds,Trash,Water
Senior Community No
Tax ID 134-17.00-48.00-8506
Ownership Condominium
Special Listing Condition Standard
Read Less
Want to know what your home might be worth? Contact us for a FREE valuation!

Our team is ready to help you sell your home for the highest possible price ASAP

Bought with Mark D Macomber • RE/MAX Elite

GET MORE INFORMATION





