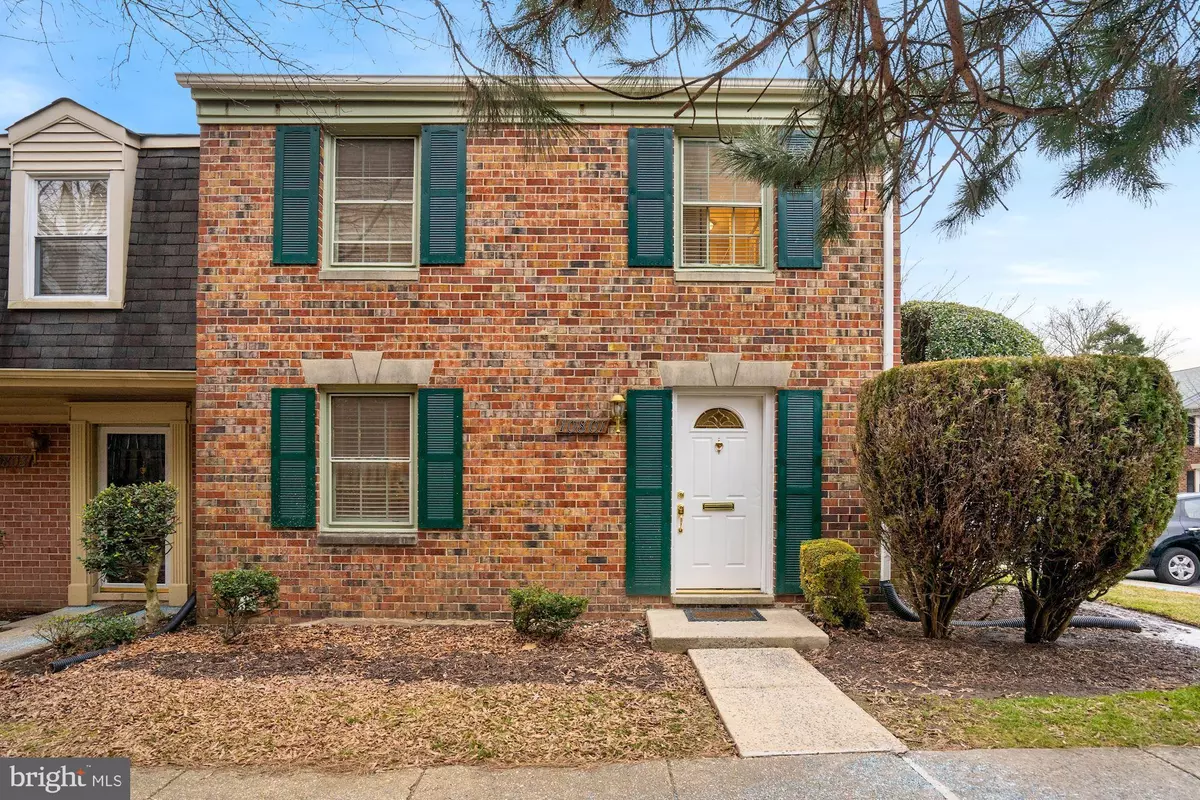$406,000
$365,000
11.2%For more information regarding the value of a property, please contact us for a free consultation.
10801 BUCKNELL DR #19 Silver Spring, MD 20902
3 Beds
3 Baths
1,418 SqFt
Key Details
Sold Price $406,000
Property Type Condo
Sub Type Condo/Co-op
Listing Status Sold
Purchase Type For Sale
Square Footage 1,418 sqft
Price per Sqft $286
Subdivision Wheaton Square East
MLS Listing ID MDMC743150
Sold Date 03/19/21
Style Traditional
Bedrooms 3
Full Baths 2
Half Baths 1
Condo Fees $260/mo
HOA Y/N N
Abv Grd Liv Area 1,418
Originating Board BRIGHT
Year Built 1968
Annual Tax Amount $3,609
Tax Year 2021
Property Description
OFFERS DUE WEDNESDAY 2/17 BY 2:00 pm. Spacious end unit townhome; renovated and move-in ready! Freshly painted, brand new carpet and newer hardwoods. New stainless steel kitchen appliances, updated baths, and new lighting. Great flow for entertaining on main level, including access to private, fenced, yard. Master bedroom suite with excess closet space and private bath. The basement features additional space for family room or playroom and lots of storage. Quiet neighborhood, conveniently located within walking distance to Wheaton Metro, shops and restaurants. One year home warranty included.
Location
State MD
County Montgomery
Zoning RT
Rooms
Basement Full, Partially Finished
Interior
Hot Water Natural Gas
Heating Forced Air
Cooling Central A/C, Ceiling Fan(s)
Flooring Hardwood, Carpet
Fireplace N
Heat Source Natural Gas
Laundry Basement
Exterior
Garage Spaces 2.0
Fence Privacy
Amenities Available Common Grounds, Tot Lots/Playground
Water Access N
Roof Type Architectural Shingle
Accessibility None
Total Parking Spaces 2
Garage N
Building
Lot Description Backs - Open Common Area
Story 3
Sewer Public Sewer
Water Public
Architectural Style Traditional
Level or Stories 3
Additional Building Above Grade, Below Grade
New Construction N
Schools
School District Montgomery County Public Schools
Others
Pets Allowed Y
HOA Fee Include Water,Sewer,Trash,Snow Removal,Common Area Maintenance,Management
Senior Community No
Tax ID 161301615880
Ownership Fee Simple
SqFt Source Estimated
Acceptable Financing Conventional, Cash, FHA, VA
Listing Terms Conventional, Cash, FHA, VA
Financing Conventional,Cash,FHA,VA
Special Listing Condition Standard
Pets Allowed No Pet Restrictions
Read Less
Want to know what your home might be worth? Contact us for a FREE valuation!

Our team is ready to help you sell your home for the highest possible price ASAP

Bought with Jennifer Mary Gregorski • Washington Fine Properties

GET MORE INFORMATION





