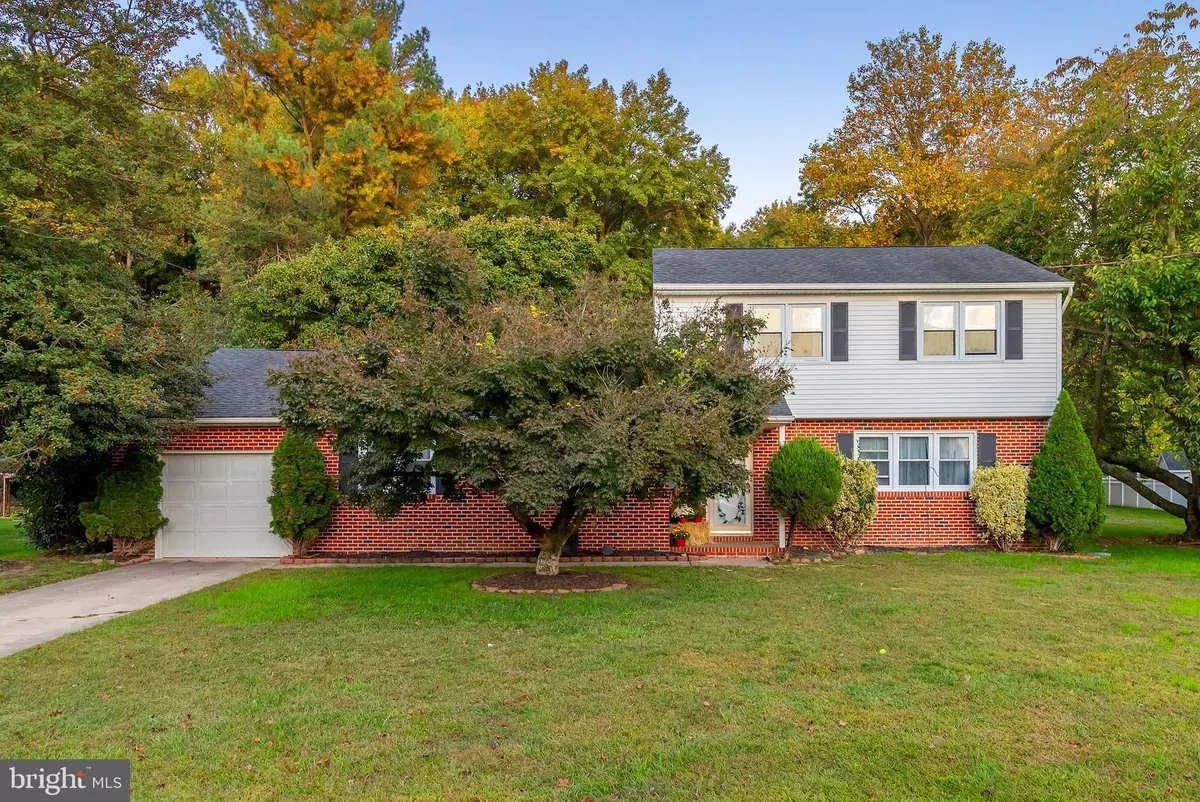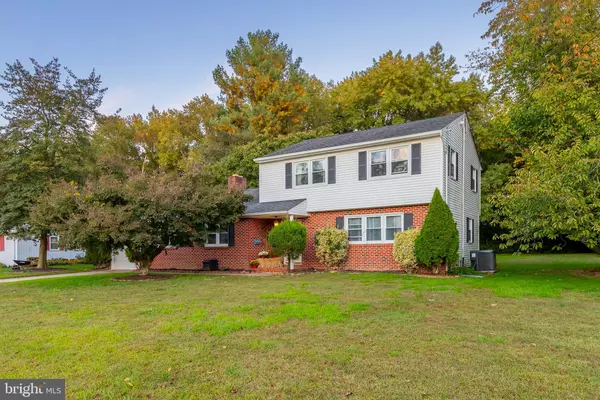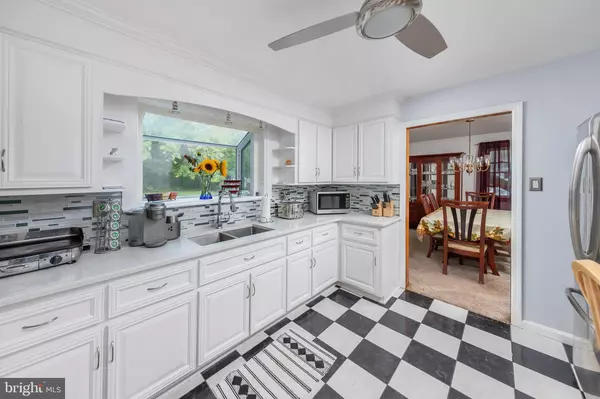$192,000
$199,000
3.5%For more information regarding the value of a property, please contact us for a free consultation.
12 WOODSIDE PL Pennsville, NJ 08070
4 Beds
2 Baths
1,921 SqFt
Key Details
Sold Price $192,000
Property Type Single Family Home
Sub Type Detached
Listing Status Sold
Purchase Type For Sale
Square Footage 1,921 sqft
Price per Sqft $99
Subdivision Nichols Tract
MLS Listing ID NJSA139642
Sold Date 01/13/21
Style Colonial
Bedrooms 4
Full Baths 1
Half Baths 1
HOA Y/N N
Abv Grd Liv Area 1,921
Originating Board BRIGHT
Year Built 1963
Annual Tax Amount $7,712
Tax Year 2019
Lot Size 0.370 Acres
Acres 0.37
Lot Dimensions 106.00 x 152.00
Property Description
Don't miss this beautifully updated 1921 sq ft brick colonial in Nichols Tract! This 4 bedroom home has a bedroom on the first floor perfect for an in-law suite! The brand new granite Kitchen has a gas cooktop, wall oven, built-in microwave, all stainless steel appliances, pantry, granite counter, terrarium window and beautiful tile backsplash! Formal Living Room has hardwood under the carpeting. Family Room with brick fireplace has new laminate flooring. Updated bath, newer roof, windows and door and converted to natural gas! Enjoy the Screened porch view a gorgeous wooded view of the spacious yard with electric fence for your pets! Sidewalks make it an easy walk to shops and school. Easy access to NJ Turnpike and Delaware Memorial Bridge!
Location
State NJ
County Salem
Area Pennsville Twp (21709)
Zoning 02
Rooms
Other Rooms Living Room, Dining Room, Primary Bedroom, Bedroom 2, Bedroom 3, Bedroom 4, Kitchen, Family Room, Sun/Florida Room, Laundry
Main Level Bedrooms 1
Interior
Interior Features Ceiling Fan(s), Formal/Separate Dining Room, Kitchen - Eat-In, Upgraded Countertops
Hot Water Electric
Heating Forced Air
Cooling Central A/C
Flooring Carpet, Hardwood, Laminated, Vinyl
Fireplaces Type Brick
Equipment Cooktop, Dishwasher, Disposal, Dryer, Oven - Wall, Refrigerator, Stainless Steel Appliances, Washer, Water Heater, Microwave
Furnishings No
Fireplace Y
Window Features Replacement
Appliance Cooktop, Dishwasher, Disposal, Dryer, Oven - Wall, Refrigerator, Stainless Steel Appliances, Washer, Water Heater, Microwave
Heat Source Natural Gas
Laundry Main Floor
Exterior
Exterior Feature Porch(es), Screened
Parking Features Garage - Front Entry, Inside Access
Garage Spaces 5.0
Utilities Available Natural Gas Available, Sewer Available, Water Available
Water Access N
View Street
Roof Type Asbestos Shingle
Street Surface Paved
Accessibility None
Porch Porch(es), Screened
Road Frontage Boro/Township
Attached Garage 1
Total Parking Spaces 5
Garage Y
Building
Lot Description Backs to Trees, Cleared, Front Yard, Interior, Partly Wooded, Rear Yard, SideYard(s)
Story 2
Foundation Crawl Space
Sewer Public Sewer
Water Public
Architectural Style Colonial
Level or Stories 2
Additional Building Above Grade, Below Grade
Structure Type Dry Wall
New Construction N
Schools
Middle Schools Pennsville M.S.
High Schools Pennsville Memorial H.S.
School District Pennsville Township Public Schools
Others
Senior Community No
Tax ID 09-01308-00006
Ownership Fee Simple
SqFt Source Assessor
Security Features Carbon Monoxide Detector(s)
Acceptable Financing Cash, Conventional, FHA, VA, USDA
Horse Property N
Listing Terms Cash, Conventional, FHA, VA, USDA
Financing Cash,Conventional,FHA,VA,USDA
Special Listing Condition Standard
Read Less
Want to know what your home might be worth? Contact us for a FREE valuation!

Our team is ready to help you sell your home for the highest possible price ASAP

Bought with Shu - Hung Lo • BHHS Fox & Roach Princeton RE

GET MORE INFORMATION





