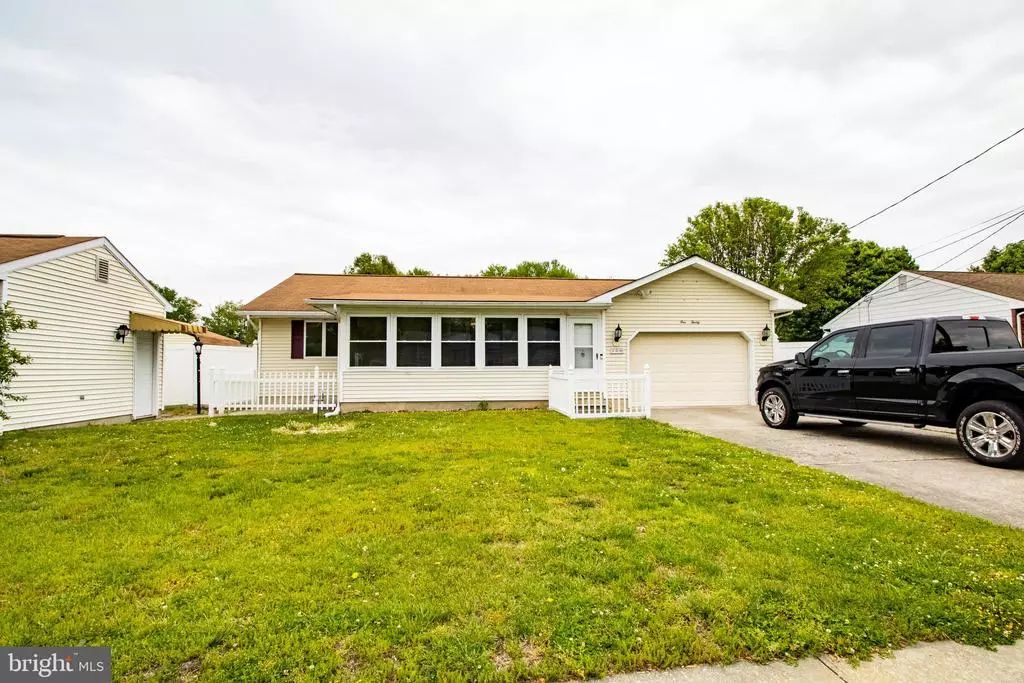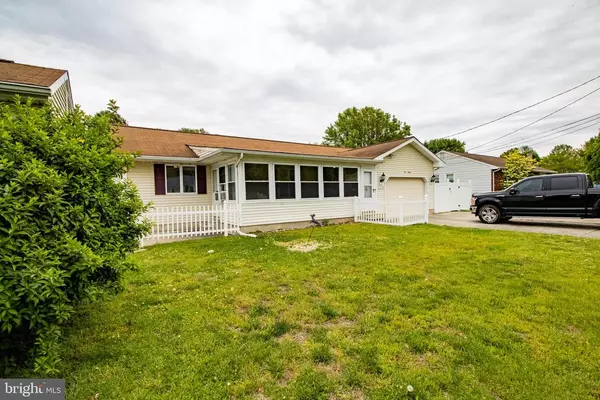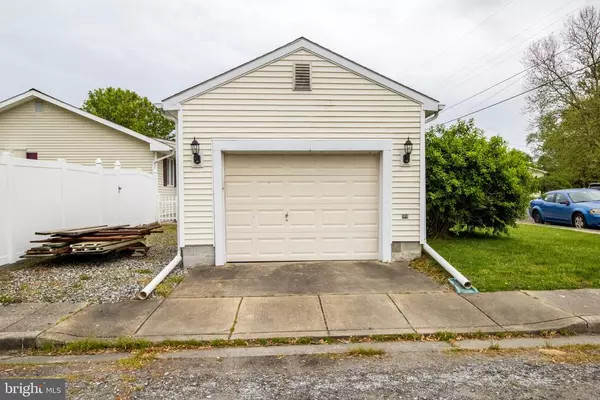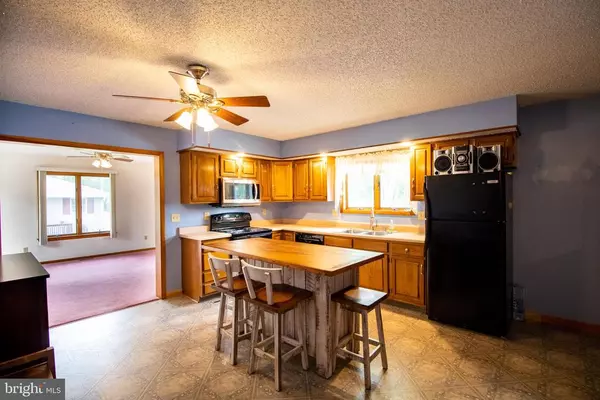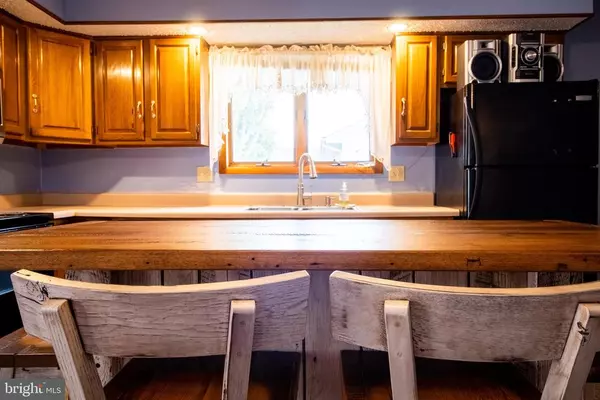$148,000
$155,000
4.5%For more information regarding the value of a property, please contact us for a free consultation.
120 EATON RD Pennsville, NJ 08070
3 Beds
2 Baths
1,460 SqFt
Key Details
Sold Price $148,000
Property Type Single Family Home
Sub Type Detached
Listing Status Sold
Purchase Type For Sale
Square Footage 1,460 sqft
Price per Sqft $101
Subdivision Penn Beach
MLS Listing ID NJSA138088
Sold Date 07/31/20
Style Ranch/Rambler
Bedrooms 3
Full Baths 2
HOA Y/N N
Abv Grd Liv Area 1,460
Originating Board BRIGHT
Year Built 1983
Annual Tax Amount $7,712
Tax Year 2019
Lot Size 10,000 Sqft
Acres 0.23
Lot Dimensions 100.00 x 100.00
Property Description
1 story living at its finest. Here we have a home located in a quiet neighborhood that is located on a corner lot. On the exterior we an oversized attached garage and a large 1 car detached garage great for those with classic cars, someone that would like to have a man cave or just place to use for storage. Walking inside there is a large enclosed porch that leads into the dining area. The large kitchen is great for those who like to entertain. Off of the kitchen is the family room which leads out to the fenced in back yard. This home is close to all major roadways, a short drive to Philadelphia and Delaware. Plus this house does not have flood insurance! Schedule your appointment today!
Location
State NJ
County Salem
Area Pennsville Twp (21709)
Zoning 01
Rooms
Other Rooms Dining Room, Primary Bedroom, Bedroom 2, Kitchen, Family Room, Bedroom 1, Sun/Florida Room, Bathroom 1, Primary Bathroom
Main Level Bedrooms 3
Interior
Interior Features Attic, Carpet, Ceiling Fan(s), Dining Area, Entry Level Bedroom, Family Room Off Kitchen, Floor Plan - Traditional, Stall Shower
Hot Water Electric
Heating Forced Air
Cooling Central A/C
Heat Source Natural Gas
Laundry Main Floor
Exterior
Parking Features Garage - Front Entry, Garage Door Opener, Inside Access, Oversized, Additional Storage Area
Garage Spaces 2.0
Water Access N
Accessibility 2+ Access Exits, No Stairs
Attached Garage 1
Total Parking Spaces 2
Garage Y
Building
Story 1
Foundation Block, Crawl Space
Sewer Public Sewer
Water Public
Architectural Style Ranch/Rambler
Level or Stories 1
Additional Building Above Grade, Below Grade
New Construction N
Schools
School District Pennsville Township Public Schools
Others
Senior Community No
Tax ID 09-03404-00011
Ownership Fee Simple
SqFt Source Assessor
Special Listing Condition Standard
Read Less
Want to know what your home might be worth? Contact us for a FREE valuation!

Our team is ready to help you sell your home for the highest possible price ASAP

Bought with Keith S Chambers • Mahoney Realty Pennsville, LLC
GET MORE INFORMATION

