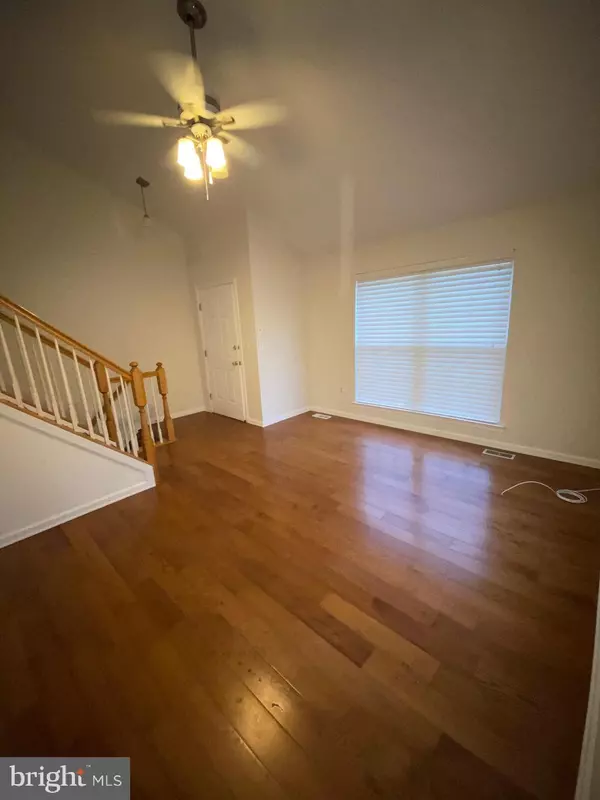$229,000
$234,000
2.1%For more information regarding the value of a property, please contact us for a free consultation.
2218 BERG WAY Edgewood, MD 21040
3 Beds
2 Baths
1,229 SqFt
Key Details
Sold Price $229,000
Property Type Single Family Home
Sub Type Detached
Listing Status Sold
Purchase Type For Sale
Square Footage 1,229 sqft
Price per Sqft $186
Subdivision Lauras Landing
MLS Listing ID MDHR245970
Sold Date 07/31/20
Style Split Level
Bedrooms 3
Full Baths 2
HOA Y/N N
Abv Grd Liv Area 1,229
Originating Board BRIGHT
Year Built 1995
Annual Tax Amount $2,151
Tax Year 2019
Lot Size 9,180 Sqft
Acres 0.21
Property Description
PRICE REDUCTION!! Cute cozy home, located on a quiet culdesac READY FOR IMMEDIATE OCCUPANCY. This spacious split level home features 3 modest bedrooms, 2 full bathrooms, large driveway & over 1200 sq ft of finished living space. This beautifully remodeled main level includes a large living room with hardwood floors. A remodeled kitchen with brand new cabinets, granite countertops and stainless steel energy efficient appliances and hardwood floors. Upper level boasts a large master bedroom, and full bathroom, the lower level has 2 bedrooms, full bath and new carpet. Enjoy a huge fenced in backyard with deck and shed. Updates included fresh paint, hardwood flooring on the main level and kitchen, new cabinets, granite countertops, new energy efficient stainless steel appliances, new carpet lower level. THIS HOME SHOWS WELL A MUST SEE.!! Convenient to shopping, Aberdeen Proving Ground, Mariner, Boat Slips, local beach, Parks, Walking & Bike Trails, library, and YMCA. Close to 95, Route 40, route 7, Route 1 and 695
Location
State MD
County Harford
Zoning R2
Interior
Interior Features Ceiling Fan(s), Combination Kitchen/Dining, Upgraded Countertops, Floor Plan - Open, Wood Floors, Carpet
Hot Water Electric
Heating Forced Air
Cooling Central A/C
Flooring Hardwood, Carpet
Equipment Dishwasher, Built-In Microwave, Energy Efficient Appliances, Exhaust Fan, Oven/Range - Electric, Stainless Steel Appliances
Appliance Dishwasher, Built-In Microwave, Energy Efficient Appliances, Exhaust Fan, Oven/Range - Electric, Stainless Steel Appliances
Heat Source None
Laundry Hookup, Lower Floor
Exterior
Exterior Feature Patio(s), Deck(s)
Fence Privacy
Water Access N
Roof Type Shingle
Accessibility Doors - Swing In
Porch Patio(s), Deck(s)
Garage N
Building
Lot Description Backs to Trees, Cul-de-sac, Front Yard, No Thru Street, Rear Yard
Story 2.5
Sewer Public Sewer
Water Public
Architectural Style Split Level
Level or Stories 2.5
Additional Building Above Grade, Below Grade
Structure Type Dry Wall,Vaulted Ceilings
New Construction N
Schools
Elementary Schools Edgewood
Middle Schools Edgewood
High Schools Edgewood
School District Harford County Public Schools
Others
Senior Community No
Tax ID 1301265601
Ownership Fee Simple
SqFt Source Estimated
Acceptable Financing Cash, Conventional, FHA, VA
Listing Terms Cash, Conventional, FHA, VA
Financing Cash,Conventional,FHA,VA
Special Listing Condition Standard
Read Less
Want to know what your home might be worth? Contact us for a FREE valuation!

Our team is ready to help you sell your home for the highest possible price ASAP

Bought with Mindy A Pirczhalski • Cummings & Co. Realtors

GET MORE INFORMATION





