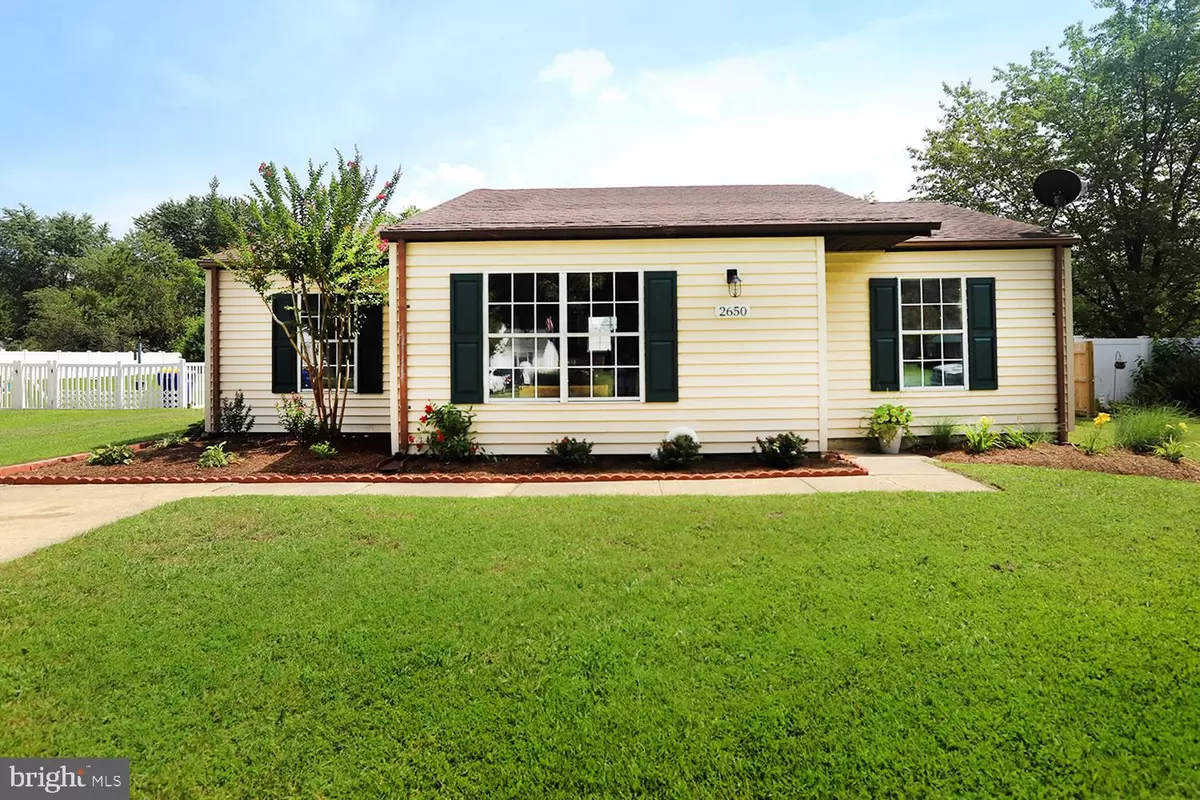$289,500
$289,500
For more information regarding the value of a property, please contact us for a free consultation.
2650 CECIL DR Chester, MD 21619
3 Beds
1 Bath
1,108 SqFt
Key Details
Sold Price $289,500
Property Type Single Family Home
Sub Type Detached
Listing Status Sold
Purchase Type For Sale
Square Footage 1,108 sqft
Price per Sqft $261
Subdivision Harbor View
MLS Listing ID MDQA144924
Sold Date 09/29/20
Style Ranch/Rambler
Bedrooms 3
Full Baths 1
HOA Fees $2/ann
HOA Y/N Y
Abv Grd Liv Area 1,108
Originating Board BRIGHT
Year Built 1983
Annual Tax Amount $2,185
Tax Year 2019
Lot Size 0.344 Acres
Acres 0.34
Property Description
SUPER CUTE CHESTER RIVER RANCHER in popular Kent Island's Harbor View! Lovingly updated with NEW: landscaping, deck, decorator neutral paint palette, laminate flooring, carpeting, stainless appliances, dryer, windows (coming soon) and well (2020)! Picture window Living Room. Home Office/virtual learning hub or 3rd Bedroom. Dine-in stainless Kitchen w/Nantucket-style plank cabinetry & closeted Laundry. Glassed Sunroom spilling out to open air deck Living/Dining Rooms and extended fire pit patio. Sprawling yard & quaint detached shed. Bright n airy Bedrooms. Remodeled/tiled Full Bath. Close to marinas, seafood houses & farmers markets! Minutes to the Bay Bridge; 20 mins. to Annapolis; 45 mins. to Baltimore. BASK IN THE BEST OF EASTERN SHORE LIVING!
Location
State MD
County Queen Annes
Zoning NC-15
Rooms
Main Level Bedrooms 3
Interior
Interior Features Carpet, Ceiling Fan(s), Entry Level Bedroom, Kitchen - Eat-In, Tub Shower, Upgraded Countertops, Other
Hot Water Electric
Heating Heat Pump(s)
Cooling Ceiling Fan(s), Central A/C
Flooring Laminated, Carpet
Equipment Built-In Microwave, Dishwasher, Dryer, Exhaust Fan, Icemaker, Microwave, Oven/Range - Electric, Refrigerator, Stove, Washer, Water Conditioner - Owned, Water Heater
Fireplace N
Appliance Built-In Microwave, Dishwasher, Dryer, Exhaust Fan, Icemaker, Microwave, Oven/Range - Electric, Refrigerator, Stove, Washer, Water Conditioner - Owned, Water Heater
Heat Source Electric
Exterior
Amenities Available Tot Lots/Playground
Water Access N
Roof Type Composite
Accessibility 2+ Access Exits
Garage N
Building
Story 1
Sewer Public Sewer
Water Well
Architectural Style Ranch/Rambler
Level or Stories 1
Additional Building Above Grade, Below Grade
Structure Type Dry Wall
New Construction N
Schools
School District Queen Anne'S County Public Schools
Others
Pets Allowed Y
Senior Community No
Tax ID 1804047095
Ownership Fee Simple
SqFt Source Assessor
Acceptable Financing Cash, Conventional, FHA, VA
Listing Terms Cash, Conventional, FHA, VA
Financing Cash,Conventional,FHA,VA
Special Listing Condition Standard
Pets Allowed No Pet Restrictions
Read Less
Want to know what your home might be worth? Contact us for a FREE valuation!

Our team is ready to help you sell your home for the highest possible price ASAP

Bought with Carol L Tinnin • RE/MAX Leading Edge

GET MORE INFORMATION





