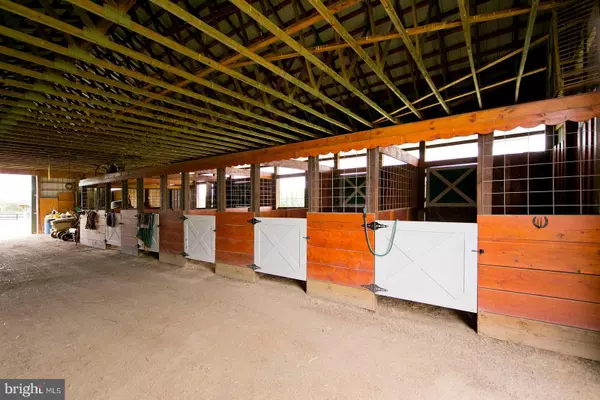$399,900
$399,900
For more information regarding the value of a property, please contact us for a free consultation.
124 CECIL LN Winchester, VA 22603
3 Beds
2 Baths
3,456 SqFt
Key Details
Sold Price $399,900
Property Type Single Family Home
Sub Type Detached
Listing Status Sold
Purchase Type For Sale
Square Footage 3,456 sqft
Price per Sqft $115
Subdivision None Available
MLS Listing ID VAFV157612
Sold Date 08/26/20
Style Ranch/Rambler
Bedrooms 3
Full Baths 2
HOA Y/N N
Abv Grd Liv Area 3,456
Originating Board BRIGHT
Year Built 2000
Annual Tax Amount $1,853
Tax Year 2019
Lot Size 6.000 Acres
Acres 6.0
Property Sub-Type Detached
Property Description
Beautiful tree lined driveway leads to a spacious rancher providing comfortable one level living with over 3,400 square feet of living space. Bring your horses! Nearly 6 serene, rolling acres which includes a pavillion, a five stall horse stable (72x36) with 12 ft overhang and tack room, a run-in shed , chicken pen, and storage barn. Oversized family room and adjoining dining room are the entertainers dream! Enjoy the enclosed porch/sunroom , patio, and quiet neighborhood. Master suite with walk-in closet and soaking tub. Less than 20 minutes to town and a short drive to 81. **$549 home warranty with acceptable offer.
Location
State VA
County Frederick
Zoning RA
Rooms
Other Rooms Living Room, Dining Room, Primary Bedroom, Bedroom 2, Bedroom 3, Kitchen, Sun/Florida Room, Primary Bathroom, Full Bath
Main Level Bedrooms 3
Interior
Interior Features Breakfast Area, Built-Ins, Chair Railings, Combination Dining/Living, Dining Area, Family Room Off Kitchen, Kitchen - Island, Primary Bath(s), Pantry, Window Treatments, Wood Stove
Hot Water Electric
Heating Heat Pump(s)
Cooling Central A/C, Ceiling Fan(s)
Equipment Built-In Microwave, Dishwasher, Icemaker, Refrigerator, Oven/Range - Electric
Fireplace N
Appliance Built-In Microwave, Dishwasher, Icemaker, Refrigerator, Oven/Range - Electric
Heat Source Electric
Exterior
Exterior Feature Porch(es), Screened
Fence Board, Partially
Water Access N
View Mountain
Roof Type Shingle
Street Surface Gravel
Accessibility None
Porch Porch(es), Screened
Garage N
Building
Lot Description Cleared
Story 1
Foundation Crawl Space
Sewer On Site Septic, Septic > # of BR
Water Well
Architectural Style Ranch/Rambler
Level or Stories 1
Additional Building Above Grade, Below Grade
New Construction N
Schools
Elementary Schools Apple Pie Ridge
Middle Schools Frederick County
High Schools James Wood
School District Frederick County Public Schools
Others
Senior Community No
Tax ID 21 A 82
Ownership Fee Simple
SqFt Source Estimated
Horse Property Y
Horse Feature Horses Allowed, Stable(s)
Special Listing Condition Standard
Read Less
Want to know what your home might be worth? Contact us for a FREE valuation!

Our team is ready to help you sell your home for the highest possible price ASAP

Bought with Jacob A McNemar • RE/MAX Crossroads
GET MORE INFORMATION





