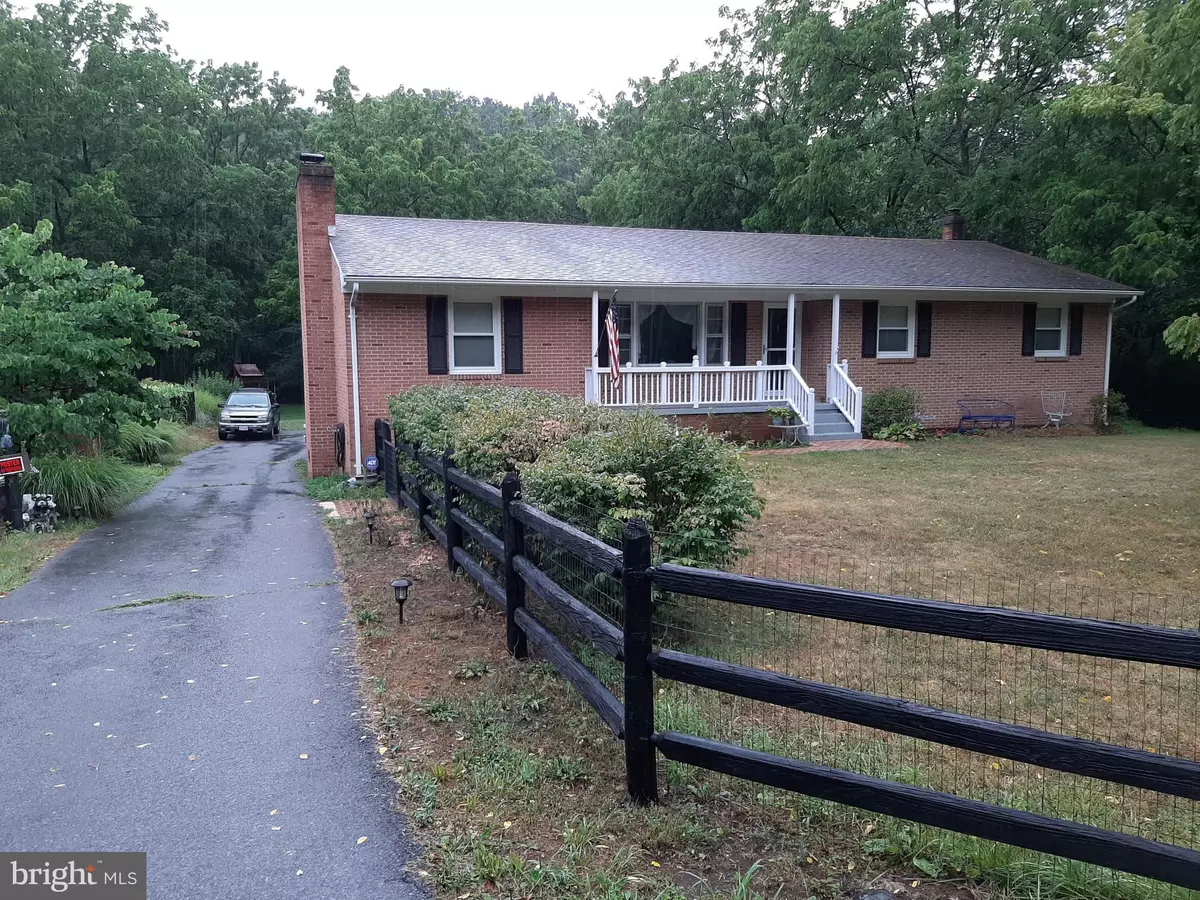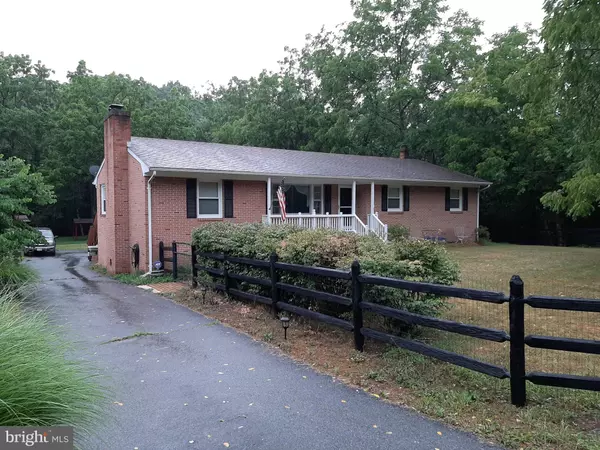$319,900
$319,900
For more information regarding the value of a property, please contact us for a free consultation.
600 CARPERS VALLEY RD Winchester, VA 22602
4 Beds
2 Baths
2,180 SqFt
Key Details
Sold Price $319,900
Property Type Single Family Home
Sub Type Detached
Listing Status Sold
Purchase Type For Sale
Square Footage 2,180 sqft
Price per Sqft $146
Subdivision None Available
MLS Listing ID VAFV158680
Sold Date 08/24/20
Style Raised Ranch/Rambler
Bedrooms 4
Full Baths 2
HOA Y/N N
Abv Grd Liv Area 1,677
Originating Board BRIGHT
Year Built 1957
Annual Tax Amount $1,539
Tax Year 2019
Lot Size 0.820 Acres
Acres 0.82
Property Sub-Type Detached
Property Description
LOOKING FOR A PRIVATE RESORT AT HOME FOR ALL THE FAMILY, LOOK NO MORE, HOT TUB, INGROUND POOL, SAUNA, PAVILION , AMISH PLAY GROUND ,CREEK FRONT MOSTLY FENCED, GARDENS AND FLOWERS BLACK WALNUT TREES , PEAR, APPLE CHERRY, TREES THAT JUST OUTSIDE 3 FAMILY ROOMS 3-4 BEDROOMS , REFINISHED HARDWOOD FLOORS. NEW CARPETS IN TWO FAMILY ROOMS, STAINLESS APPLIANCES, COOK TOP, FARM SINK , DISHWASHER, WALL OVEN, LARGE REFRIGERATOR, GRANITE COUNTERS, TILE BACK SPLASH. BREAKFAST BAR, NEW TILE BATH, WATER TREATMENT SYSTEM, DARK OUT SHADES THROUGHOUT THE HOME. ALL ON .82 ACRE. JUST 5 MINUTES TO TOWN MORE PICTURES TO FOLLOW SOON.
Location
State VA
County Frederick
Zoning RA
Rooms
Basement Full
Main Level Bedrooms 3
Interior
Interior Features Attic, Breakfast Area, Carpet, Ceiling Fan(s), Chair Railings, Dining Area, Entry Level Bedroom, Family Room Off Kitchen, Kitchen - Island, Pantry, Sauna, Stall Shower, Walk-in Closet(s), Water Treat System, WhirlPool/HotTub, Window Treatments, Wood Floors, Wood Stove
Hot Water Electric
Heating Heat Pump(s), Wood Burn Stove, Other
Cooling Central A/C, Ceiling Fan(s)
Fireplaces Number 1
Equipment Cooktop, Dishwasher, Dryer, Dual Flush Toilets, Exhaust Fan, Microwave, Oven - Wall, Refrigerator, Stainless Steel Appliances, Washer, Water Conditioner - Owned, Water Heater
Appliance Cooktop, Dishwasher, Dryer, Dual Flush Toilets, Exhaust Fan, Microwave, Oven - Wall, Refrigerator, Stainless Steel Appliances, Washer, Water Conditioner - Owned, Water Heater
Heat Source Electric, Wood, Other
Exterior
Exterior Feature Patio(s), Porch(es), Deck(s)
Parking Features Garage - Rear Entry, Basement Garage
Garage Spaces 12.0
Pool Fenced, In Ground
Utilities Available Cable TV Available
Water Access N
Accessibility None
Porch Patio(s), Porch(es), Deck(s)
Attached Garage 2
Total Parking Spaces 12
Garage Y
Building
Story 2
Sewer On Site Septic, Septic = # of BR
Water Well
Architectural Style Raised Ranch/Rambler
Level or Stories 2
Additional Building Above Grade, Below Grade
New Construction N
Schools
School District Frederick County Public Schools
Others
Senior Community No
Tax ID 65 2 A
Ownership Fee Simple
SqFt Source Assessor
Special Listing Condition Standard
Read Less
Want to know what your home might be worth? Contact us for a FREE valuation!

Our team is ready to help you sell your home for the highest possible price ASAP

Bought with Richard A Kozlowski • Long & Foster/Webber & Associates
GET MORE INFORMATION





