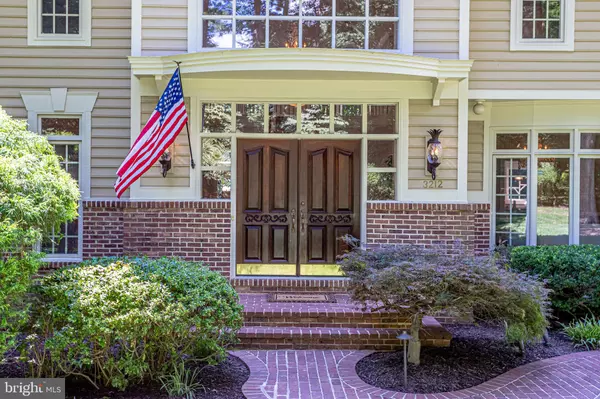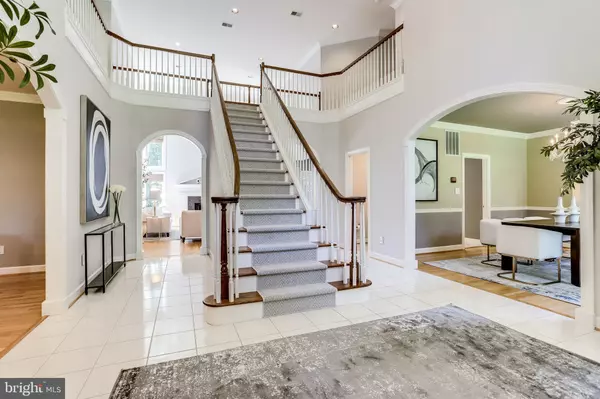$1,209,000
$1,199,000
0.8%For more information regarding the value of a property, please contact us for a free consultation.
3212 UPPER WYNNEWOOD PL Herndon, VA 20171
5 Beds
5 Baths
5,422 SqFt
Key Details
Sold Price $1,209,000
Property Type Single Family Home
Sub Type Detached
Listing Status Sold
Purchase Type For Sale
Square Footage 5,422 sqft
Price per Sqft $222
Subdivision Wynnewood
MLS Listing ID VAFX1148146
Sold Date 09/18/20
Style Colonial
Bedrooms 5
Full Baths 4
Half Baths 1
HOA Y/N N
Abv Grd Liv Area 4,022
Originating Board BRIGHT
Year Built 1992
Annual Tax Amount $12,364
Tax Year 2020
Lot Size 0.879 Acres
Acres 0.88
Property Description
*** OFFERS DUE BY MONDAY 8/24 - 5PM*** Elegance, Privacy, and Convenience... A timeless Gulick built luxury home located in one of Herndon's most desirable neighborhoods. A stunning 5/6 bedroom, 4.5 bath residence, spanning across three levels and 5,400 + sq ft, situated on almost an acre of land, backing onto the woods. Featuring a stunning central staircase, classic formal living room, separate dining room, home office and a grand 2 story family room flooded with natural light. Spacious kitchen with large central island and Viking appliances. Oversized owners suite includes a seating area with custom multi-sided fireplace, dual walk-in closets, dressing area and updated en-suite bathroom with soaking tub. Spacious walk-out finished lower level with surround sound home theatre, rec room, additional large bedroom, bonus/guest room and full bathroom. Other features include 4 fireplaces, 2 car garage, an elevated outdoor deck and sprinkler system. Conveniently located and in close proximity to rt 50, 66, 267, metro station at Reston Town Center and Dulles Airport. Navy, Franklin, and Oakton School pyramid.
Location
State VA
County Fairfax
Zoning 110
Rooms
Other Rooms Living Room, Dining Room, Primary Bedroom, Bedroom 2, Bedroom 3, Bedroom 4, Bedroom 5, Kitchen, Family Room, Breakfast Room, Other, Office, Recreation Room, Bathroom 2, Bathroom 3, Bonus Room, Primary Bathroom, Full Bath, Half Bath
Basement Daylight, Full, Walkout Level, Windows
Interior
Interior Features Breakfast Area, Built-Ins, Ceiling Fan(s), Dining Area, Family Room Off Kitchen, Kitchen - Island, Primary Bath(s), Recessed Lighting, Soaking Tub, Walk-in Closet(s), Wood Floors
Hot Water Natural Gas
Heating Forced Air
Cooling Central A/C
Fireplaces Number 4
Fireplaces Type Double Sided, Gas/Propane, Wood
Fireplace Y
Heat Source Natural Gas
Exterior
Parking Features Garage - Side Entry
Garage Spaces 2.0
Water Access N
View Trees/Woods
Accessibility Other
Attached Garage 2
Total Parking Spaces 2
Garage Y
Building
Lot Description Backs to Trees, Private, Trees/Wooded
Story 3
Sewer Septic = # of BR, On Site Septic
Water Public
Architectural Style Colonial
Level or Stories 3
Additional Building Above Grade, Below Grade
New Construction N
Schools
Elementary Schools Navy
Middle Schools Franklin
High Schools Oakton
School District Fairfax County Public Schools
Others
Senior Community No
Tax ID 0363 14 0006
Ownership Fee Simple
SqFt Source Assessor
Special Listing Condition Standard
Read Less
Want to know what your home might be worth? Contact us for a FREE valuation!

Our team is ready to help you sell your home for the highest possible price ASAP

Bought with Kurt R Kuykendall • RE/MAX Distinctive Real Estate, Inc.

GET MORE INFORMATION





