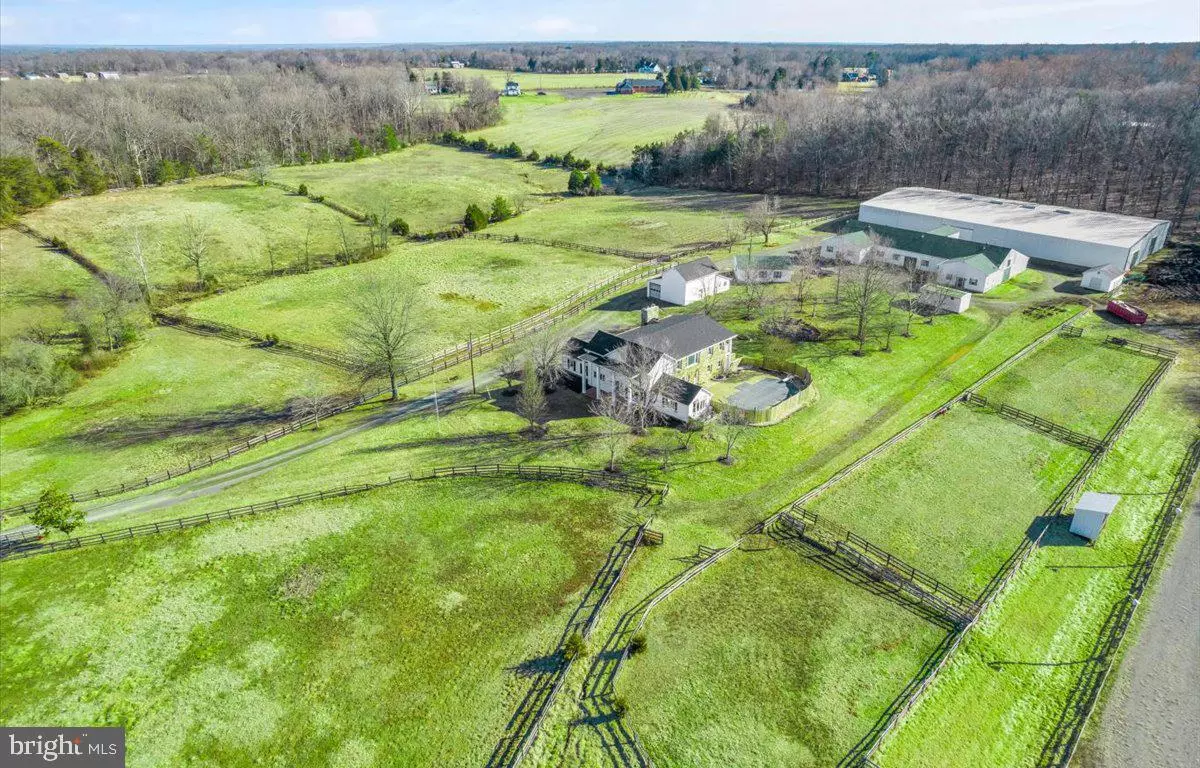$1,900,000
$1,950,000
2.6%For more information regarding the value of a property, please contact us for a free consultation.
15603 VINT HILL RD Gainesville, VA 20155
6 Beds
5 Baths
4,436 SqFt
Key Details
Sold Price $1,900,000
Property Type Single Family Home
Sub Type Detached
Listing Status Sold
Purchase Type For Sale
Square Footage 4,436 sqft
Price per Sqft $428
Subdivision None Available
MLS Listing ID VAPW2011114
Sold Date 05/16/22
Style Colonial
Bedrooms 6
Full Baths 4
Half Baths 1
HOA Y/N N
Abv Grd Liv Area 4,436
Originating Board BRIGHT
Year Built 1977
Annual Tax Amount $11,461
Tax Year 2021
Lot Size 27.840 Acres
Acres 27.84
Property Description
Southern Colonial Estate, a 6 BR, 4 .5 BA home nestled on a 27.8 acre Equestrian facility located in Prince William County and approximately 2 acres in Fauquier County. New renovated kitchen in historic farm house, Hard wood floors throughout the first level, in-law suite with full bath. Master bedroom with fireplace and balcony overlooking koi- pond and barns. NEW roof on home and new roof and siding historic barn Included is a 27 stall barn with a one bedroom apartment, an additional 15 stalls in various sheds/barns, a 122 X 175 indoor arena built in 2011, a large outdoor arena, round pen, ample storage and numerous pastures with auto waterers. a gorgeous spring fed pond, detached 3 bay garage, inground pool, koi pond, and a gated driveway, minutes from local breweries, restaurants, and wineries make this a great property.
Location
State VA
County Prince William
Zoning A1
Rooms
Other Rooms Living Room, Dining Room, Primary Bedroom, Bedroom 2, Bedroom 3, Bedroom 4, Bedroom 5, Kitchen, Family Room, Basement, Sun/Florida Room, In-Law/auPair/Suite, Laundry, Bathroom 2, Bathroom 3, Primary Bathroom, Full Bath
Basement Partial
Main Level Bedrooms 1
Interior
Interior Features 2nd Kitchen, Attic, Built-Ins, Carpet, Cedar Closet(s), Ceiling Fan(s), Crown Moldings, Double/Dual Staircase, Entry Level Bedroom, Family Room Off Kitchen, Floor Plan - Traditional, Formal/Separate Dining Room, Kitchen - Country, Laundry Chute, Pantry, Primary Bath(s), Tub Shower, Wood Floors
Hot Water Propane
Heating Heat Pump(s)
Cooling Ceiling Fan(s)
Flooring Ceramic Tile, Carpet, Hardwood
Fireplaces Number 2
Fireplaces Type Mantel(s), Stone, Other
Equipment Dishwasher, Exhaust Fan, Oven/Range - Gas
Fireplace Y
Window Features Bay/Bow,Double Hung
Appliance Dishwasher, Exhaust Fan, Oven/Range - Gas
Heat Source Electric
Exterior
Parking Features Garage - Front Entry
Garage Spaces 3.0
Pool Fenced
Utilities Available Propane
Water Access N
View Panoramic, Pasture, Pond, Trees/Woods
Roof Type Architectural Shingle
Accessibility None
Total Parking Spaces 3
Garage Y
Building
Lot Description Cleared, Front Yard, Landscaping, Partly Wooded, Open, Pond, Road Frontage, Rural, Stream/Creek
Story 2
Foundation Concrete Perimeter
Sewer Septic = # of BR
Water Well
Architectural Style Colonial
Level or Stories 2
Additional Building Above Grade, Below Grade
New Construction N
Schools
School District Prince William County Public Schools
Others
Senior Community No
Tax ID 7295-27-7736
Ownership Fee Simple
SqFt Source Estimated
Acceptable Financing Cash, Conventional, Farm Credit Service
Horse Property Y
Horse Feature Horses Allowed, Paddock, Riding Ring, Stable(s)
Listing Terms Cash, Conventional, Farm Credit Service
Financing Cash,Conventional,Farm Credit Service
Special Listing Condition Standard
Read Less
Want to know what your home might be worth? Contact us for a FREE valuation!

Our team is ready to help you sell your home for the highest possible price ASAP

Bought with Debra Meighan • Washington Fine Properties, LLC

GET MORE INFORMATION





