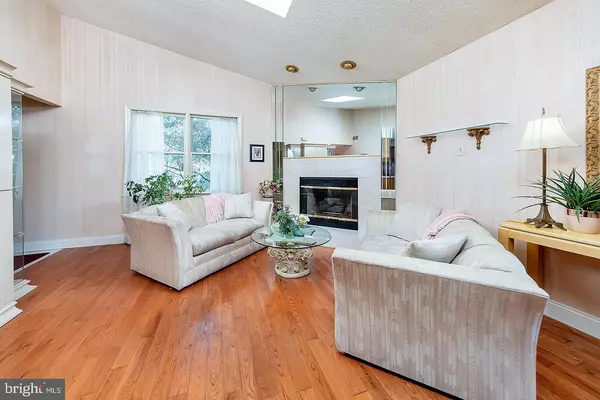$220,000
$195,000
12.8%For more information regarding the value of a property, please contact us for a free consultation.
2478 GERALD CT Atco, NJ 08004
2 Beds
1 Bath
960 SqFt
Key Details
Sold Price $220,000
Property Type Townhouse
Sub Type End of Row/Townhouse
Listing Status Sold
Purchase Type For Sale
Square Footage 960 sqft
Price per Sqft $229
Subdivision Whispering Pines
MLS Listing ID NJCD2024668
Sold Date 06/17/22
Style Contemporary,Ranch/Rambler
Bedrooms 2
Full Baths 1
HOA Y/N N
Abv Grd Liv Area 960
Originating Board BRIGHT
Year Built 1987
Annual Tax Amount $4,568
Tax Year 2021
Lot Size 3,920 Sqft
Acres 0.09
Lot Dimensions 0.00 x 0.00
Property Sub-Type End of Row/Townhouse
Property Description
RARE RANCH DESIGN end unit townhome with a basement and lovingly maintained by the original owner/ NO HOA FEES/ Open concept floorplan with contemporary flair!/ FORMAL FOYER ENTRY (not pictured) with ceramic tile floor & coat closet/ LIVING ROOM features beautiful wood floors, vaulted ceiling, recessed lighting and a skylight that adds abundant sunshine. Custom raised hearth fireplace adorned with imported tile from Italy making this the focal point of this elegant room/ FORMAL DINING ROOM with sliders and step down to the rear patio, this dining room connects directly with the kitchen/ KITCHEN offers wood cabinetry, all appliances stay/ HALLWAY BATH has ceramic flooring and neutral colors/ PRIMARY BEDROOM is large with great closet space. The picture window allows for a bright, sunlit room, / 2nd BEDROOM is also spacious, with good closet space/ BASEMENT is partly finished with a bonus room and recreation room. The unfinished portion of the basement has the washer & dryer and bilco door to the exterior/ REPLACEMENTS include roof and central air conditioner/ LANDSCAPE with flowering trees, mature shrubs, and tall pines creating a private setting. This corner lot is oversized with a shed and partly fenced by neighboring homes.
Location
State NJ
County Camden
Area Waterford Twp (20435)
Zoning R4
Rooms
Other Rooms Living Room, Dining Room, Bedroom 2, Kitchen, Family Room, Basement, Foyer, Bedroom 1, Bathroom 1, Bonus Room
Basement Interior Access, Outside Entrance, Partially Finished, Full
Main Level Bedrooms 2
Interior
Interior Features Floor Plan - Open, Formal/Separate Dining Room, Skylight(s), Wood Floors
Hot Water Natural Gas
Heating Forced Air
Cooling Central A/C
Flooring Wood, Carpet
Equipment Built-In Range, Dishwasher, Disposal, Refrigerator, Washer, Dryer
Furnishings No
Appliance Built-In Range, Dishwasher, Disposal, Refrigerator, Washer, Dryer
Heat Source Natural Gas
Exterior
Garage Spaces 1.0
Water Access N
View Garden/Lawn, Trees/Woods
Roof Type Asphalt
Accessibility None
Total Parking Spaces 1
Garage N
Building
Lot Description Cul-de-sac
Story 1
Foundation Block
Sewer Public Sewer
Water Public
Architectural Style Contemporary, Ranch/Rambler
Level or Stories 1
Additional Building Above Grade, Below Grade
Structure Type Vaulted Ceilings
New Construction N
Schools
High Schools Hammonton H.S.
School District Waterford Township Public Schools
Others
Senior Community No
Tax ID 35-00502-00128
Ownership Fee Simple
SqFt Source Estimated
Acceptable Financing Cash, Conventional, FHA, VA, USDA
Listing Terms Cash, Conventional, FHA, VA, USDA
Financing Cash,Conventional,FHA,VA,USDA
Special Listing Condition Standard
Read Less
Want to know what your home might be worth? Contact us for a FREE valuation!

Our team is ready to help you sell your home for the highest possible price ASAP

Bought with Valerie Bertsch • Compass New Jersey, LLC - Moorestown
GET MORE INFORMATION





