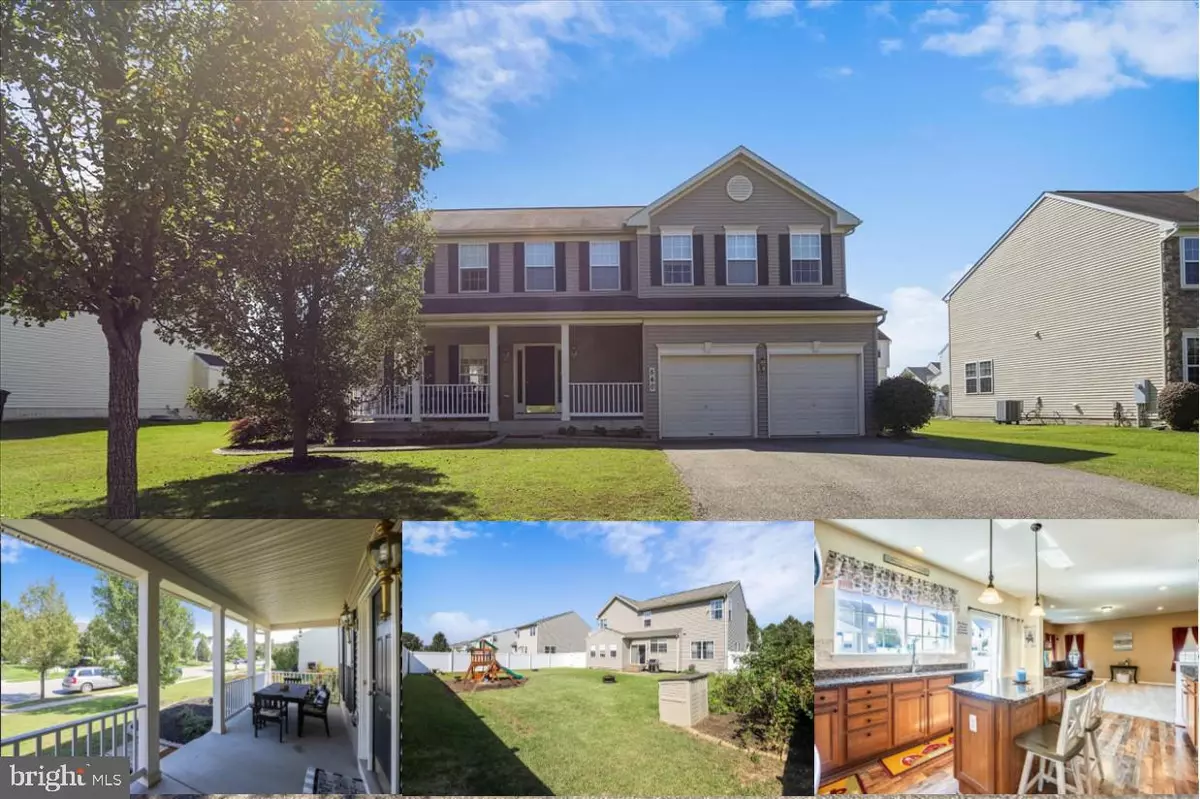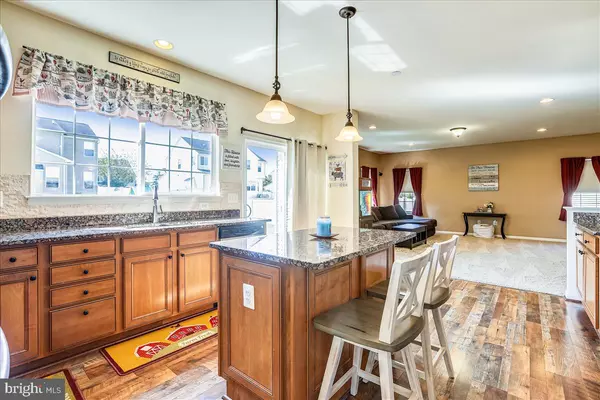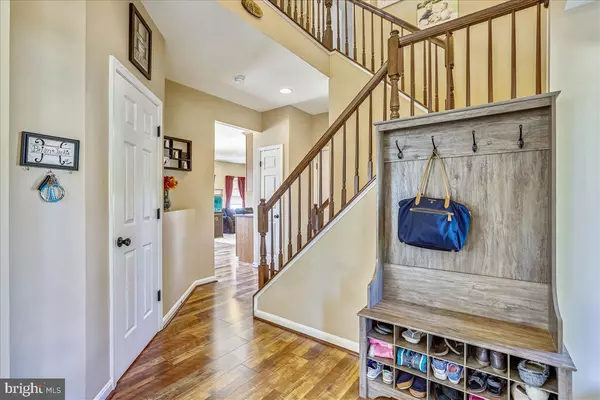$375,000
$375,000
For more information regarding the value of a property, please contact us for a free consultation.
540 BROOKFIELD DR Centreville, MD 21617
4 Beds
3 Baths
2,334 SqFt
Key Details
Sold Price $375,000
Property Type Single Family Home
Sub Type Detached
Listing Status Sold
Purchase Type For Sale
Square Footage 2,334 sqft
Price per Sqft $160
Subdivision North Brook
MLS Listing ID MDQA145492
Sold Date 11/30/20
Style Colonial
Bedrooms 4
Full Baths 2
Half Baths 1
HOA Fees $13
HOA Y/N Y
Abv Grd Liv Area 2,334
Originating Board BRIGHT
Year Built 2009
Annual Tax Amount $3,820
Tax Year 2020
Lot Size 10,000 Sqft
Acres 0.23
Property Description
Major Price Change! Beautifully maintained and ready for it's new owner! This spacious, irresistible Colonial located in the sought after North Brook Community is simply perfect for today's multi-taskers; whether just enjoying comfortable living in a great location and community or taking advantage of working from home! Open Gourmet Kitchen with Granite Countertops, custom tile backsplash, casual dining Kitchen Island, Stainless Steel Appliances, double wall oven, recessed lighting with tons of natural lighting, durable new laminate wood flooring, all with a walk down option to the rear patio area in the Backyard or to the adjacent Family Room (great for entertaining!) Formal dining Room has extensive Crown Molding and Chair Rail , cozy Living Room with Crown Molding for those moments of casual conversation and a huge front porch for that impromptu get together! Open two story stair case leads up to the spacious second floor! Four comfortable bedrooms on the Second floor to choose from! Laundry closet with washer / dryer hookup, large shared bathroom with a double vanity, durable new laminate wood flooring , and huge shower /tub combination. HUGE MAIN BEDROOM!!! Cathedral Ceiling with spacious Walk-in Closet , large main bathroom boasts double sink vanity, durable new laminate wood flooring, jetted soaking tub and separate custom tiled shower and lots of natural lighting! All of this complemented by a spacious two car garage, privacy fenced (vinyl) large back yard with a walk down patio area! Conveniently located near Historic Centreville, enjoy the community Tot Lot / Playground area , Picnic Area or Jog / walking paths / nature trail. Just minutes to the public boat ramp, dock and park area on the Corsica River, with the community backing to the White Marsh Park! Lower level staircase to conditioned crawlspace for existing house mechanical systems and for great storage use; concrete floored.
Location
State MD
County Queen Annes
Zoning AG
Rooms
Other Rooms Living Room, Dining Room, Primary Bedroom, Bedroom 2, Bedroom 3, Bedroom 4, Kitchen, Family Room, Foyer, Laundry, Other, Bathroom 1, Primary Bathroom, Half Bath
Basement Interior Access, Partial, Poured Concrete, Unfinished
Interior
Interior Features Chair Railings, Crown Moldings, Dining Area, Family Room Off Kitchen, Formal/Separate Dining Room, Kitchen - Gourmet, Kitchen - Island, Kitchen - Table Space, Pantry, Recessed Lighting
Hot Water Electric
Heating Forced Air
Cooling Ceiling Fan(s), Central A/C
Flooring Laminated, Partially Carpeted
Equipment Built-In Microwave, Cooktop, Dishwasher, Disposal, Oven - Double, Oven - Wall, Oven/Range - Electric, Refrigerator, Stainless Steel Appliances
Fireplace N
Appliance Built-In Microwave, Cooktop, Dishwasher, Disposal, Oven - Double, Oven - Wall, Oven/Range - Electric, Refrigerator, Stainless Steel Appliances
Heat Source Propane - Owned
Laundry Hookup, Upper Floor
Exterior
Parking Features Garage Door Opener, Inside Access, Garage - Front Entry
Garage Spaces 2.0
Fence Privacy, Vinyl
Utilities Available Electric Available
Amenities Available Tot Lots/Playground, Jog/Walk Path, Picnic Area
Water Access N
View Street
Roof Type Shingle,Asphalt
Accessibility None
Attached Garage 2
Total Parking Spaces 2
Garage Y
Building
Lot Description Rear Yard
Story 2.5
Sewer Public Sewer, Grinder Pump
Water Public
Architectural Style Colonial
Level or Stories 2.5
Additional Building Above Grade, Below Grade
New Construction N
Schools
Elementary Schools Call Board
Middle Schools Call School Board
High Schools Call School Board
School District Queen Anne'S County Public Schools
Others
Pets Allowed Y
HOA Fee Include Common Area Maintenance
Senior Community No
Tax ID 1803037584
Ownership Fee Simple
SqFt Source Assessor
Acceptable Financing Cash, Conventional, FHA, VA
Horse Property N
Listing Terms Cash, Conventional, FHA, VA
Financing Cash,Conventional,FHA,VA
Special Listing Condition Standard
Pets Allowed No Pet Restrictions
Read Less
Want to know what your home might be worth? Contact us for a FREE valuation!

Our team is ready to help you sell your home for the highest possible price ASAP

Bought with Stephanie Brown • CR Realty

GET MORE INFORMATION





