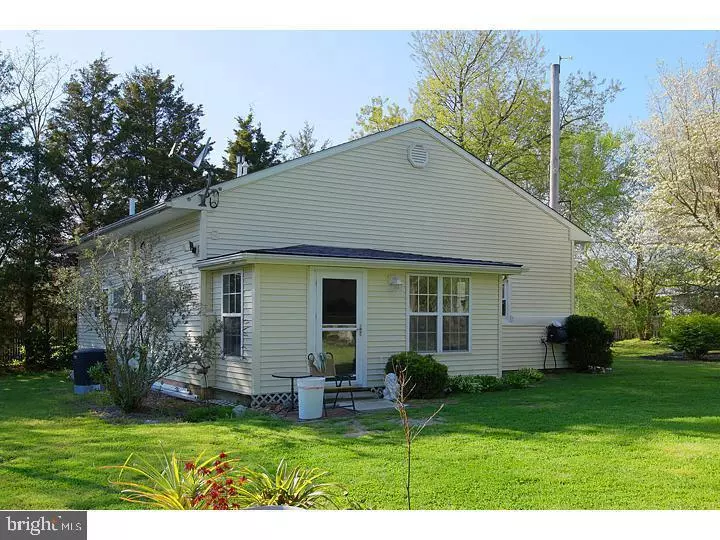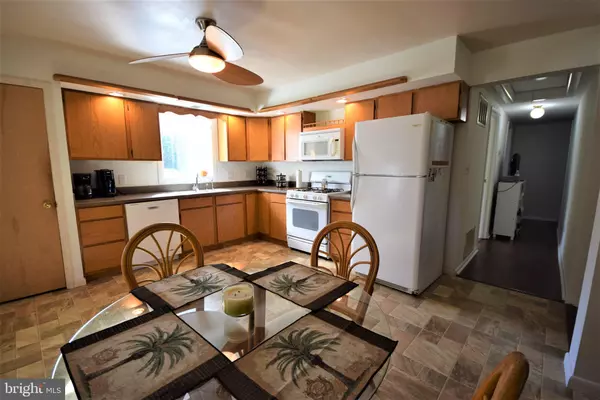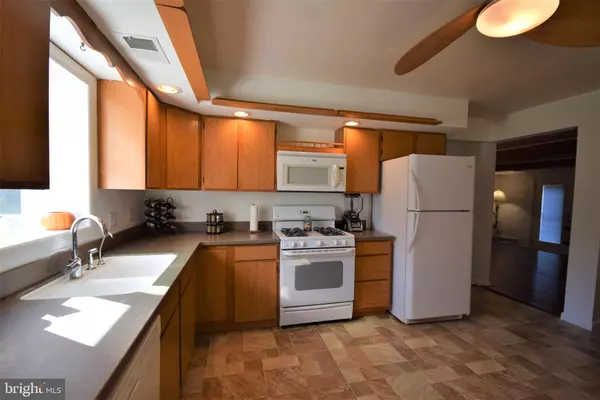$199,900
$199,900
For more information regarding the value of a property, please contact us for a free consultation.
111 SHIFF AVE Elmer, NJ 08318
2 Beds
1 Bath
1,120 SqFt
Key Details
Sold Price $199,900
Property Type Single Family Home
Sub Type Detached
Listing Status Sold
Purchase Type For Sale
Square Footage 1,120 sqft
Price per Sqft $178
Subdivision None Available
MLS Listing ID NJSA139590
Sold Date 11/30/20
Style Ranch/Rambler
Bedrooms 2
Full Baths 1
HOA Y/N N
Abv Grd Liv Area 1,120
Originating Board BRIGHT
Year Built 1985
Annual Tax Amount $4,850
Tax Year 2020
Lot Size 2.410 Acres
Acres 2.41
Lot Dimensions 0.00 x 0.00
Property Sub-Type Detached
Property Description
Hurry, before you miss out on the perfect home that was meant for the outdoorsman, the car enthusiast/ motor head, or just the person who loves to entertain outdoors! The sky is the limit here! Do not judge this book by its cover, you must see this one to appreciate it! Totally renovated and energy efficient with solar panels that cover most of the electric bill aand offer credits every year, so no Utilities Here! Newer septic and well, and the credits from the solar pays the gas bill each year!! And take a look at the low taxes! This 2 bed, one amazing renovated bath ranch offers an open floor plan, and plenty of room to grow! The side entry allows entrance in to your mud/sun room which leads to the spacious kitchen! The garage is everything you've ever wanted- 3+ Bays for the car collector and oh, so much more! Electric, Plenty of storage, and also has plumbing for a partially installed bath and a brewing station that was installed by previous owner. Home features newer gas heater and central air, appliance package included, freshly painted in neutral color and bamboo flooring throughout! And did I mention the secluded yard? It's almost 2.5 acres and just waiting for you to enjoy however you see fit!! Move in ready and inexpensive living here! Call today for your personal tour!
Location
State NJ
County Salem
Area Pittsgrove Twp (21711)
Zoning RESIDENTIAL
Rooms
Other Rooms Living Room, Dining Room, Kitchen, Bedroom 1, Sun/Florida Room, Bathroom 1, Bathroom 2
Main Level Bedrooms 2
Interior
Interior Features Attic, Ceiling Fan(s), Dining Area, Entry Level Bedroom, Family Room Off Kitchen, Floor Plan - Open, Kitchen - Eat-In, Kitchen - Table Space, Pantry
Hot Water Electric
Heating Forced Air, Programmable Thermostat
Cooling Ceiling Fan(s), Central A/C, Programmable Thermostat, Solar On Grid
Flooring Bamboo, Ceramic Tile
Equipment Built-In Microwave, Dishwasher, Dryer, Exhaust Fan, Oven - Self Cleaning, Oven/Range - Gas, Refrigerator, Washer, Water Heater
Furnishings No
Fireplace N
Window Features Double Pane,Replacement,Screens
Appliance Built-In Microwave, Dishwasher, Dryer, Exhaust Fan, Oven - Self Cleaning, Oven/Range - Gas, Refrigerator, Washer, Water Heater
Heat Source Natural Gas
Laundry Main Floor
Exterior
Exterior Feature Deck(s)
Parking Features Additional Storage Area, Garage - Rear Entry, Oversized
Garage Spaces 17.0
Fence Chain Link, Wood
Utilities Available Cable TV, Natural Gas Available
Water Access N
Roof Type Architectural Shingle
Street Surface Black Top
Accessibility None
Porch Deck(s)
Road Frontage Boro/Township
Total Parking Spaces 17
Garage Y
Building
Lot Description Backs to Trees, Front Yard, Level, Partly Wooded, Rear Yard, SideYard(s)
Story 1
Foundation Slab
Sewer On Site Septic
Water Well
Architectural Style Ranch/Rambler
Level or Stories 1
Additional Building Above Grade, Below Grade
Structure Type Dry Wall,Beamed Ceilings
New Construction N
Schools
High Schools Arthur P Schalick
School District Pittsgrove Township Public Schools
Others
Senior Community No
Tax ID 11-02101-00009
Ownership Fee Simple
SqFt Source Assessor
Acceptable Financing FHA, Cash, USDA, VA
Listing Terms FHA, Cash, USDA, VA
Financing FHA,Cash,USDA,VA
Special Listing Condition Standard
Read Less
Want to know what your home might be worth? Contact us for a FREE valuation!

Our team is ready to help you sell your home for the highest possible price ASAP

Bought with Michael W Anderson • RE LINC Real Estate Group
GET MORE INFORMATION





