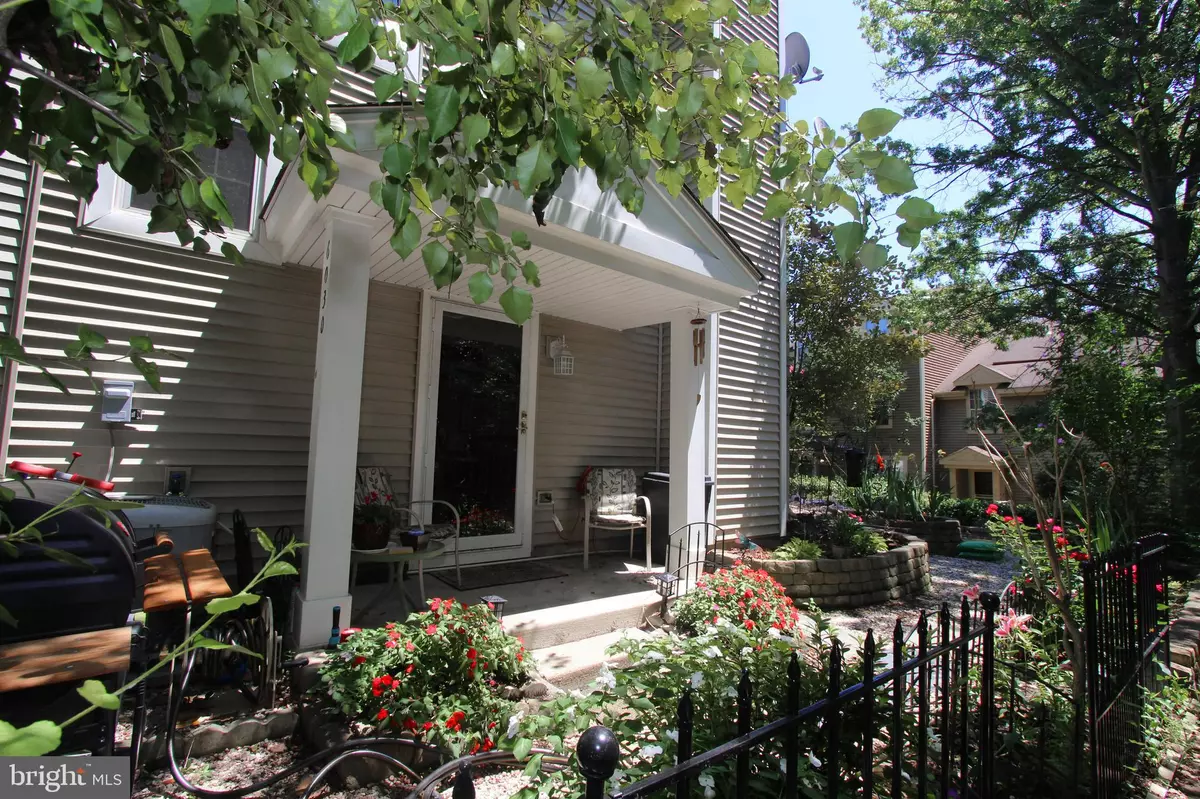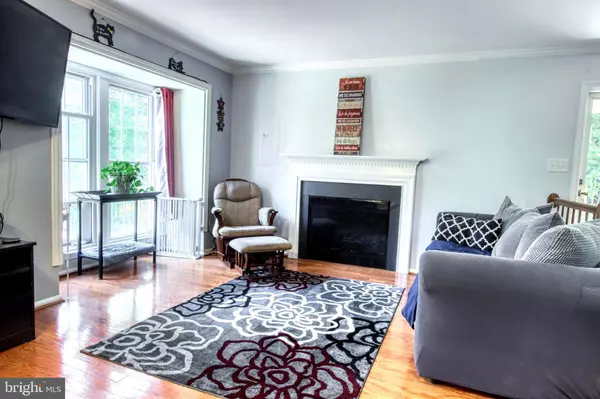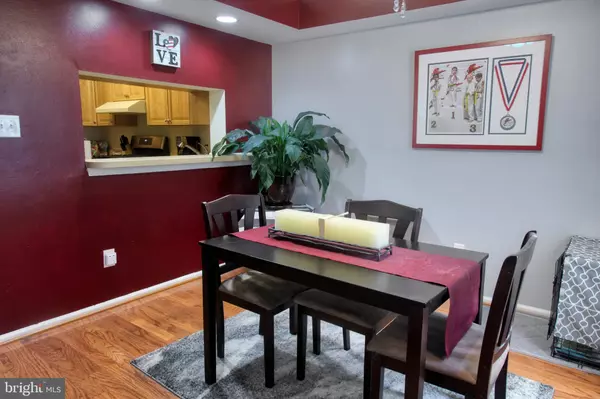$265,000
$265,000
For more information regarding the value of a property, please contact us for a free consultation.
6030 NETHERTON ST Centreville, VA 20120
2 Beds
1 Bath
968 SqFt
Key Details
Sold Price $265,000
Property Type Townhouse
Sub Type End of Row/Townhouse
Listing Status Sold
Purchase Type For Sale
Square Footage 968 sqft
Price per Sqft $273
Subdivision Newgate
MLS Listing ID VAFX1126106
Sold Date 05/22/20
Style Colonial
Bedrooms 2
Full Baths 1
HOA Fees $66/mo
HOA Y/N Y
Abv Grd Liv Area 968
Originating Board BRIGHT
Year Built 1987
Annual Tax Amount $2,749
Tax Year 2019
Lot Size 1,274 Sqft
Acres 0.03
Property Description
COMING SOON! This one checks all the boxes Charming and sunny end unit townhouse (NOT a condo!) with updates galore, lovely yard, hardwood floors and wood burning fireplace in sought-after Newgate community. Updates include the following: recent stainless steel appliances; stove features optional convection oven baking and steam cleaning feature; track lighting, ice maker water line - 3/2019; in bath, ceramic tile, vinyl flooring, fixtures, paint - 02/2018; refurbished bathtub - 3/2019; stainless steel chimney cap, chase cover, with black powder coating - 3/2019; water heater and main water shut off valve - 3/2019; ceiling fans in dining room and 2nd bedroom; attic flooring / storage space in half attic and new insulation in full attic - 2/2019; insulating cover for attic pull down stairs - 2/2019. Other features include two convenient and shaded parking spaces, storage under stairs, plantation shutters on staircase windows and upper level; crown molding and recent paint. Community pool, tennis courts and tot lots. Short drive to grocery, shopping and dining options. Approximately 10 miles to Dulles Airport. Near major commuting routes.
Location
State VA
County Fairfax
Zoning RESIDENTIAL
Rooms
Other Rooms Living Room, Dining Room, Primary Bedroom, Bedroom 2, Kitchen, Bathroom 1
Interior
Interior Features Floor Plan - Open
Heating Heat Pump(s)
Cooling Central A/C, Ceiling Fan(s)
Flooring Hardwood, Carpet
Fireplaces Number 1
Equipment Refrigerator, Dishwasher, Stove, Disposal
Fireplace Y
Appliance Refrigerator, Dishwasher, Stove, Disposal
Heat Source Natural Gas
Exterior
Parking On Site 2
Amenities Available Tot Lots/Playground, Pool - Outdoor, Tennis Courts
Water Access N
Accessibility None
Garage N
Building
Story 2
Sewer Public Sewer
Water Public
Architectural Style Colonial
Level or Stories 2
Additional Building Above Grade, Below Grade
New Construction N
Schools
Elementary Schools London Towne
Middle Schools Stone
High Schools Westfield
School District Fairfax County Public Schools
Others
Pets Allowed Y
HOA Fee Include Snow Removal,Management
Senior Community No
Tax ID 0543 10 0653
Ownership Fee Simple
SqFt Source Estimated
Acceptable Financing Conventional, Cash, FHA, VA
Listing Terms Conventional, Cash, FHA, VA
Financing Conventional,Cash,FHA,VA
Special Listing Condition Standard
Pets Allowed Breed Restrictions, Number Limit
Read Less
Want to know what your home might be worth? Contact us for a FREE valuation!

Our team is ready to help you sell your home for the highest possible price ASAP

Bought with Gary W Fitzgibbon • RE/MAX Gateway, LLC

GET MORE INFORMATION





