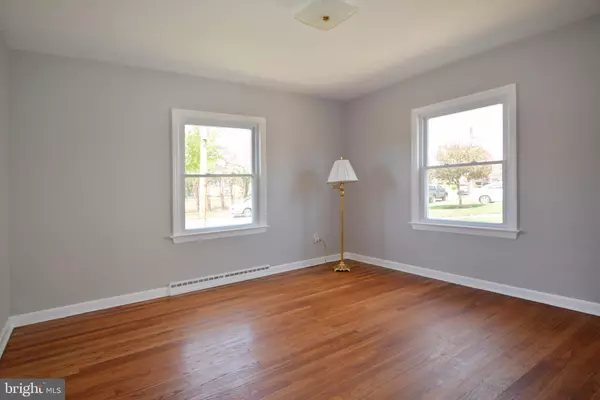$198,000
$189,900
4.3%For more information regarding the value of a property, please contact us for a free consultation.
19 GODFREY DR Trenton, NJ 08610
2 Beds
1 Bath
923 SqFt
Key Details
Sold Price $198,000
Property Type Single Family Home
Sub Type Detached
Listing Status Sold
Purchase Type For Sale
Square Footage 923 sqft
Price per Sqft $214
Subdivision Hamilton Area
MLS Listing ID NJME295076
Sold Date 06/18/20
Style Cape Cod
Bedrooms 2
Full Baths 1
HOA Y/N N
Abv Grd Liv Area 923
Originating Board BRIGHT
Year Built 1955
Annual Tax Amount $5,575
Tax Year 2019
Lot Size 5,535 Sqft
Acres 0.13
Lot Dimensions 45.00 x 123.00
Property Description
Come Home to a SUPER CLEAN Cape! All rooms have been freshly painted. Featuring a large, SUN filled living room, hardwood floors and fireplace. Spacious eat in kitchen leading to a nice sized fenced in yard. Master bedroom and second bedroom are on the first floor with beautiful hardwood flooring. Replacement windows, all trim have been freshly painted. Walk up attic space that can be finished for additional square footage such as future bedrooms and it is floored. Great for storage currently. Full Clean Basement with laundry, walk out basement could easily be finished.Central Air condition.Great yard with an oversized detached garage with a brand new roof. One year home warranty included. This Gem is priced right and will not last! This house is selling as is condition and Buyer is responsible for Hamilton Township Certificate of Occupancy. Ideal Location! Close to major highways, train station and shopping.
Location
State NJ
County Mercer
Area Hamilton Twp (21103)
Zoning RESIDENTIAL
Rooms
Other Rooms Living Room, Primary Bedroom, Kitchen, Bathroom 2
Basement Full, Outside Entrance
Main Level Bedrooms 2
Interior
Heating Forced Air
Cooling Central A/C
Flooring Hardwood, Ceramic Tile, Vinyl
Heat Source Natural Gas
Exterior
Parking Features Oversized
Garage Spaces 1.0
Water Access N
Accessibility None
Total Parking Spaces 1
Garage Y
Building
Story 1.5
Sewer Public Septic
Water Public
Architectural Style Cape Cod
Level or Stories 1.5
Additional Building Above Grade, Below Grade
New Construction N
Schools
School District Hamilton Township
Others
Pets Allowed Y
Senior Community No
Tax ID 03-02539-00025
Ownership Fee Simple
SqFt Source Assessor
Acceptable Financing Cash, Conventional
Listing Terms Cash, Conventional
Financing Cash,Conventional
Special Listing Condition Standard
Pets Allowed No Pet Restrictions
Read Less
Want to know what your home might be worth? Contact us for a FREE valuation!

Our team is ready to help you sell your home for the highest possible price ASAP

Bought with Robert Daddona • CB Schiavone & Associates

GET MORE INFORMATION





