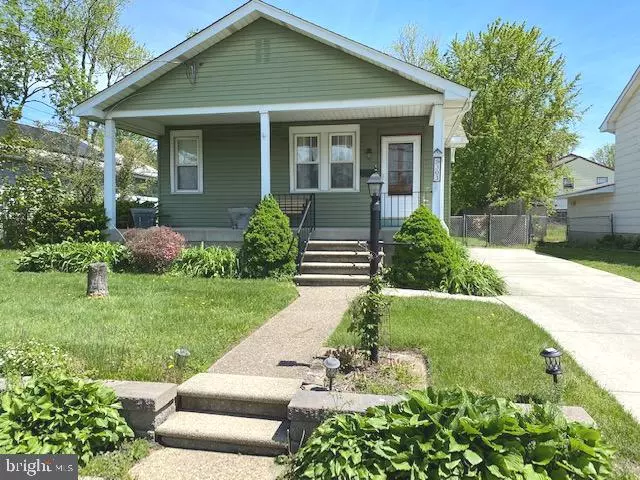$145,000
$155,000
6.5%For more information regarding the value of a property, please contact us for a free consultation.
303 N ATLANTIC AVE Stratford, NJ 08084
2 Beds
1 Bath
944 SqFt
Key Details
Sold Price $145,000
Property Type Single Family Home
Sub Type Detached
Listing Status Sold
Purchase Type For Sale
Square Footage 944 sqft
Price per Sqft $153
Subdivision None Available
MLS Listing ID NJCD392784
Sold Date 06/26/20
Style Bungalow
Bedrooms 2
Full Baths 1
HOA Y/N N
Abv Grd Liv Area 944
Originating Board BRIGHT
Year Built 1930
Annual Tax Amount $4,915
Tax Year 2019
Lot Size 7,500 Sqft
Acres 0.17
Lot Dimensions 50.00 x 150.00
Property Description
Cute bungalow home, relax on the large front covered porch after work, close to shopping, schools and public transportation, PATCO Hi-Speedline & NJ Transit Train to Phila 30th Street Station or Atlantic City only a 5 minute drive away! Comes with newly remodeled bathroom, kitchen, newer roof, electric service including circuit breaker box, all outlets and exterior service cable, Hi Efficient HVAC and water heater, new 3 car concrete driveway, 2 year old stainless steel refrigerator and gas range/oven, waterproofed basement w/2 sump-pumps, the rear den off the 2nd bedroom has been used as a bedroom in the past. Plenty of storage in the dry basement is another reason to add this to your must see list! Seller offering the 1 Year 2/10 renewable Home Warranty at settlement. Vacant, looking for another happy buyer/occupant!
Location
State NJ
County Camden
Area Stratford Boro (20432)
Zoning R1
Rooms
Other Rooms Living Room, Dining Room, Bedroom 2, Kitchen, Den, Bedroom 1
Basement Drainage System, Full, Interior Access, Sump Pump, Unfinished, Windows, Water Proofing System
Main Level Bedrooms 2
Interior
Interior Features Carpet, Ceiling Fan(s), Floor Plan - Open, Tub Shower, Upgraded Countertops, Wood Floors
Hot Water Natural Gas
Heating Forced Air
Cooling Central A/C
Flooring Carpet, Hardwood, Other
Equipment Dryer, Oven - Self Cleaning, Oven - Single, Oven/Range - Gas, Range Hood, Refrigerator, Stainless Steel Appliances, Washer
Furnishings No
Fireplace N
Window Features Double Hung,Double Pane,Energy Efficient,Insulated,Replacement,Vinyl Clad
Appliance Dryer, Oven - Self Cleaning, Oven - Single, Oven/Range - Gas, Range Hood, Refrigerator, Stainless Steel Appliances, Washer
Heat Source Natural Gas
Laundry Basement, Washer In Unit, Dryer In Unit
Exterior
Garage Spaces 3.0
Utilities Available Cable TV Available, Electric Available, Natural Gas Available, Sewer Available, Water Available
Water Access N
Roof Type Architectural Shingle
Accessibility 2+ Access Exits
Total Parking Spaces 3
Garage N
Building
Lot Description Cleared, Not In Development
Story 1
Foundation Block
Sewer Public Sewer
Water Public
Architectural Style Bungalow
Level or Stories 1
Additional Building Above Grade, Below Grade
New Construction N
Schools
High Schools Sterling H.S.
School District Sterling High
Others
Pets Allowed Y
Senior Community No
Tax ID 32-00026-00015
Ownership Fee Simple
SqFt Source Assessor
Security Features Smoke Detector,Carbon Monoxide Detector(s)
Acceptable Financing FHA, Conventional, Cash, VA
Horse Property N
Listing Terms FHA, Conventional, Cash, VA
Financing FHA,Conventional,Cash,VA
Special Listing Condition Standard
Pets Allowed No Pet Restrictions
Read Less
Want to know what your home might be worth? Contact us for a FREE valuation!

Our team is ready to help you sell your home for the highest possible price ASAP

Bought with Donna DeSisto • Weichert Realtors-Burlington
GET MORE INFORMATION





