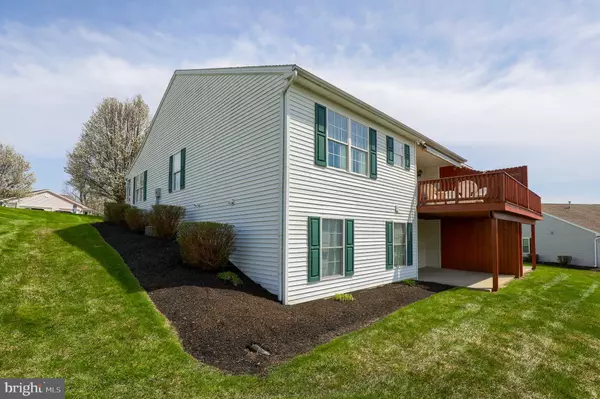$256,000
$239,900
6.7%For more information regarding the value of a property, please contact us for a free consultation.
195 SWEET GUM LN York, PA 17406
2 Beds
2 Baths
1,494 SqFt
Key Details
Sold Price $256,000
Property Type Single Family Home
Sub Type Twin/Semi-Detached
Listing Status Sold
Purchase Type For Sale
Square Footage 1,494 sqft
Price per Sqft $171
Subdivision Cherry Lane
MLS Listing ID PAYK2019792
Sold Date 05/18/22
Style Ranch/Rambler
Bedrooms 2
Full Baths 2
HOA Fees $115/mo
HOA Y/N Y
Abv Grd Liv Area 1,494
Originating Board BRIGHT
Year Built 2002
Annual Tax Amount $5,185
Tax Year 2021
Lot Size 7,836 Sqft
Acres 0.18
Property Description
Beautiful Duplex Rancher on popular Sweet Gum Lane in Hallam! This exceptional rancher offers the easy life of one flooring living, and yet, with the rare feature of a full walkout basement! You will not be disappointed by the large living/dining area providing awesome opportunity to host family events and entertain! The large master bedroom offers ample closet space and the amenity of a full bath with a step-in shower! You will enjoy your morning cup of coffee on the 14x14 deck off the main level family room or on the patio below by way of the walkout lower level! Forget about mowing the lawn or taking care of the landscaping…the HOA cares for all of that even though you own the land! The huge lower level provides the option of additional work space, large family gatherings, workshop, storage, or eventually finishing for additional living space! (The lower level has one finished wall that partitions off this large space and would be very easy to completely finish)! This exceptional rancher comes equipped with special amenities of a central vacuum system, auxiliary gas wall heaters, a remote controlled retractable awning over the deck, and a natural gas grill hooked up directly to the gas line! You won’t want to miss out on the rare opportunity this “best of all worlds” home provides!!!
Location
State PA
County York
Area Hallam Boro (15266)
Zoning RESIDENTIAL
Rooms
Other Rooms Living Room, Primary Bedroom, Bedroom 2, Kitchen, Family Room, Basement
Basement Full, Partially Finished, Walkout Level
Main Level Bedrooms 2
Interior
Interior Features Butlers Pantry, Carpet, Central Vacuum, Ceiling Fan(s), Combination Dining/Living, Entry Level Bedroom, Family Room Off Kitchen, Kitchen - Eat-In, Window Treatments
Hot Water Natural Gas
Heating Forced Air, Wall Unit
Cooling Central A/C, Ceiling Fan(s)
Flooring Carpet, Laminated, Vinyl
Equipment Built-In Microwave, Central Vacuum, Dishwasher, Dryer - Gas, Oven/Range - Gas, Refrigerator, Washer
Window Features Double Pane,Insulated
Appliance Built-In Microwave, Central Vacuum, Dishwasher, Dryer - Gas, Oven/Range - Gas, Refrigerator, Washer
Heat Source Natural Gas
Laundry Main Floor
Exterior
Exterior Feature Deck(s), Patio(s)
Parking Features Garage - Front Entry
Garage Spaces 4.0
Water Access N
Roof Type Asphalt
Accessibility None
Porch Deck(s), Patio(s)
Attached Garage 2
Total Parking Spaces 4
Garage Y
Building
Lot Description Landscaping, Sloping
Story 1
Foundation Block
Sewer Public Sewer
Water Public
Architectural Style Ranch/Rambler
Level or Stories 1
Additional Building Above Grade, Below Grade
New Construction N
Schools
Middle Schools Eastern York
High Schools Eastern York
School District Eastern York
Others
Senior Community No
Tax ID 66-000-02-0013-S0-00000
Ownership Fee Simple
SqFt Source Assessor
Acceptable Financing Cash, Conventional, FHA, VA
Listing Terms Cash, Conventional, FHA, VA
Financing Cash,Conventional,FHA,VA
Special Listing Condition Standard
Read Less
Want to know what your home might be worth? Contact us for a FREE valuation!

Our team is ready to help you sell your home for the highest possible price ASAP

Bought with Kraig D Hursh • Berkshire Hathaway HomeServices Homesale Realty

GET MORE INFORMATION





